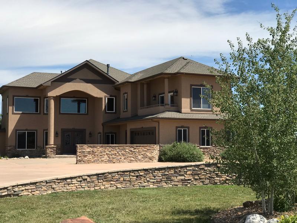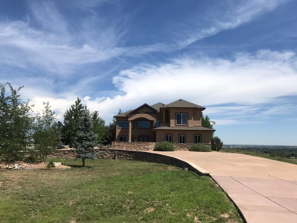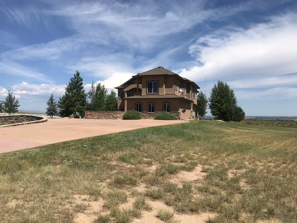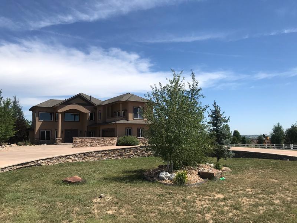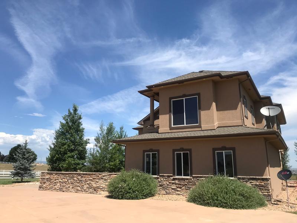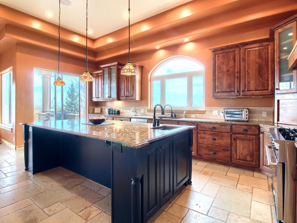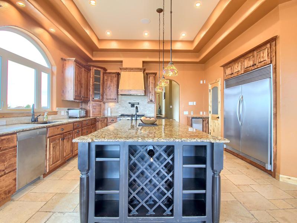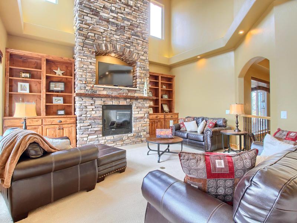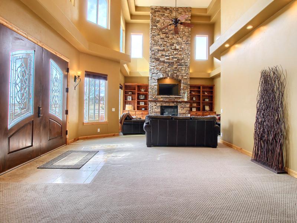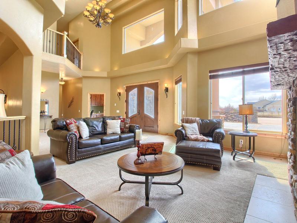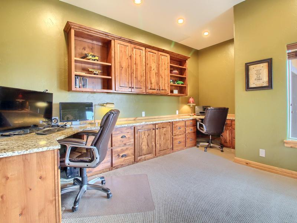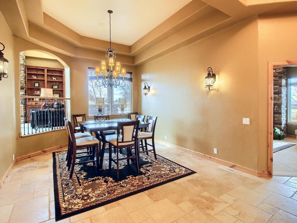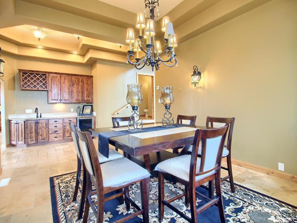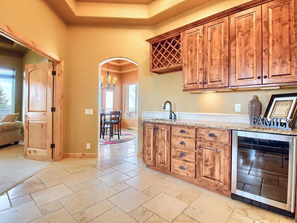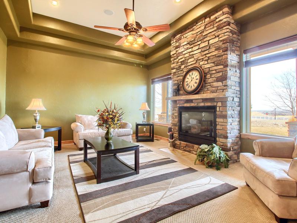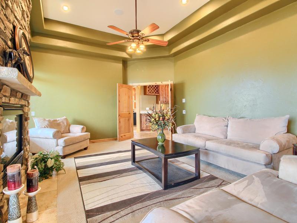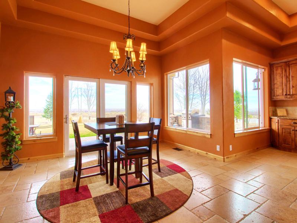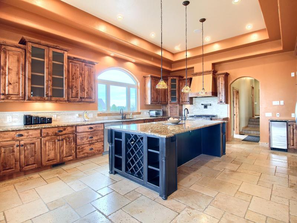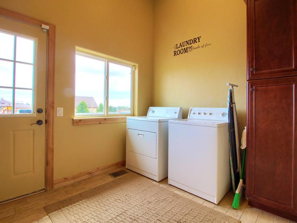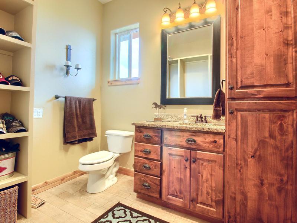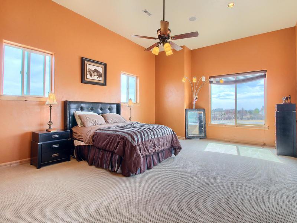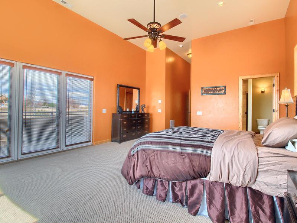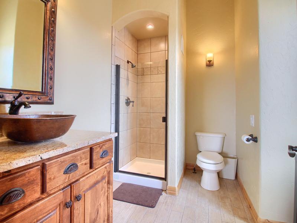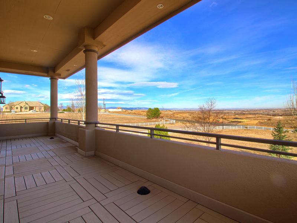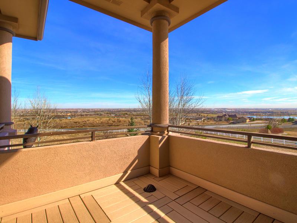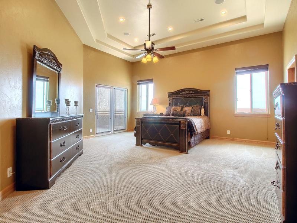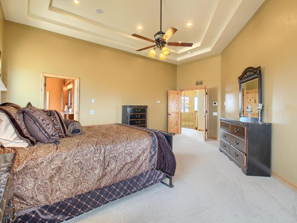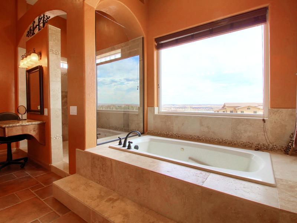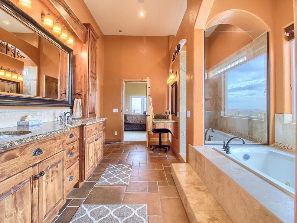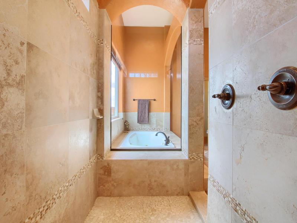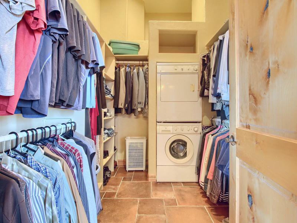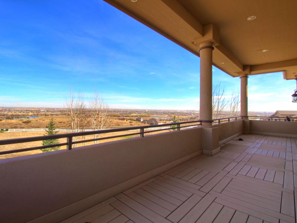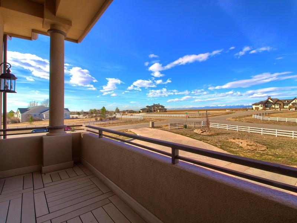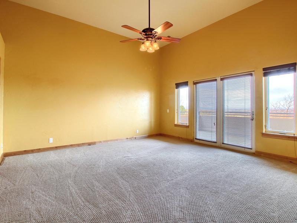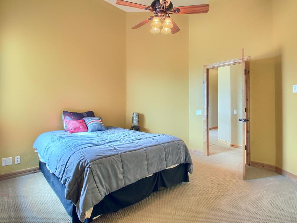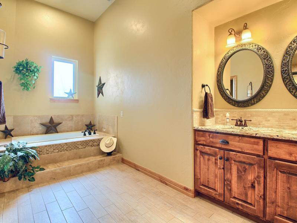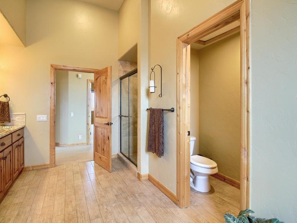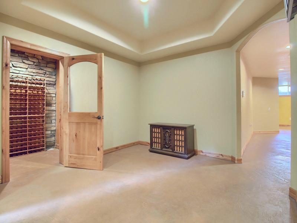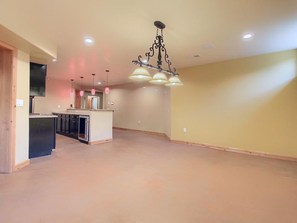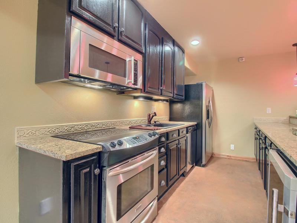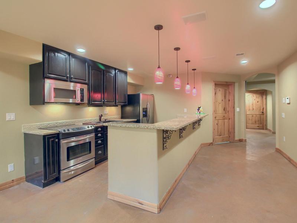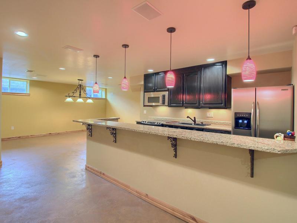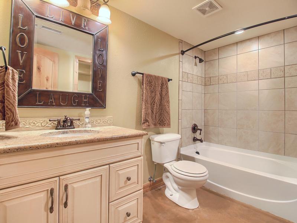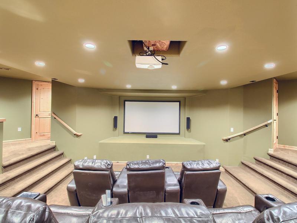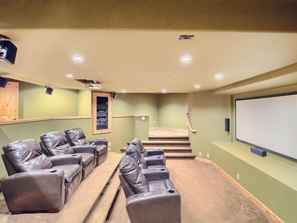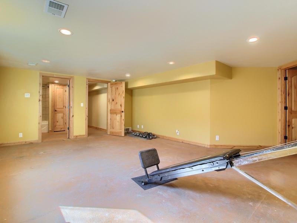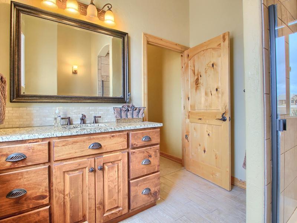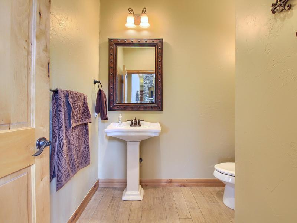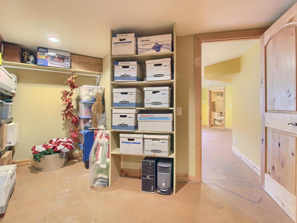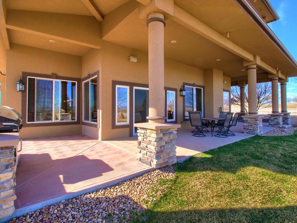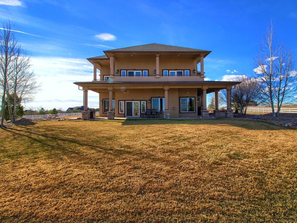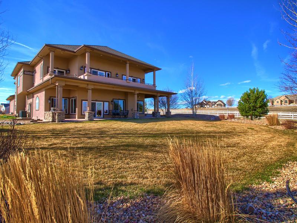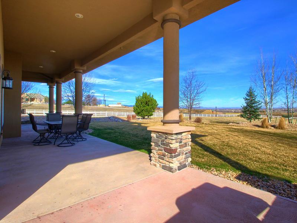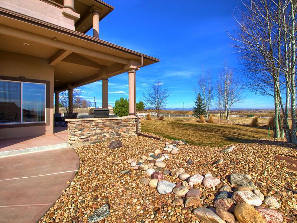1386 Eagle Ct.
Windsor, CO 80550
6.0 beds | 6.0 baths | 7492 sqft
Northwest-Ft. Collins Windsor
View the Virtual Tour View Listings In This Neighborhood$4,950.00/mo
Leased
Large, Luxury, Exquisite Home in Windsor, with 5 Bedrooms Up!
Immaculate home with custom finishes in Windsor! This stunning property boasts several outdoor spaces, soaring vaulted ceilings, hardwood floors, two full kitchens, open floor concept, and high end finishes. The gourmet kitchen features custom dark cabinetry, stainless steel appliances, granite countertops, oversized refrigerator, gas range with vent hood, island, breakfast bar, wine storage, and sunny eat-in dining area. The main floor features a great room with a lovely stone fireplace and built-ins, a sitting room with a fireplace, elegant formal dining room with wet bar, and home office with plenty of workspace and built-in storage. Upstairs is the huge master retreat with balcony, vaulted ceilings, large walk-in closet and laundry, and stunning five-piece bath. Also upstairs are two guest bedrooms with en-suite baths, and two additional bedrooms and a guest bathroom. The basement has a full kitchen with stainless steel appliances, wine cooler, and granite countertops. The basement boasts a relaxing theater room, wine cellar, fitness room, full bathroom, and storage. The large patio is perfect for unwinding, and has a gas grill hookup. Located on two full acres, this is the perfect retreat! Lease terms are negotiable. Contact Kim for more information.LEASE TERMS:
** Available NOW!
** Tenant pays all utilities, exterior maintenance and landscaping, and snow removal
** Dogs considered w/refundable deposit
** Security deposit equal to one month's rent
** Credit/background check required--$39.95/adult
** Specific lease terms and conditions subject to owner approval prior to lease execution
Additional Information
Application Fee: $39.95
Details: 3 Car Attached Garage
Details: Dogs considered w/pet deposit
Property Specifics
Style: HouseParking
Garage: YesDetails: 3 Car Attached Garage
Property Amenities
A/C • Balcony • Carpet • Custom Lighting • Deck • Dining Room • Dishwasher • Double Pane / Storm Windows • Fence • Finished Basement • Fireplace • Five Piece Master Bathroom • Garbage Disposal • Gas Range with Vented Exhaust • Gourmet Kitchen • Granite Countertops • Hardwood • Island • Living Room • Microwave • Mother-in Law Kitchen • Mountain Views • Office • Open Floor Plan • Patio • Range/Oven • Rec Room • Refrigerator • Scenic View • Stainless Steel Appliances • Storage • Tile • Vaulted Ceilings • Walk-in Closets • Wet Bar • Wine CellarPets
Pets Allowed: YesDetails: Dogs considered w/pet deposit

