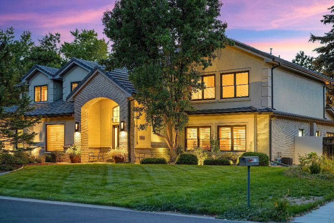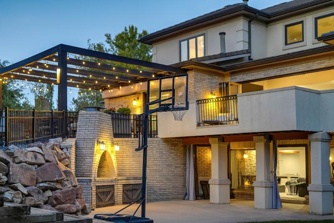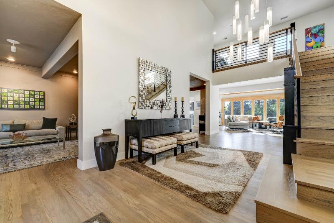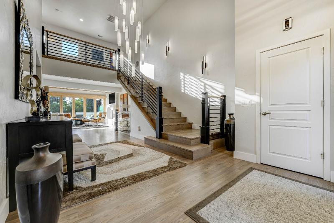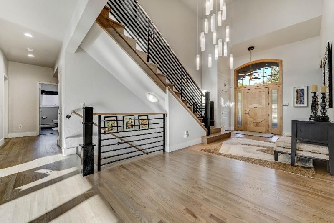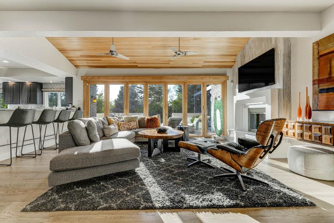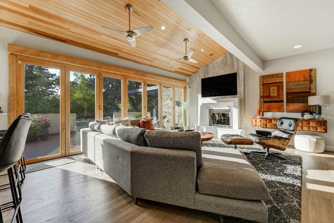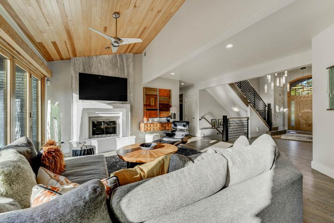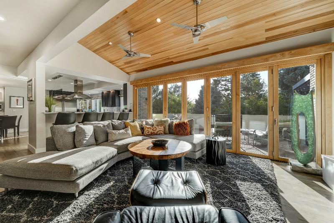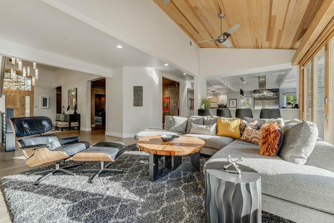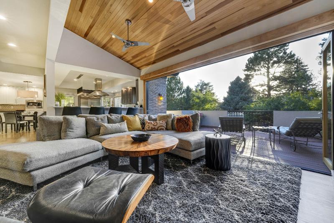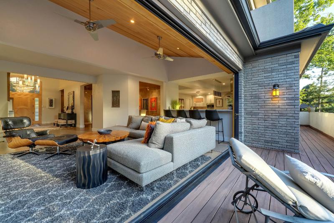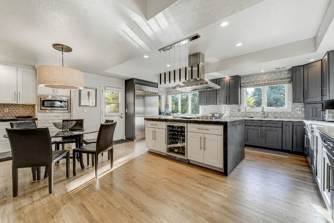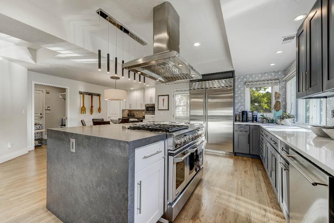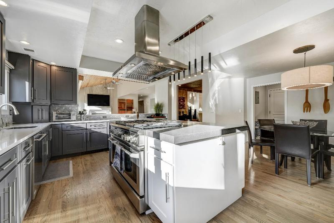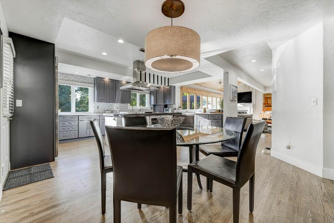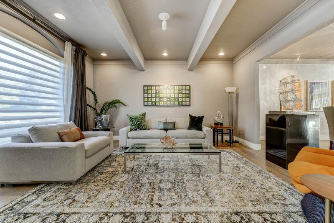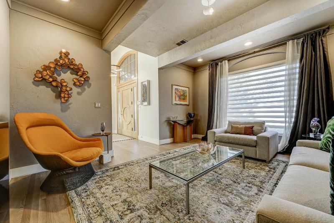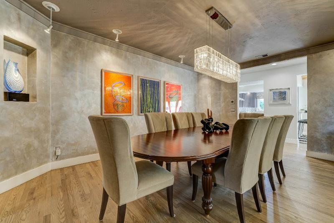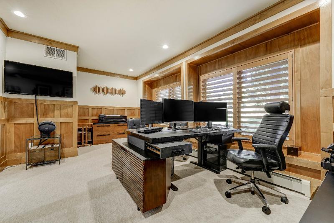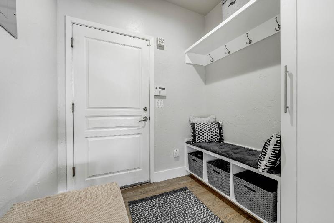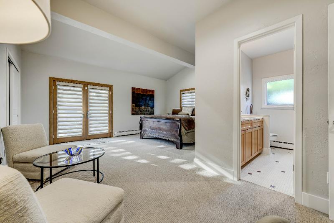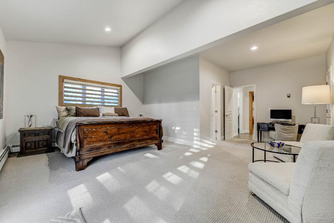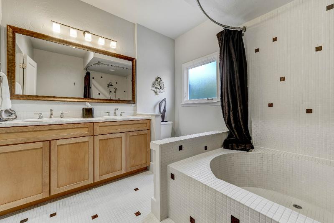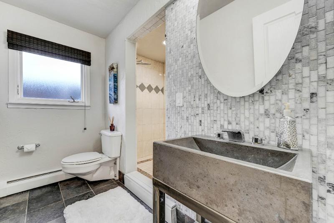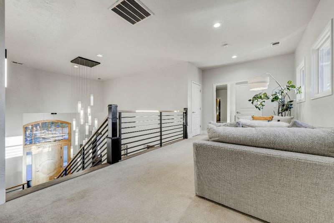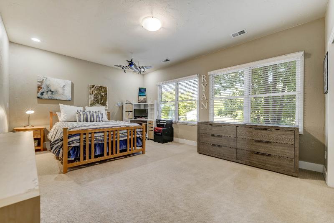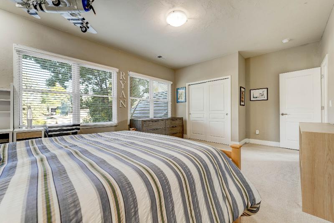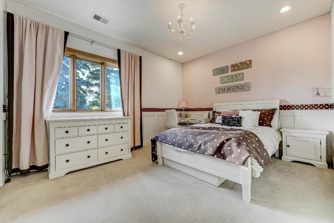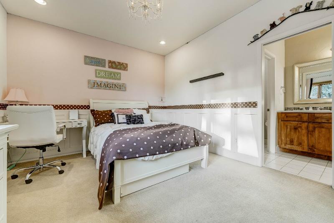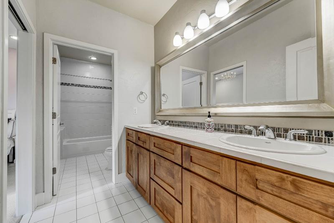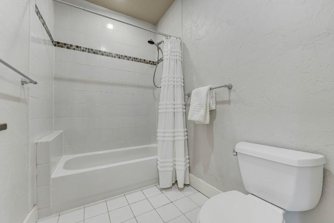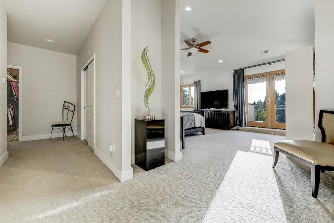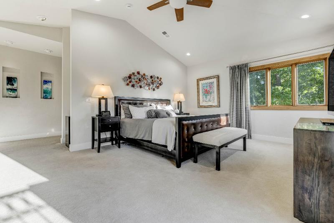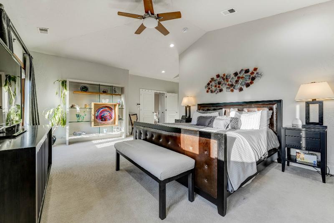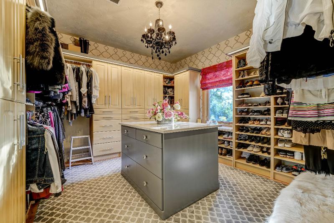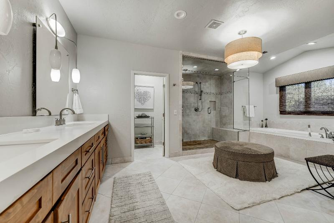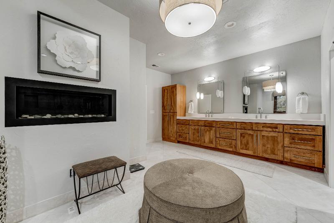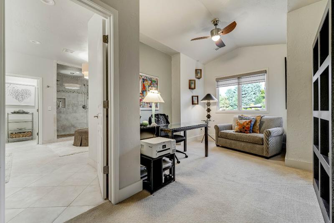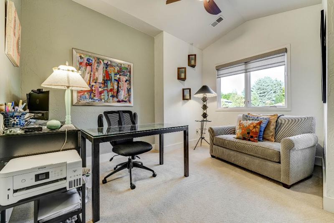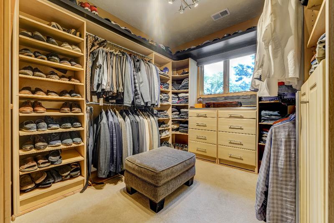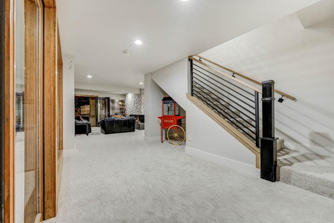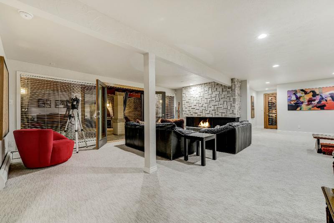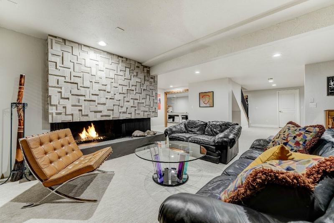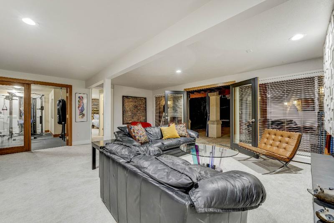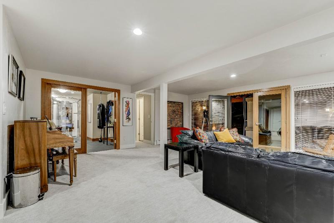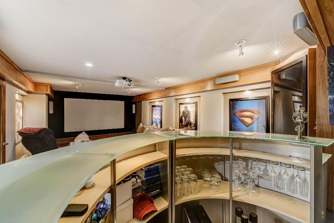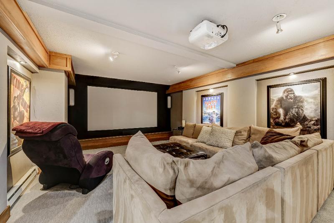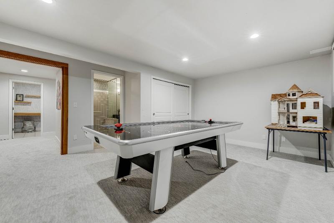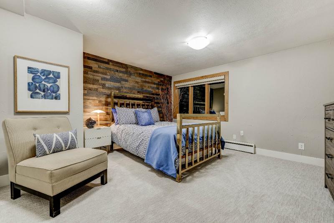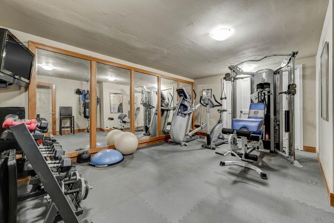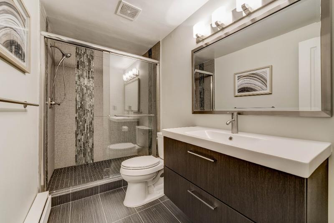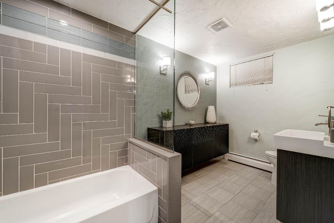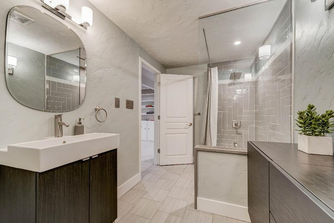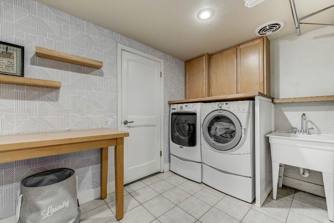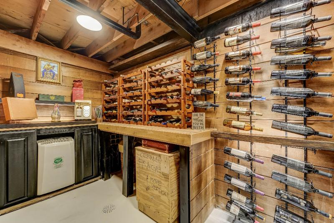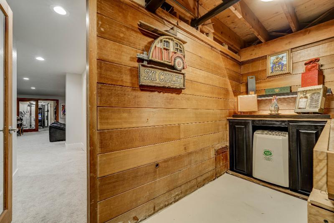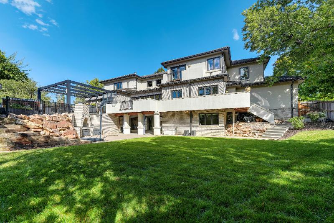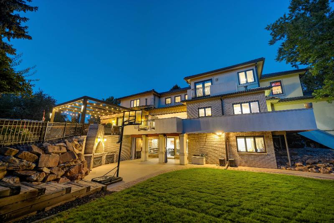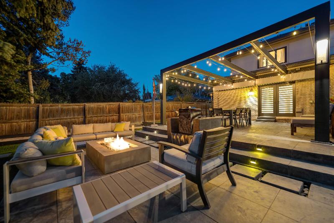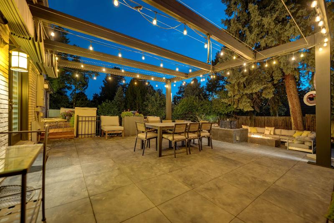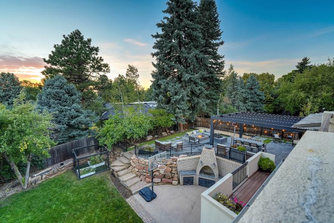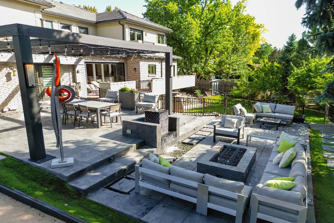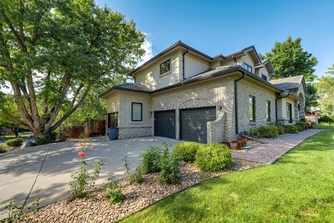4181 S Ivy Lane
Cherry Hills Village, CO 80111
6 beds | 6 baths | 7,545 sqft
Central Platt Park
View Listings In This Neighborhood$10,500.00/mo
Available: Now
Elevated Luxury Living in Cherry Hills Village w/6 Beds!
This Cherry Hills Village residence offers over 7,500 square feet of elegant living space, featuring 6 bedrooms and 6 bathrooms. A grand two-story foyer welcomes you into the great room, where soaring ceilings and a modern gas fireplace provide a striking focal point. Expansive NanaWall doors effortlessly connect the interior to the outdoors, opening onto a wrap-around Fiberon deck surrounded by mature landscaping. The outdoor area is thoughtfully designed with a shaded pergola, Bocce court, firepit, grill station, and tranquil water feature—perfectly blending indoor and outdoor living for both close gatherings and large-scale entertaining.
The heart of the house is the chef’s kitchen, complete with a new Sub-Zero refrigerator, generous walk-in pantry, breakfast nook, and custom cabinetry. A main-level guest suite with its own patio entrance offers flexibility for multigenerational living or visiting friends. Upstairs features a modern floorplan, with 3 bedrooms and loft. The primary retreat showcases dual walk-in closets, a spa-style bathroom with natural stone floors and a jetted tub, a cozy fireplace, and a Juliet balcony framing mountain views. Just off the suite, a secluded alcove serves perfectly as an office or reading nook.
Downstairs, the walk-out lower level features a redesigned wine cellar, an acoustically tuned home theater, and a dedicated exercise room—all laid out on new, upgraded carpeting—and opens directly onto additional outdoor dining and grilling space. Throughout the home, you’ll find updated lighting, illuminated mirrors, redesigned powder rooms, and striking fireplaces on both living levels. Practical touches, including dual laundry rooms, extensive storage, and 3 car garage, round out this stunning residence.
Situated minutes from the High Line Canal trails, the Denver Tech Center, and Cherry Creek shopping, and located within the acclaimed Cherry Creek School District, this thoughtfully updated home blends timeless craftsmanship with today’s conveniences.
Schools:
Elementary: Cherry Hills Village / Cherry Creek 5
Middle: West / Cherry Creek 5
Senior/High: Cherry Creek / Cherry Creek 5
LEASE TERMS:
*24-48 Hours minimum notice is required for showings.
*Available beginning of July 2025
*Lease Term: Offering Unfurnished for 9 to 12 months lease
*Credit above 700 and income at minimum of 200% of annual rent to qualify.
*Tenant responsible for ALL utilities, landscaping/lawn care/mowing, and snow removal.
*Landlord is responsible for water feature maintenance, sprinkler system activation/winterization, and gutter maintenance.
*Dog may be considered with an additional deposit
*Tenants are required to carry Renter's Insurance with General Liability in the amount of $750,000.
*Security deposit equals 1.5 times month's rent.
*Credit/background checks required--$39.95/adult. Under Colorado law, prospective tenants have the right to provide landlords with a Portable Tenant Screening Report, as defined in 38-12-902 (2.5), Colorado Revised Statutes. If a prospective tenant provides the Landlord with a Portable Tenant Screening Report, the Landlord is prohibited from: Charging the Prospective Tenant a Rental Application Fee; or Charging the Prospective Tenant a Fee for the Landlord to Access or Use the Portable Tenant Screening Report.
*Specific lease terms and conditions subject to owner approval prior to lease execution.
Additional Information
Property Specifics
Style: HouseParking
Garage: YesDetails: 3 Car Garage- 1 Car and 2 Car Tandem
Pets
Pets Allowed: YesDetails: Pet Deposit: $300.00 Dogs Conditionally Considered w/Add'l Deposit
