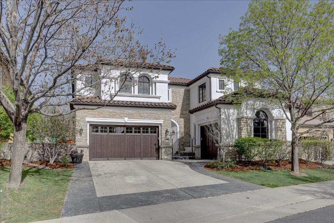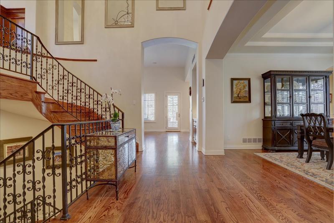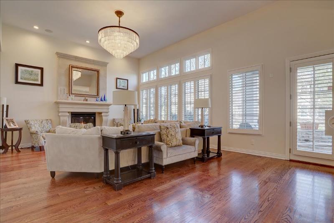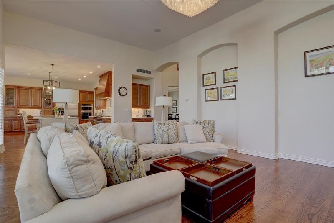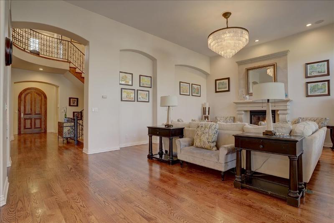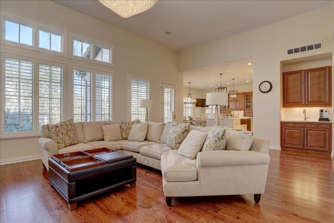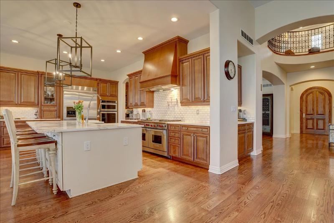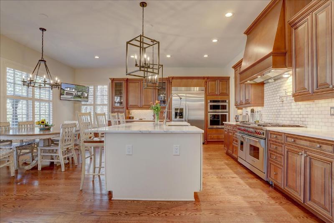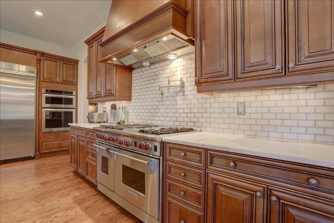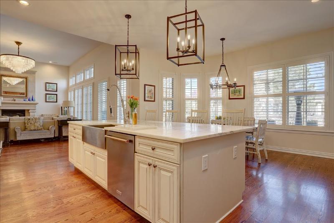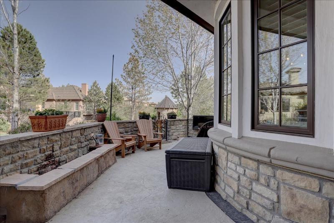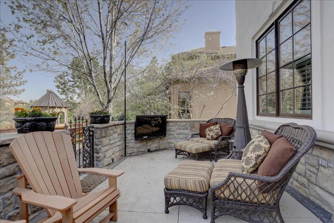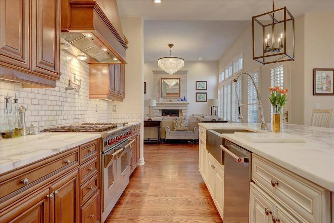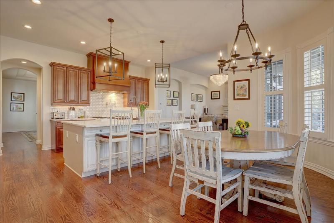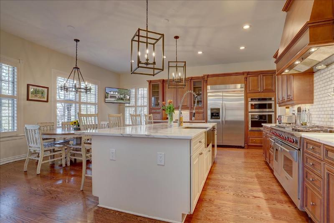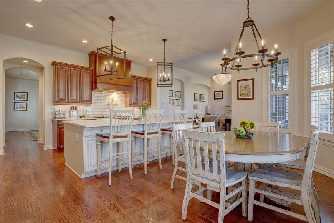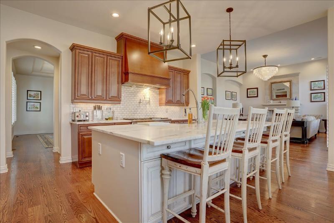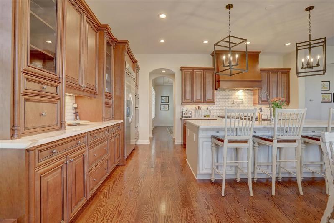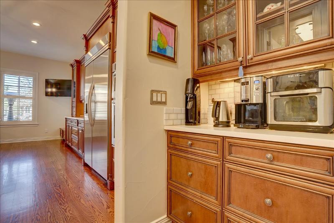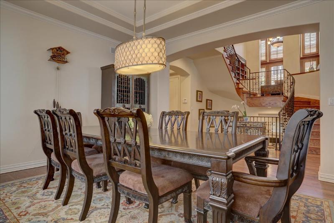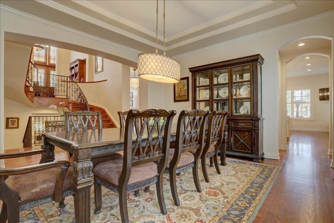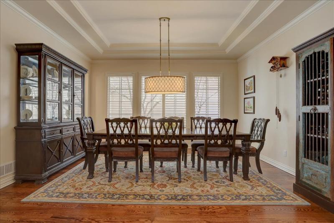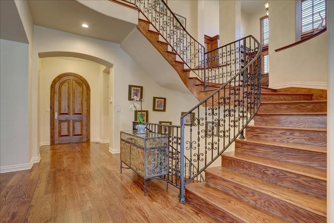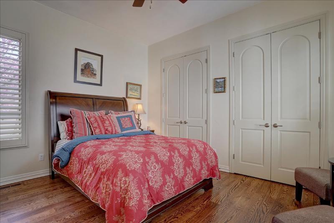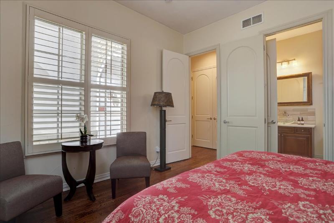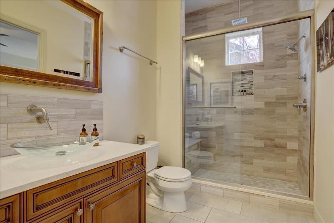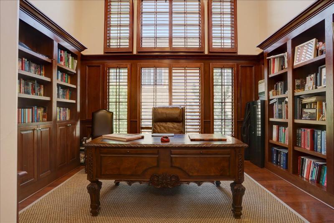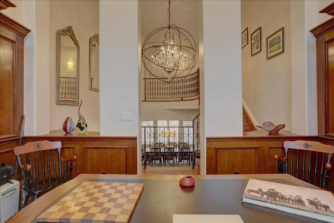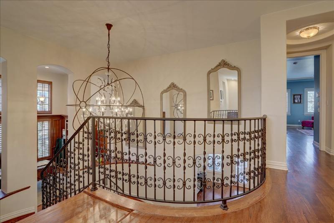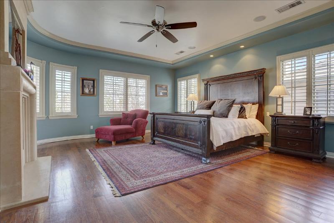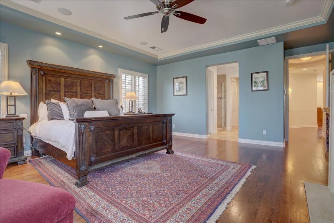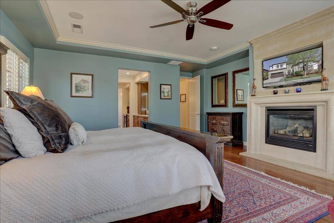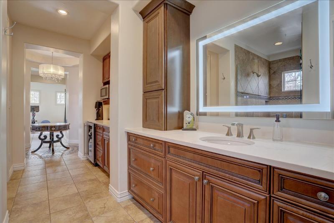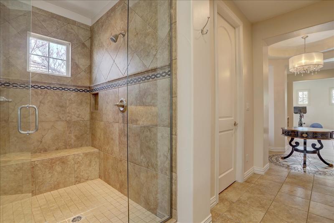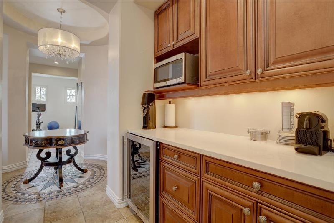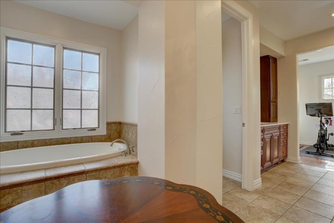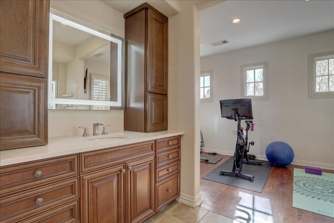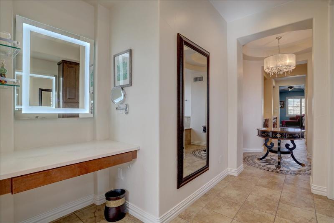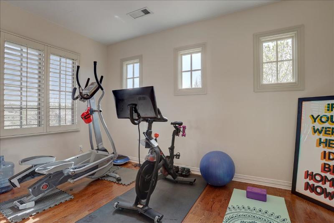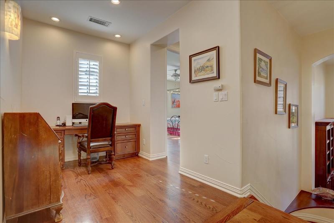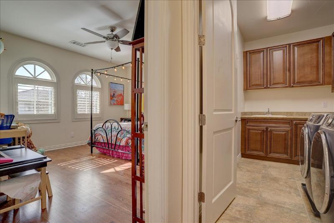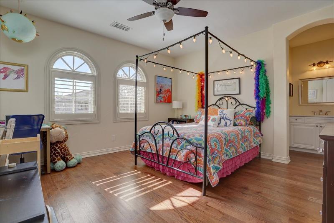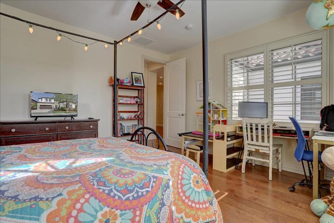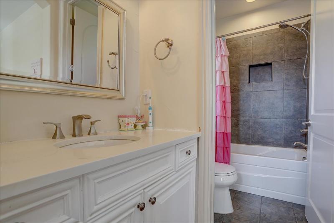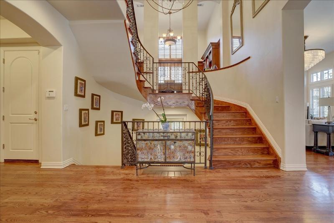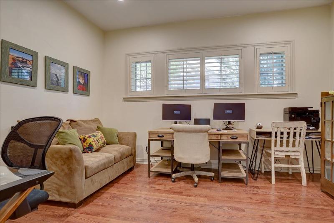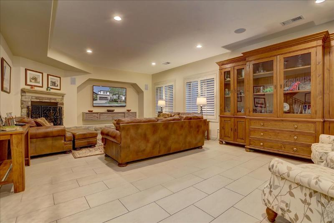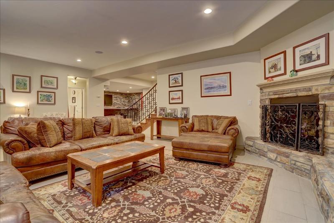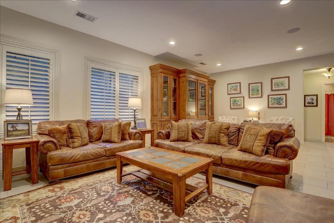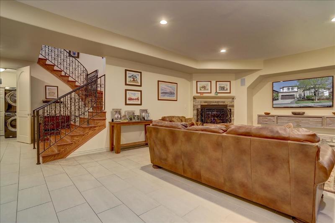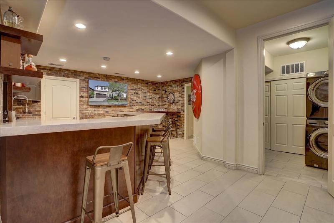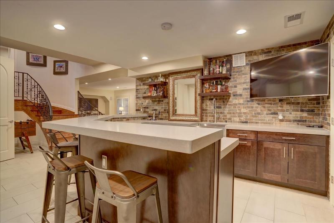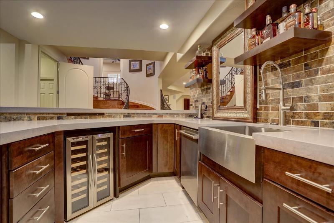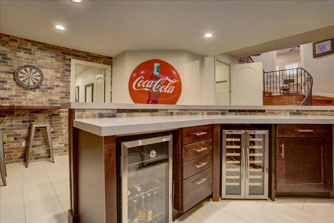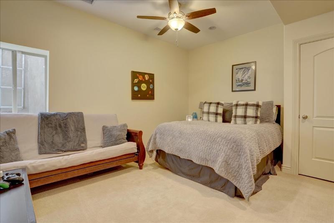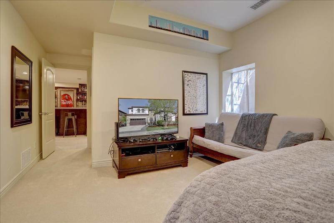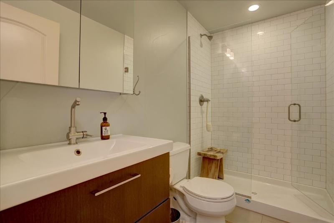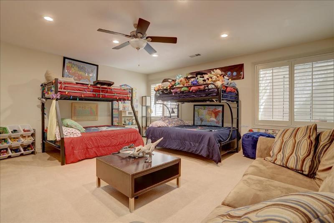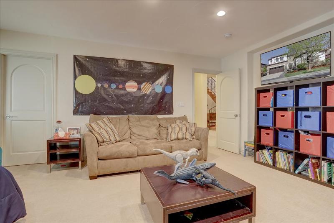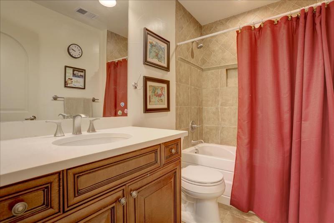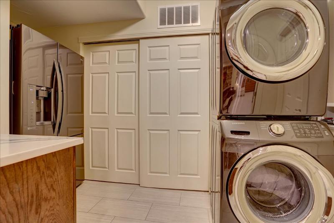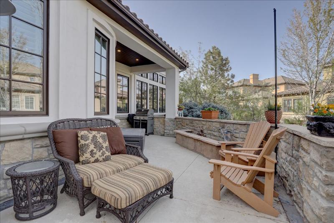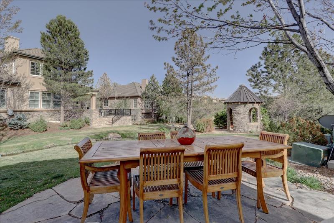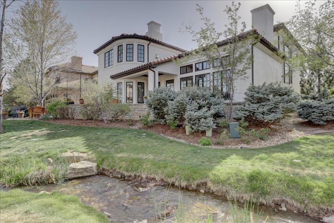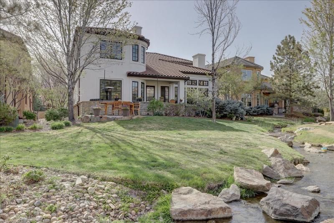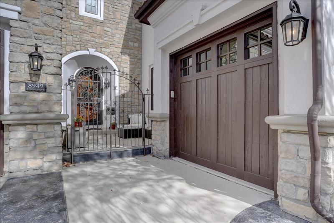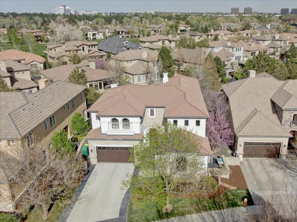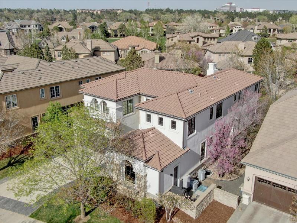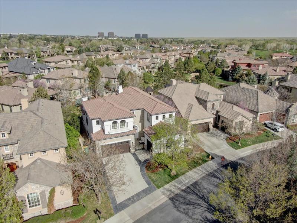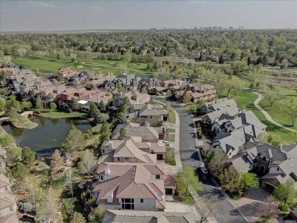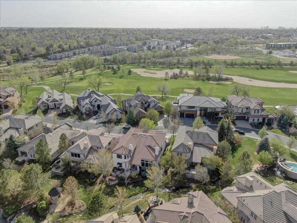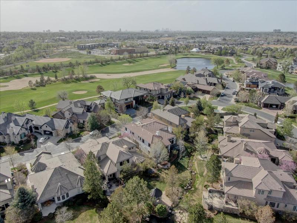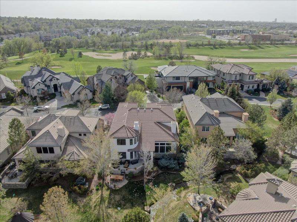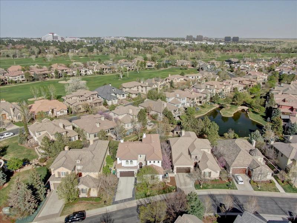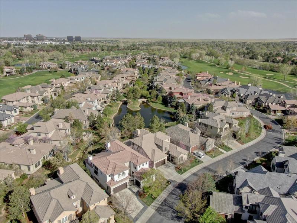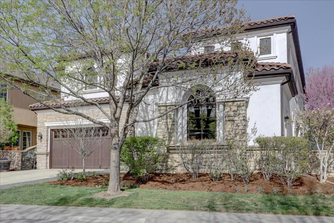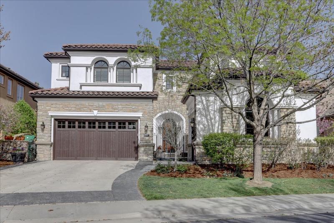8949 E Vassar Ave.
Denver, CO 80231
5 beds | 6 baths | 6006 sqft
East Cherry Creek Country Club
View the Virtual Tour View Listings In This Neighborhood$8,000.00/mo
Leased
Stately Villa in Cherry Creek Country Club!
Make this your grand, maintenance-free home in the gated Cherry Creek Country Club! This gorgeous, contemporary home offers a fantastic layout with high ceilings, gleaming hardwood floors, high-end appliances, marble countertops, surround sound throughout, a fully finished basement, a lovely private patio and a spacious 3 car garage.Be welcomed by the charming entryway into the foyer that leads you into the charming surroundings of this lovely home. The first floor offers an open concept kitchen, eat in and living room area with gorgeous finishes and lots of light, at the back of the house is a beautiful patio with space for lounging, cooking and dining. With plenty of green space and a babbling brook running through the backyard.
The first floor also offers a formal dining room for the perfect holiday feast a well appointed guest bedroom and a ¾ bath for the convenience of your guests.
Head upstairs to find the luxurious primary bedroom suite, complete with a sitting area, a gas fireplace with a travertine surround and spacious, separate his and hers walk in closets. The primary en-suite 6 piece bathroom offers a garden tub for soaking, a beautifully tiled shower with dual shower heads, separate his and hers vanities, each with plenty of storage and separate his and hers water closets. This space also has an attached room perfect for a private gym, a nursery, a yoga studio or meditation retreat. There is a second suite upstairs that offers lots of light, hardwood floors a private bathroom with a tub/shower combination and a generous walk-in closet. This floor offers a loft space perfect for a homework station or second office. The first laundry room is located on the second floor for easy access to the master and second bedroom.
Heading downstairs you will find the formal office on a split level between the first and the second floors, it is a stately space with library shelving and beautiful woodwork.
The second office space can be found on the way to the lower level– a private area with lots windows for a bright office at home. The lower level offers a fantastic rec room/flex space with a beautiful bar with a partial kitchen including a temperature-controlled wine storage unit, a beverage cooler, a full size dishwasher sink and beautiful concrete countertops, built in bar height table top and brick finished for a pub-like feel. There is also a full living room/rec room with surround sound and a third cozy fireplace. There are two full bedroom suites on this lower level, perfect for guests or an au pair/mother in law suite.
Cherry Creek Country Club is a gated community offering gorgeous, manicured surroundings.
Located within the highly-sought after Cherry Creek School District with several public and private schools nearby. Only a 10-minute drive to Denver Tech Center or a 15-minute drive to Downtown Denver with easy access to DIA and numerous parks and trails.
LEASE TERMS:
**Available August 15, 2022
** Lease terms may be flexible, 8 months minimum, please call to discuss
** 8 month lease $9,750.00 per month rent
**Dogs & Cats Considered with Pet deposit, limit of two pets total
** Pet deposit $750 per pet
** Pet rent $50 per pet per month
** Landlord pays water, sewer, trash, hoa fees
** Tenant pays electric, gas, cable and internet
**No Smoking
**$39.95/person application fee
**Background check required
**Security Deposit equals one months rent
**Home theater furnishings and various electronics included, otherwise property comes unfurnished
** Specific lease terms and conditions subject to owner approval prior to lease execution
Additional Information
Application Fee: $39.95
Details: 3 Car Garage, 2 attached, 1 detached
Details: Pet Deposit: $1,000.00 Dogs and Cats considered with a pet deposit
Neighborhood Type
Distinguished, Park & Rec OrientedProperty Specifics
Style: HouseParking
Garage: YesDetails: 3 Car Garage, 2 attached, 1 detached
Property Amenities
A/C • BBQ Provided • Bonus Room • Butler Pantry • Carpet • Custom Lighting • Dining Room • Dishwasher • Fireplace • Garbage Disposal • Garden Tub • Gas Range with Vented Exhaust • Gourmet Kitchen • Hardwood • Microwave • Open Floor Plan • Oversize Patio • Refrigerator • Stainless Steel Appliances • Tile • Walk-in Closets • Washer/Dryer in UnitCommunity Amenities
Access Gate • Clubhouse • Community Pool • Courtyard • Fitness Facility • Secured Entry • Trendy Neighborhood • Walkability • Walking PathsPets
Pets Allowed: YesDetails: Pet Deposit: $1,000.00 Dogs and Cats considered with a pet deposit

