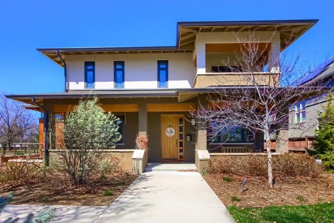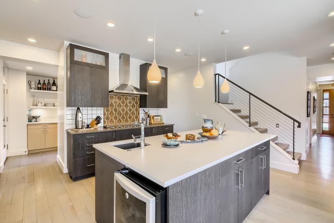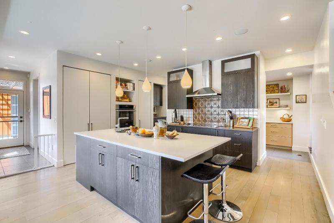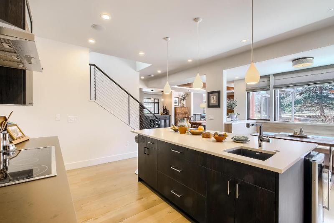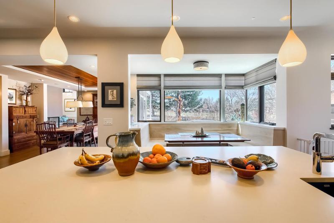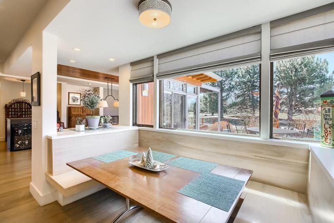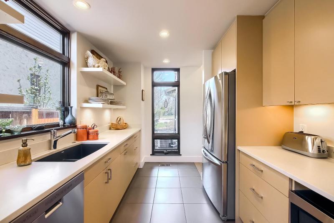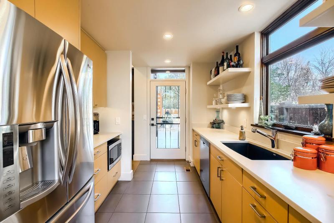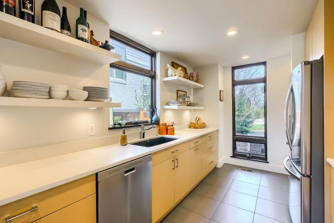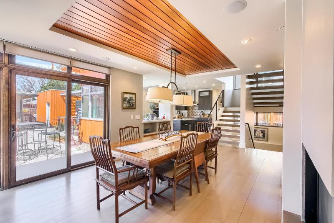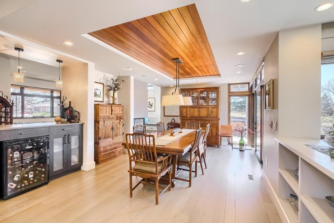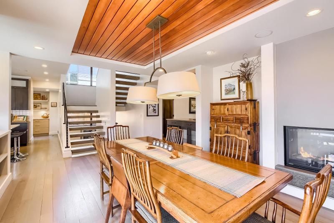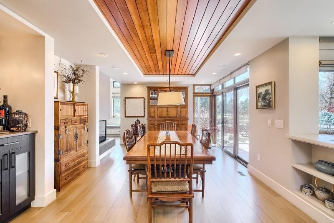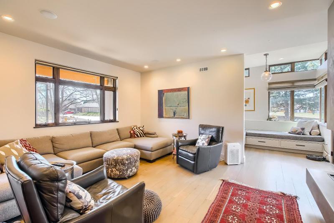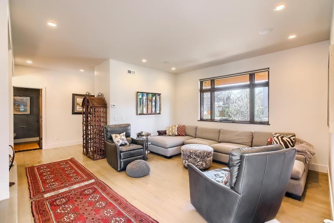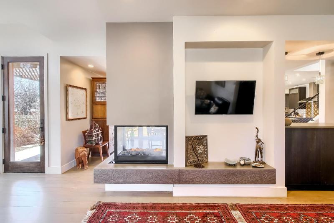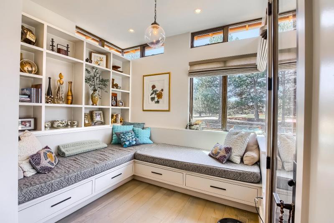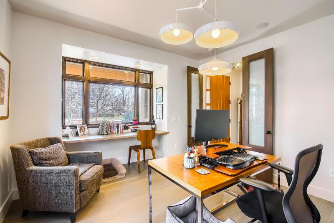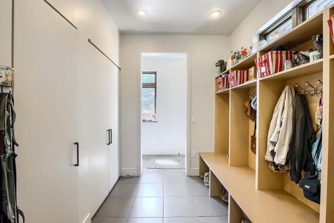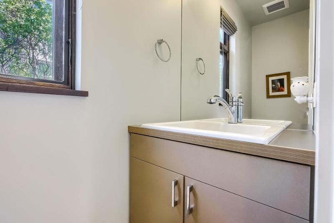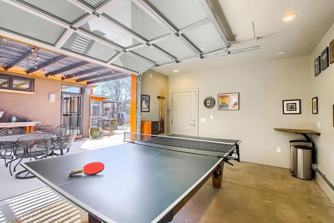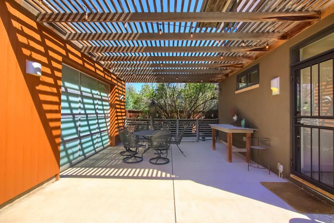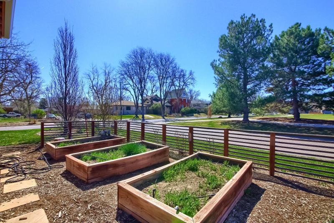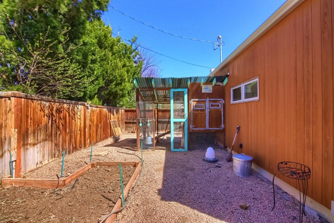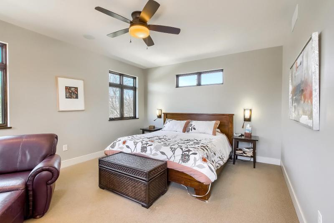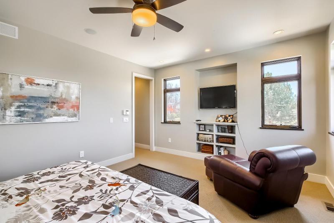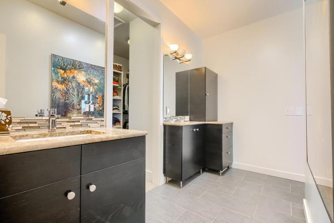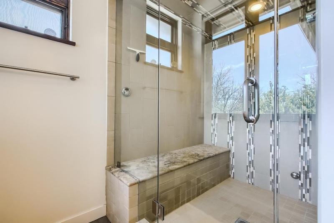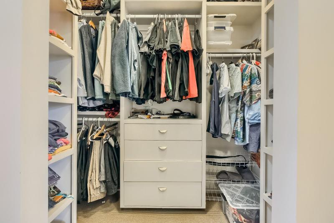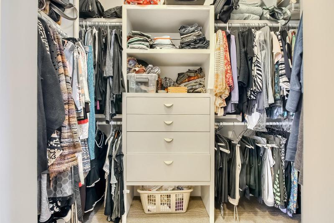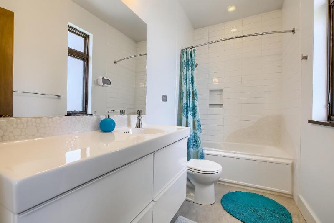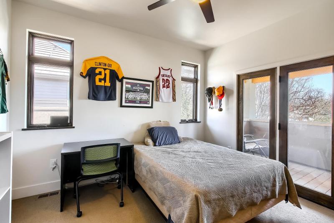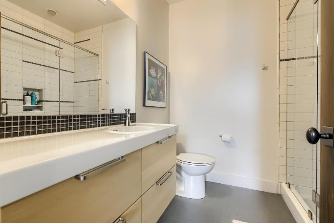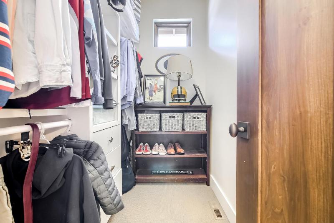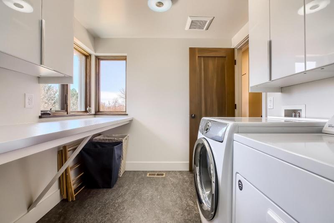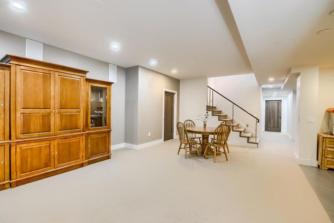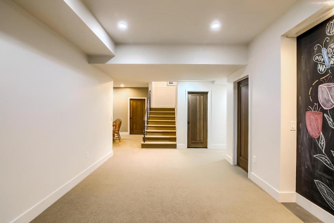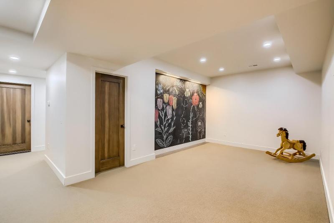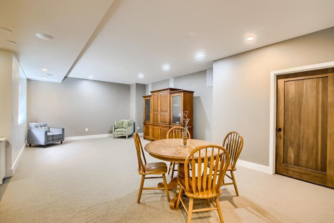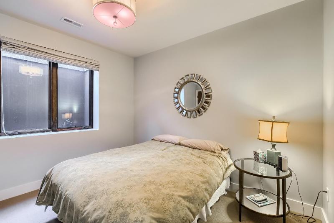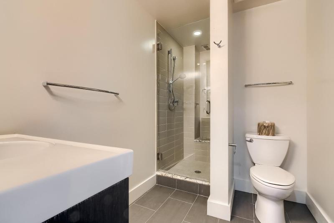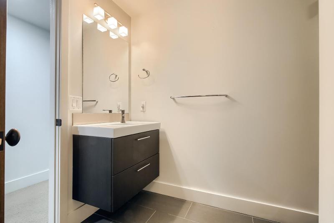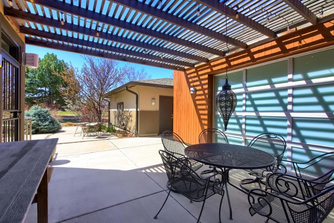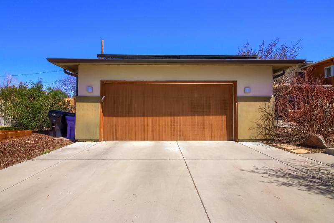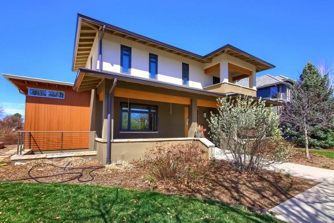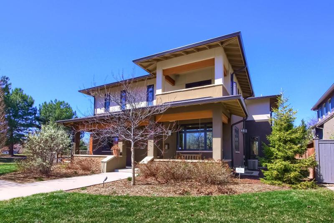901 Olive St.
Denver, CO 80220
6 beds | 6 baths | 4860 sqft
East Montclair
View the Virtual Tour View Listings In This Neighborhood$7,500.00/mo
Leased
Gorgeous Custom Designed 6 Bedroom, 6 Bath Montclair Home with Park Views!
This stunning custom built 6-bedroom home, located on a tranquil mature corner lot in the desirable neighborhood of Montclair is a MUST SEE! This beautiful home designed by DAJ Architects is an entertainers dream with an endless amount of fascinating features throughout to include an excellent bright & spacious floorplan, Poplar ceilings, lovely white oak flooring, large sunlit windows, central vacuum system, solar-powered energy efficient construction for low utility bills, gourmet kitchen with additional prep area, an abundance of incredible outdoor space with fully fenced dog/chicken runs, private chicken coop, raised water drip system planting beds, gas fed firepit, detached billiards rec room, & so much more!
Upon entering from the charming covered front patio, you will be captivated by the gorgeous white oak flooring which gracefully flows to entrances to the living room with alluring 3-sided gas fireplace, charming window filled sunroom, elegant dining area with custom Poplar ceiling, & chef's dream of a kitchen. The spacious kitchen boasts a large island with quartz counters, range hood w/ stylish tile backsplash, induction-cooktop, double oven, built-in wine fridges, plenty of cabinet space, private secondary prep kitchen area, & cozy eat-in nook. This floor also includes a formal study/den room perfect for an office or bedroom, grand mud room with half bath & utility sink, formal powder room, and an entrance to the amazing outdoor space which includes the oversized detached 2-car garage with 220 watt charging outlet.
Upstairs you will find the divine primary suite with dual walk-in closets, an elegant glass enclosed walk-in steam shower, and private bedroom area. On this floor you will also find the spacious laundry room with washer/dryer, and two guest bedrooms each equipped with their own private balcony, walk-in closet, & en suite bath.
The finished lower level includes a large recreation room and flex space which includes another bedroom with en suite 3/4 bath and additional study/gym room that can also function as a bedroom.
You will love this home’s location directly across from Kittredge Park! Close proximity to Lowry Town Center and nearby downtown Denver! You will be in a prime area to enjoy the abundance of excellent nearby restaurants, shops, and parks. This is Colorado living at its BEST!
School District: Denver County 1
Elementary: Montclair
Middle School: Hill
High School: George Washington
LEASE TERMS:
**Available starting July 1, 2022 (some flexibility on start date if needed)
**12+ months lease preferred ideally w/ expiration in the summer months
**Please no more than 2 unrelated adults
**Tenant responsible for gas/electricity, cable/internet, water, & snow removal
**Landlord will be responsible for exterior maintenance, landscaping, & trash
**Security Deposit equals 1.5 months’ rent
**2 Car oversized detached garage w/ 220 watt charging capabilities
**Chickens currently at property included (if desired)
**Inclusions: Washer/Dryer; Weber grill, billiards table w/ ping pong topper; four outdoor tables, seven stools, & six chairs, porch swing.
**Optional inclusions: Living room sectional; fire pit chairs; dining room table and chairs; china cabinet; kitchen stools; wall mounted TVs; entertainment cabinet in basement
**Locked owner's closet located on lower level
**Dogs considered conditionally w/ refundable pet deposit
**Specific lease terms and conditions subject to owner approval prior to lease execution
**Background checks required for anyone over 18 years of age occupying the home: $39.95/per adult
Additional Information
Property Specifics
Style: HouseParking
Garage: YesDetails: 2 Car Oversized Detached Garage
Pets
Pets Allowed: NoDetails: Dogs considered with additional pet deposit

