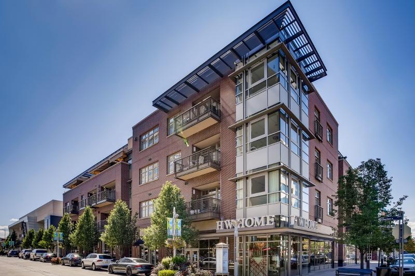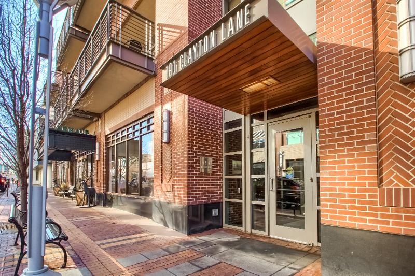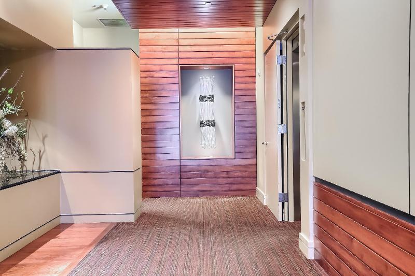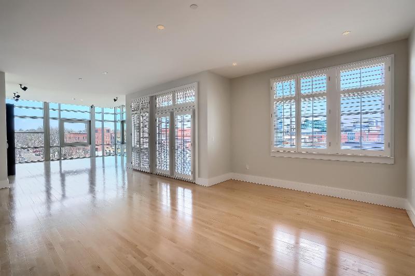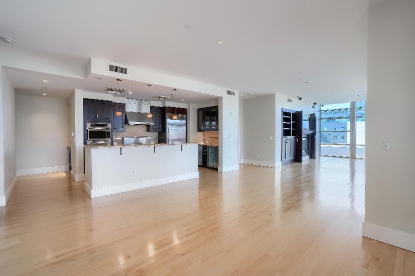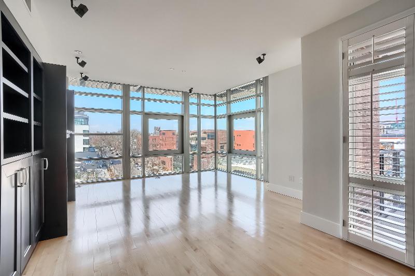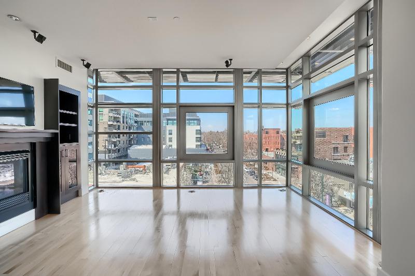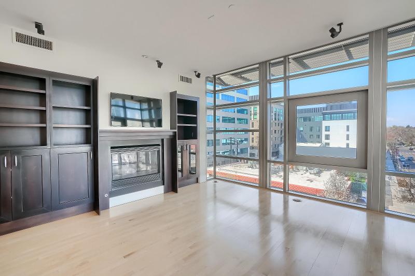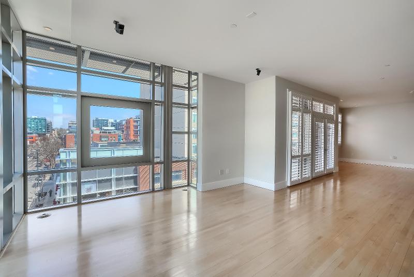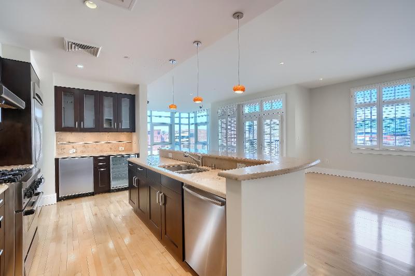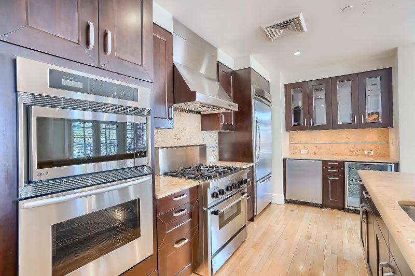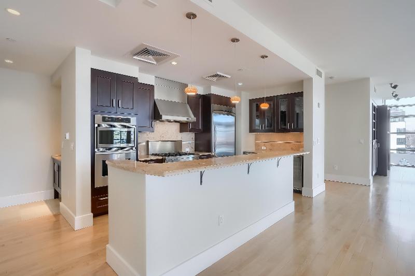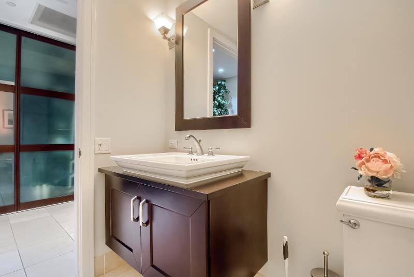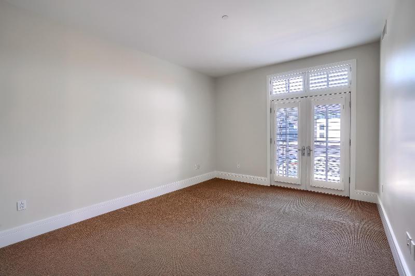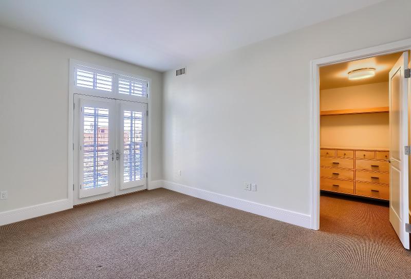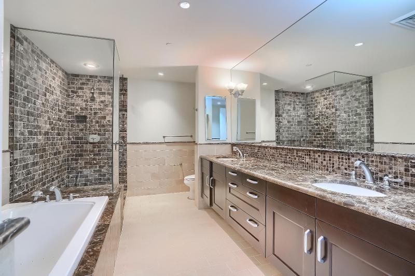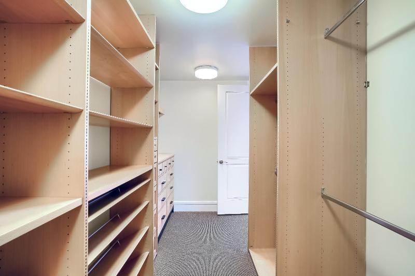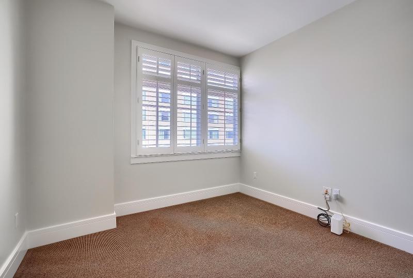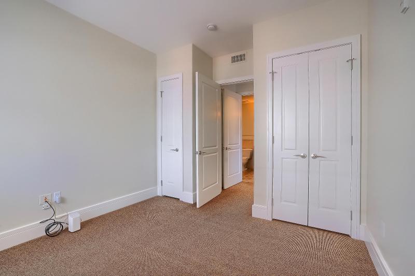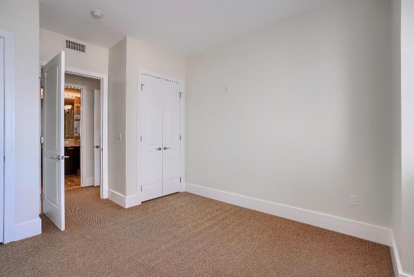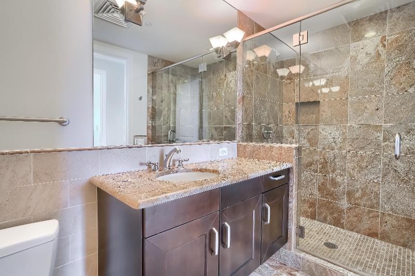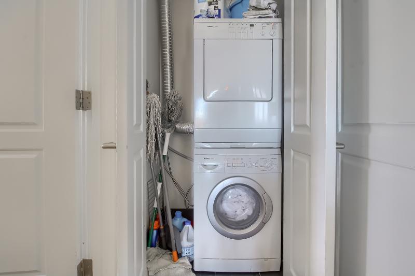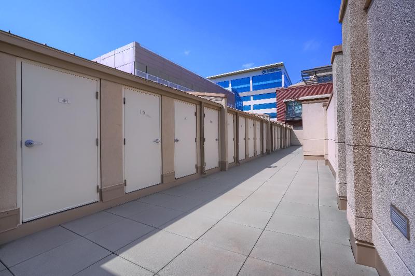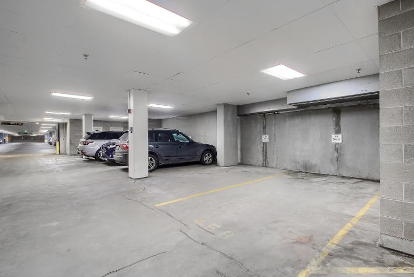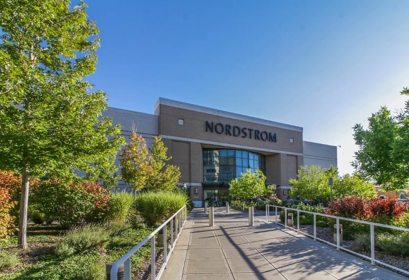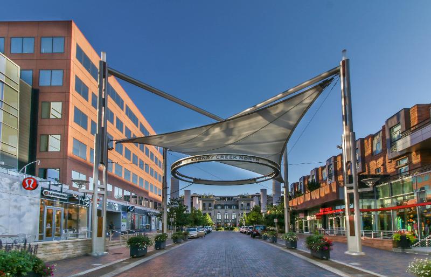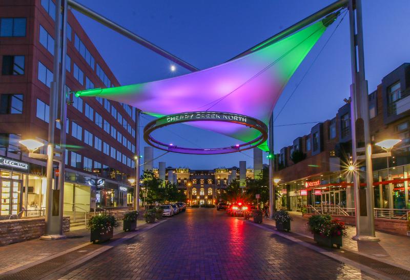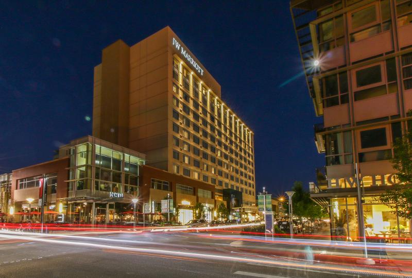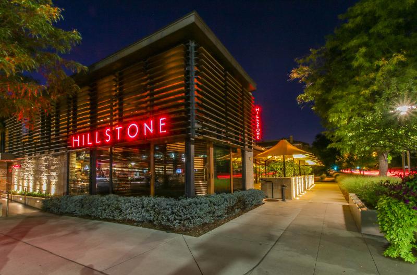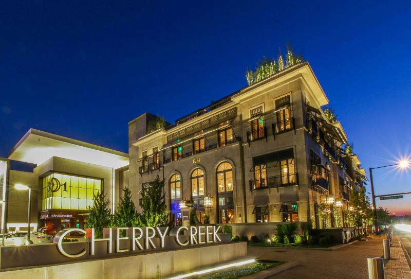191 Clayton Ln #402
Denver, CO 80206
2 beds | 2.5 baths | 1857 sqft
Central Cherry Creek North
View the Virtual Tour View Listings In This Neighborhood$6,000.00/mo
Leased
Premier Penthouse Condo in Heart of Cherry Creek
RARE Clayton Lane penthouse unit available for lease with TWO underground, secured parking spaces! Exclusive residence boasts a boutique environment and privacy with exceptional finishes throughout. Unit 402 is a northeast corner, penthouse unit with spectacular open floor layout. The welcoming foyer includes a storage closet, a powder room, and great walls to hang artwork. The kitchen island can accommodate 4 barstools, and the gourmet kitchen has two ovens, a gas stovetop, a Thermador fridge, and an additional bar area with a beverage and wine fridge. Off the kitchen is an expansive living area. The living area features floor-to-ceiling large windows, tons of natural light, built-in bookcases, and a gas fireplace. There is also a comfortable balcony that looks onto the heart of Cherry Creek with JW Marriot, North, and Arhaus just below. Enjoy grilling or entertaining on your patio while you watch the walkable action of the luxury urban landscape just below. The guest suite can be shut off for total privacy and includes a bedroom, washer/dryer closet, and bathroom with walk-in shower and sink vanity with ample counter space and storage. The primary suite features a large walk-in closet with custom built-ins, a Juliet balcony with french doors, and a large 5-piece primary bath with a soaking tub and walk-in shower. The unit includes a private storage locker and 2 designated parking spaces in the building garage (over $400 in rental value). The building additionally features a locked bicycle room. Located in energetic Cherry Creek North, this 16 city-block area has more than 320 upscale galleries, coffee shops, boutiques, restaurants, and salons/spas. Whole Foods Grocery Market is one block away. Congress Park, 7th Ave Parkway, Denver Botanic Gardens, and the Cherry Creek Trail are very accessible for your enjoyment. This urban escape is a perfect sanctuary within the heart of bustling Cherry Creek.More Features:
- Spacious floor plan
- Corner Unit
- Private balcony or terrace
- Open concept gourmet kitchen
- Designer countertops and cabinetry
- In-home washer and dryer
- Contemporary lighting
- Expansive views
- Hardwood floors
- Stainless steel appliances
- Large closets
Lease Terms:
- Available mid-April for 12+ month lease
- 2 Parking Spaces and Storage Included
- Tenant pays gas/electric, cable/internet, and security (if desired), or any move in fees/deposits
- Landlord pays HOA to include water, sewer, and trash
- Notice required by HOA at least one week prior to the move to reserve the elevator. Monday – Saturday between the hours of 8:00 am – 5:00 pm
- One month security deposit
- First month's rent, last month's rent, and security deposit paid prior to possession
- Credit/background checks required--$39.95/adult. Credit above 700 and income 3x the monthly rent to qualify
- Sorry, no pets
- Email preferred method of inquiry
Additional Information
Application Fee: $39.95
Details: Includes 2 underground heated parking spaces
Details: Sorry, no pets
Neighborhood Type
Distinguished, Rooted Communities, AnimatedProperty Specifics
Style: CondoParking
Garage: YesDetails: Includes 2 underground heated parking spaces
Property Amenities
A/C • Balcony • Dishwasher • Fireplace • Floor-to-Ceiling Windows • Garbage Disposal • Gourmet Kitchen • Granite Countertops • Hardwood • Island • Living Room • Microwave • Open Floor Plan • Plantation Shutters • Range/Oven • Refrigerator • Storage • Tile • Walk-in Closets • Washer/Dryer in Unit • Wine CoolerCommunity Amenities
Elevator • Secured Entry • WalkabilityPets
Pets Allowed: YesDetails: Sorry, no pets

