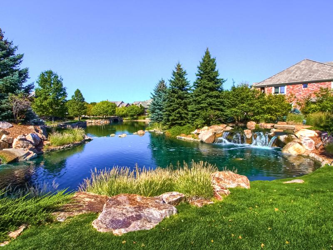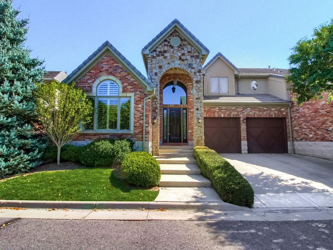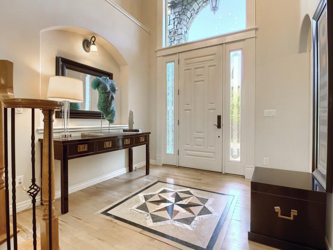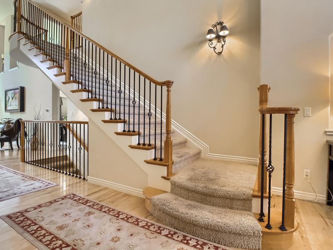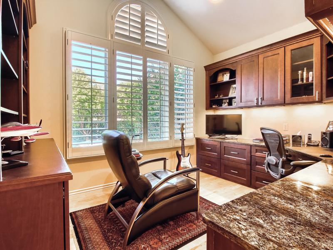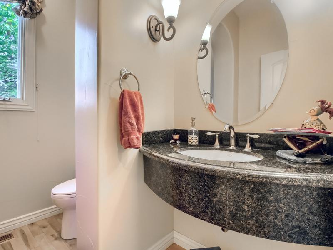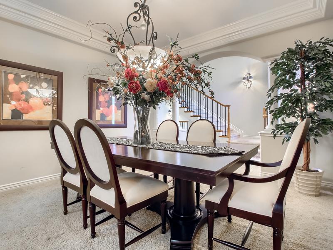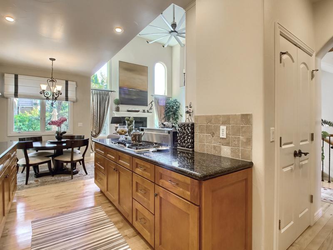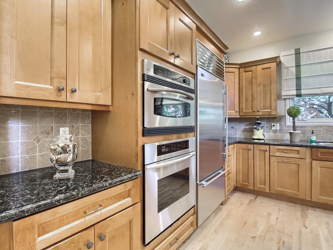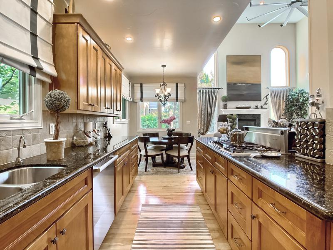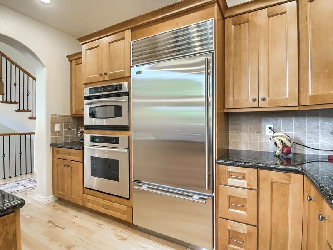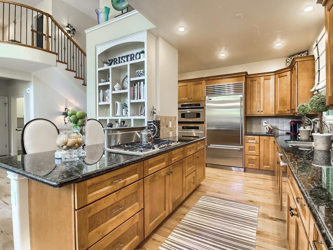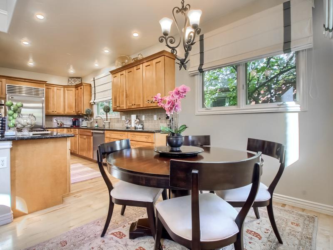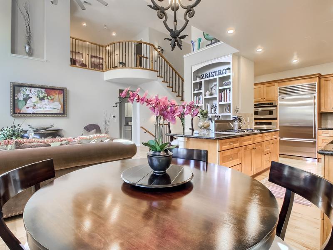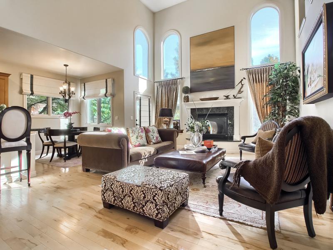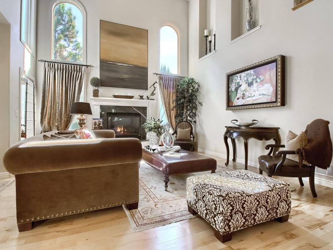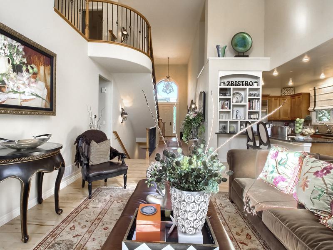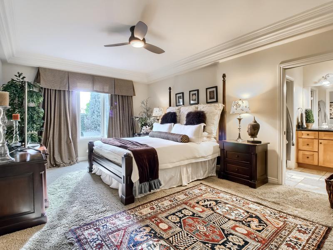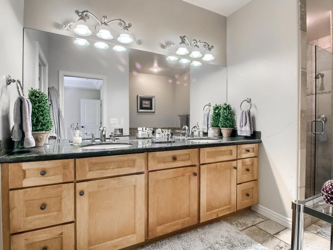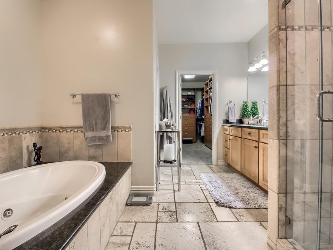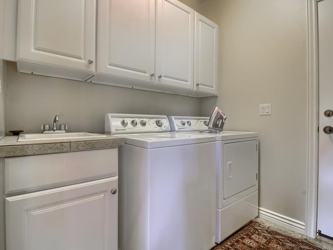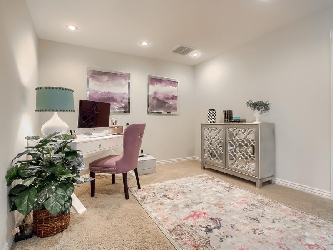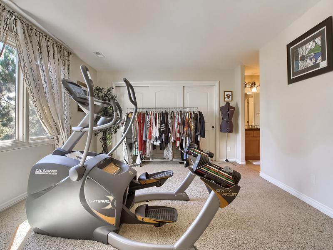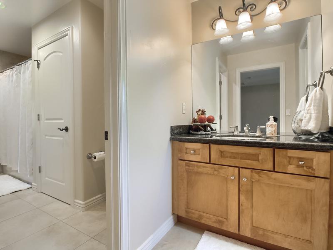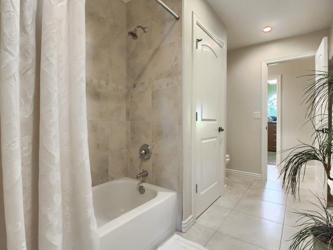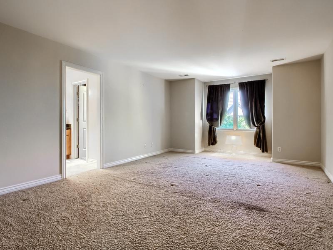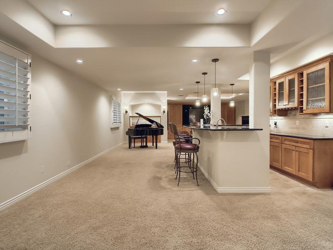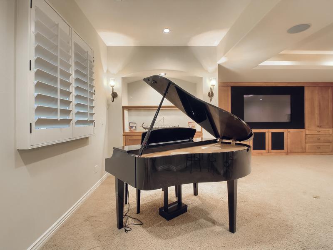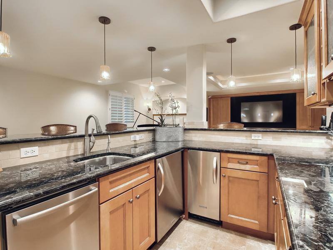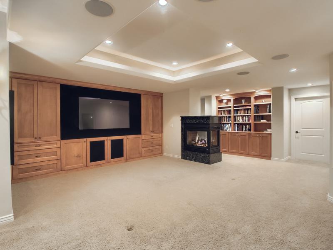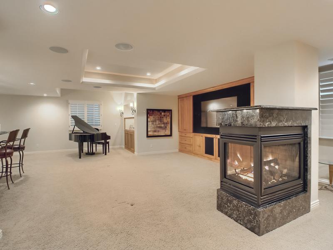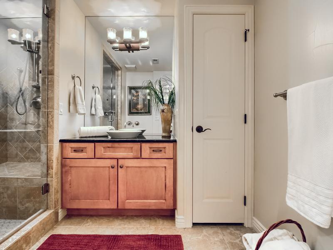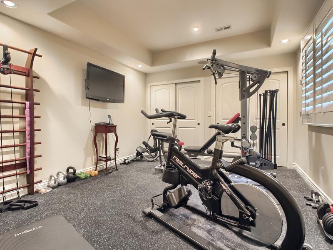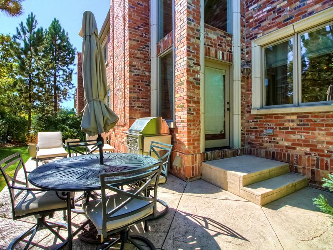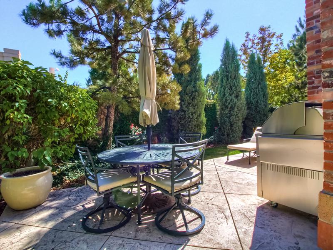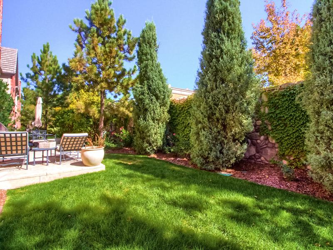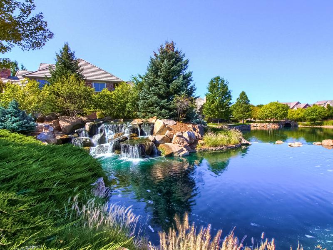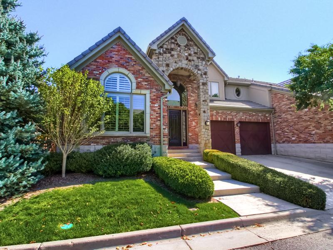8798 E. Wesley Dr
Denver, CO 80231
3 beds | 3.5 baths | 4412 sqft
East Cherry Creek Country Club
View the Virtual Tour View Listings In This Neighborhood$4,500.00/mo
Leased
Beautiful, High End, Patio Home in Gated Cherry Creek Country Club!
Enjoy coming home to this stunning 3 bedroom, 3.5 bathroom, luxury patio home, within the Cherry Creek Country Club gated community. This contemporary floor plan is open and bright with high vaulted ceilings, light hardwood floors, plush carpet, granite countertops, 2 fireplaces, lovely entertaining back patio, and 2 car garage.The main floor features a gorgeous gourmet kitchen with dark granite countertops, large kitchen island, an abundance of counterspace and storage, and bright eat-in space. This main floor also includes a spacious office with built-ins, formal dining room, open family room, half-bath for entertaining, and laundry room. You’ll love the convenience of having a main-floor master suite, with large walk-in closet with built-ins, travertine floors, and Spa-like 5-piece bath!
The 2nd floor hosts a spacious loft, great for another office/study or playroom, and 2 large bedrooms with adjoining Jack-N-Jill bath.
The finished basement includes a large recreation/family room with great wet-bar, fireplace, and built-in Theatre and surround sound. With a fully outfitted fitness room, additional ¾ bath with steam shower, and plenty of room for storage, this basement has many fantastic uses!
This home provides its residents the best of both worlds, making it one of Denver's most desirable areas! Located within the prestigious Cherry Creek School District, with several highly ranked public and private schools nearby. Only a 10-minute drive to Denver Tech Center, or a 15-minute drive to Downtown Denver, with easy access to DIA and numerous parks and trails.
Enjoy the incredible amenities offered by joining the Country Club! Additional amenities include year-round landscaping, snow removal, and 24/7 Gated Security and Neighborhood Patrols, Clubhouse, Dining Facilities, Golf Course, Maintenance-Free Living, Limousine Service Fitness Center w/ Personal Training and Exercise Classes, Pool, Spa, and Tennis.
LEASE TERMS:
**Available 11/1/18
**Lease preferred to expire Spring/Summer of 2020
**Dogs Conditional with Additional Deposit
**Tenant responsible for all utilities and communication services
**Owner responsible for HOA, to include: landscaping/lawn care, and snow removal
**Background/credit checks required--$60/adult
**Security deposit equals one month's rent
**Specific lease terms and conditions subject to owner's approval prior to lease execution
**Home Theatre included
Additional Information
Application Fee: $60.00
Details: 2 CAR ATTACHED GARAGE
Details: DOGS CONDITIONAL WITH ADDITIONAL DEPOSIT
Neighborhood Type
Distinguished, Park & Rec Oriented, SereneProperty Specifics
Style: DuplexParking
Garage: YesDetails: 2 CAR ATTACHED GARAGE
Property Amenities
A/C • Balcony • Basement • Bonus Room • Breakfast Nook • Cable Ready • Carpet • Ceiling Fan • Dining Room • Dishwasher • Double Pane / Storm Windows • Finished Basement • Fireplace • Five Piece Master Bathroom • Garbage Disposal • Gourmet Kitchen • Granite Countertops • Hardwood • Island • Jack and Jill Bath • Lawn • Living Room • Main Floor Master • Microwave • Mud Room • Office • Open Floor Plan • Patio • Plantation Blinds • Plantation Shutters • Porch • Range/Oven • Rec Room • Refrigerator • Sprinkler System • Stainless Steel Appliances • Steam Shower • Stove • Study • Theater Room • Tile • Utility Room • Vaulted Ceilings • Walk-in Closets • Washer/Dryer in Unit • Wet Bar • YardCommunity Amenities
Access Gate • Clubhouse • Community Events • Community Pool • Courtyard • Fitness Facility • Golf Course • Gym • Hot Tub • Outdoor Tennis Court • Pond/Lake • Pool • Secured Entry • TennisPets
Pets Allowed: YesDetails: DOGS CONDITIONAL WITH ADDITIONAL DEPOSIT

