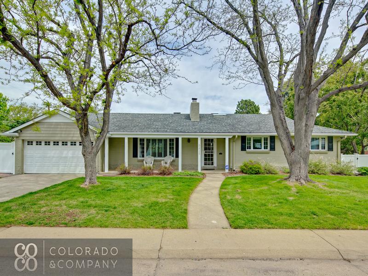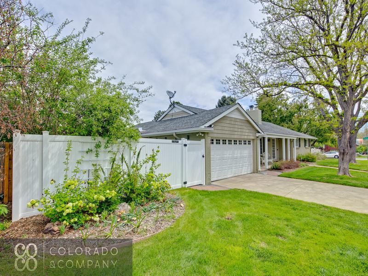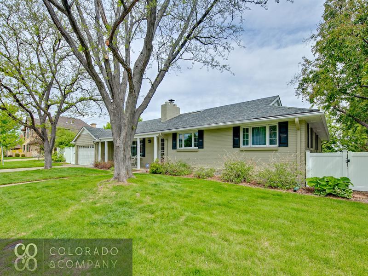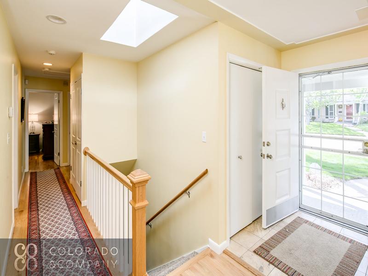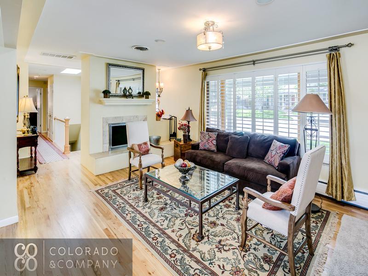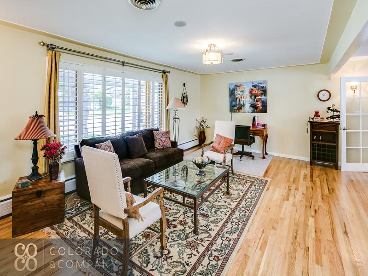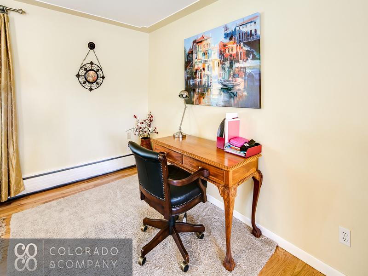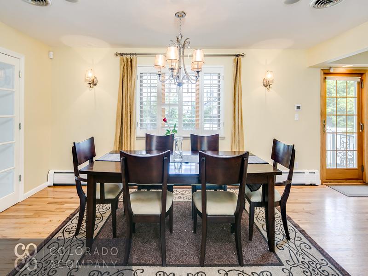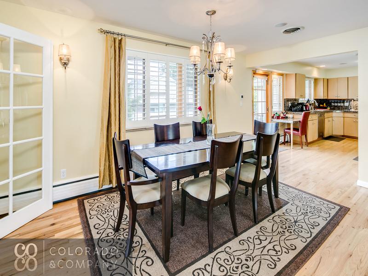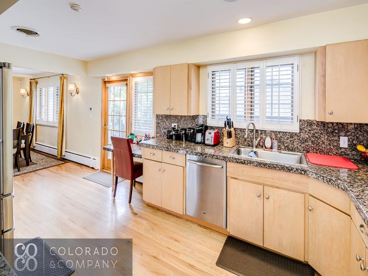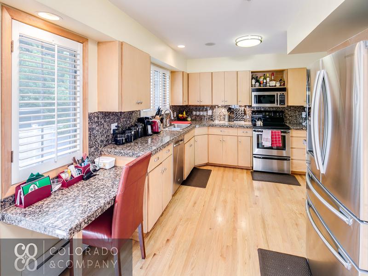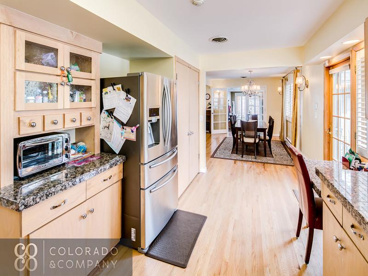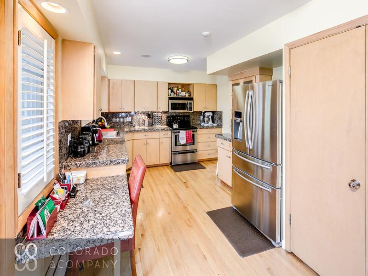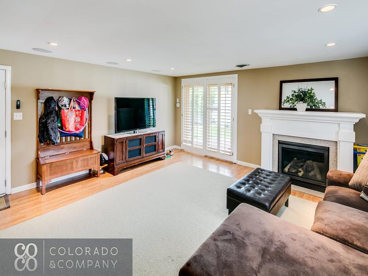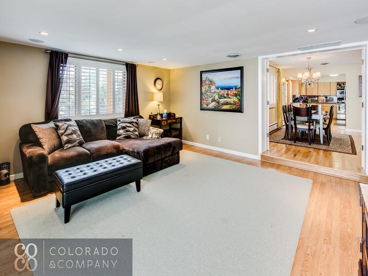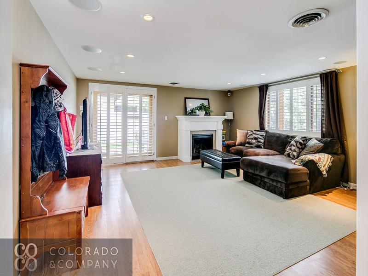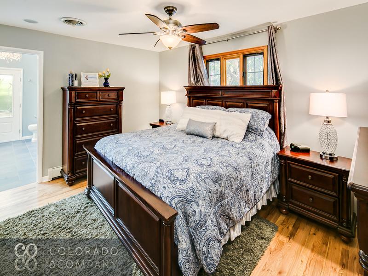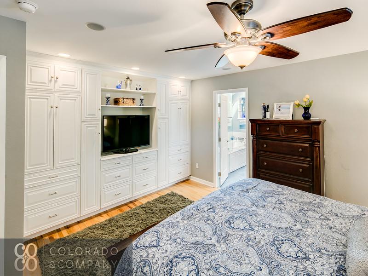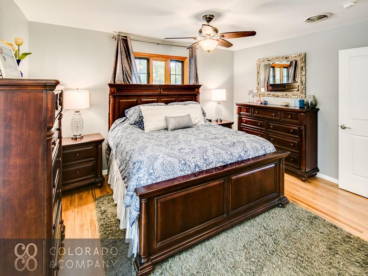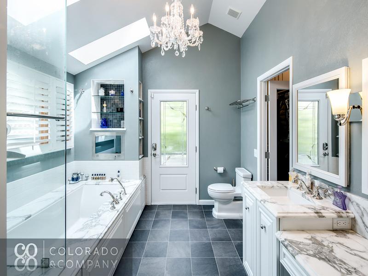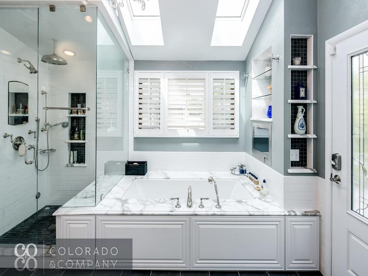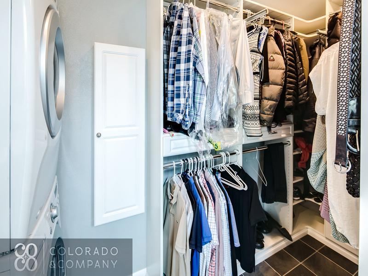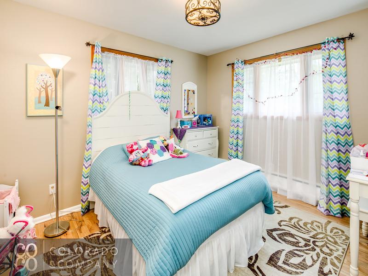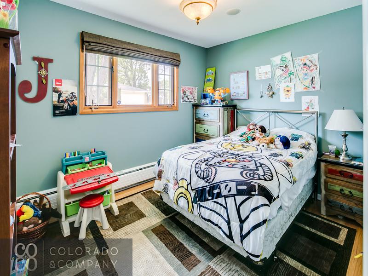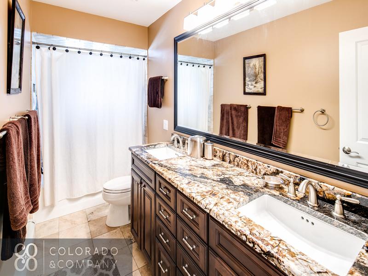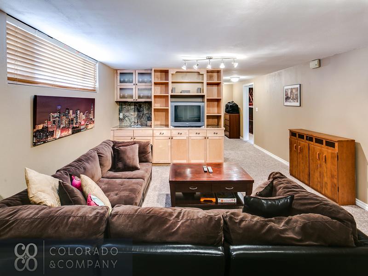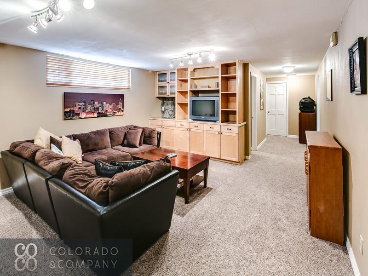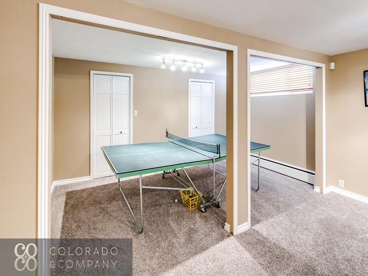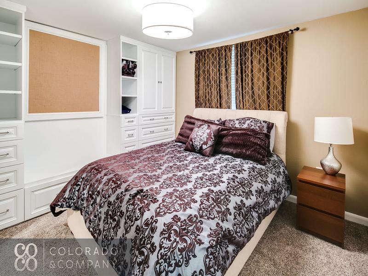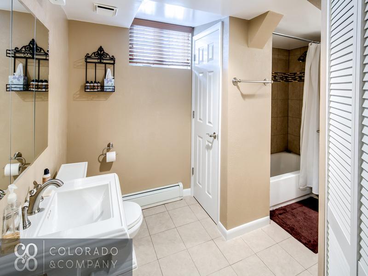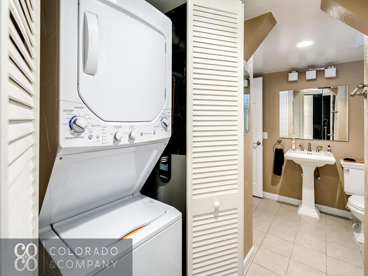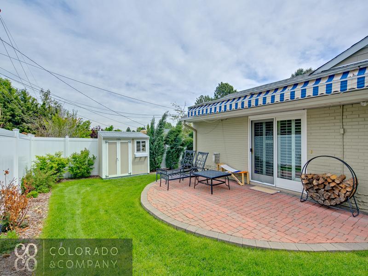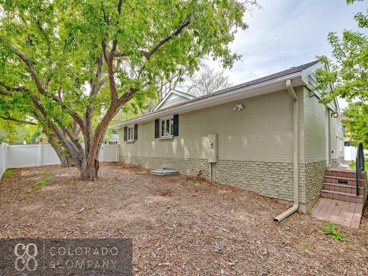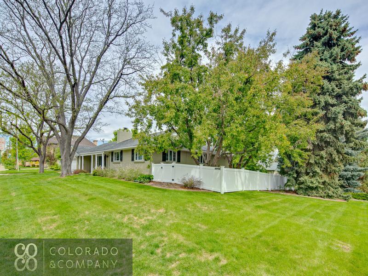5425 E. 3rd Avenue
Denver, CO 80220
4.0 beds | 3.0 baths | 3108 sqft
Central Hilltop
View Listings In This Neighborhood$5,500.00/mo
Leased
Hilltop Beauty- Main Floor Master
Situated in the Prestigious Hilltop neighborhood just blocks from Robinson Park and Carson Elementary. This newly renovated home can come furnished or unfurnished and has an open floor plan with lots of natural light and gleaming hardwood floors, perfect for entertaining. Upon entering you can see the attention to detail with the high end finishes. This home has both gas and wood fireplaces so that you may choose your favorite source of ambiance and family gatherings. The kitchen is open with easy access to the dining area and living room, and features stainless steel appliances, granite countertops with tons of counter space, views to the backyard, and the entertaining patio! The family room has sliding glass doors that open to the sun patio and allow the room to fill with light and a gas fireplace with remote control. The home is equipped with security cameras and surround sound.The exquisite main floor master suite has built-in bookshelves and cabinets for your personal belongings. It is ample in size allowing for large furniture to be placed in the room. The attached master bathroom will take you away from life's hectic shuffle and allow you to relax in a spa-like atmosphere; from the eloquent Italian marble, heated tile flooring, steam shower to the heated air-jet soaker tub with it's own television. The huge master closet is off of the master bathroom and boasts a full-size washer and dryer. Bedroom 1 and bedroom 2 are also located on the main floor and are adjacent to the main bathroom which has travertine tile, double sinks, bathtub and ample storage space.
The basement will continue to amaze you with the hidden wine cellar that can store up to 1000 bottles, has an area to decant your favorite vino and a wine fridge to store up to 100 bottles of your favorite white wines, all hidden behind a REAL bookshelf that can support a substantial amount of your novels. Bedroom 4 is set-up as a guest/nanny suite with an en-suite bathroom with bathtub and their own personal laundry as well. The recreation room has built-in shelves, a wet bar, and ample space. With additional room for storage, this house is beautiful and very livable! Not to be missed is the backyard for entertaining. Complete with two patios, gas fire pit, gas grill, sprinkler system, professional landscaping, outdoor speakers, a storage shed and enclosed fencing, it is a wonderful way to while about a day or throw a beautiful barbecue! Call for showing today!
** Broker sets all showings, please call Strawberry Windholz 720-557-9980.
** 24 hours notice required to show.
** Security deposit and background check required.
** Graland Country Day School, Carson Elementary, Hill Campus of Arts and Science Middle School, George Washington High School.
** Pets considered on a case by case basis!
Additional Information
Application Fee: $60.00
Details: 2 car attached garage and adjoining driveway
Details: Pets Considered on a Case by Case Scenario
Property Specifics
Style: HouseParking
Garage: YesDetails: 2 car attached garage and adjoining driveway
Property Amenities
A/C • Access to yard • BBQ Provided • Bonus Room • Cable Ready • Carpet • Ceiling Fan • Custom Lighting • Den • Dining Room • Dishwasher • Fence • Finished Basement • Fireplace • Five Piece Master Bathroom • Furnished • Garage Storage Cabinets • Garbage Disposal • Garden Tub • Gourmet Kitchen • Granite Countertops • Hardwood • Heated Tile Floors • Intrusion Alarm • Jetted Tub • Lawn • Living Room • Main Floor Master • Microwave • Open Floor Plan • PatioCommunity Amenities
PlaygroundPets
Pets Allowed: NoDetails: Pets Considered on a Case by Case Scenario

