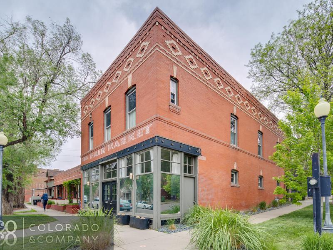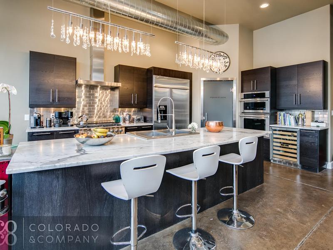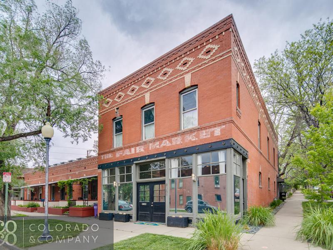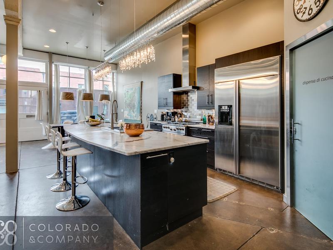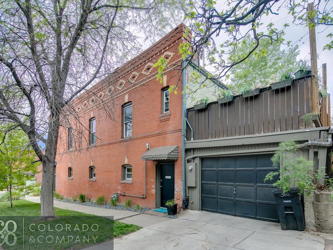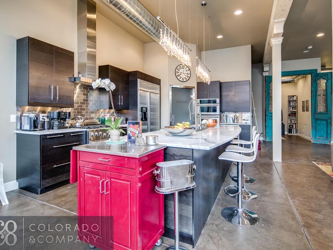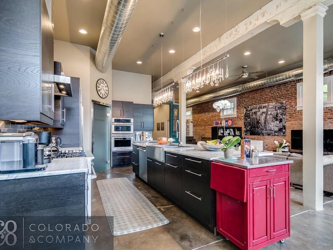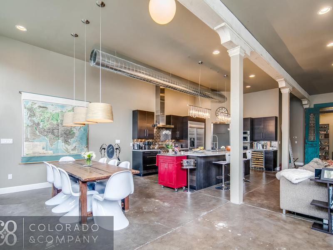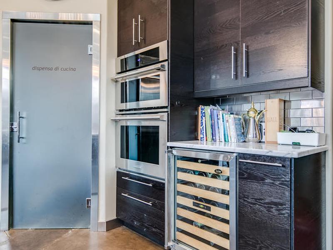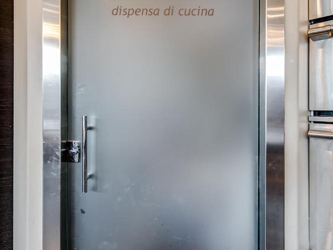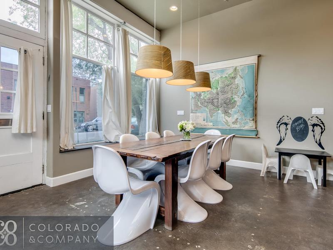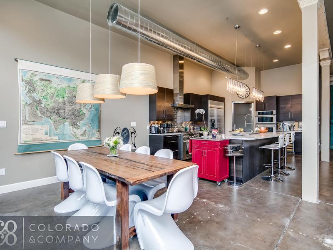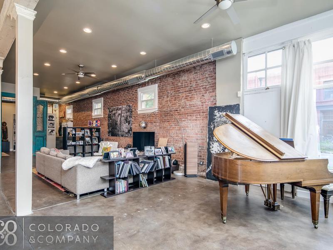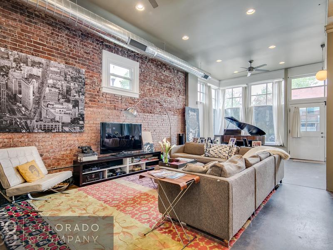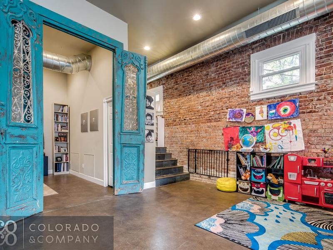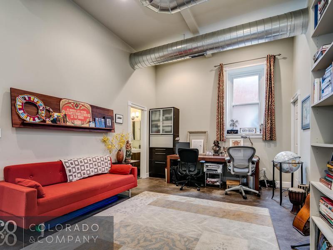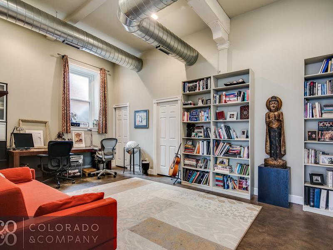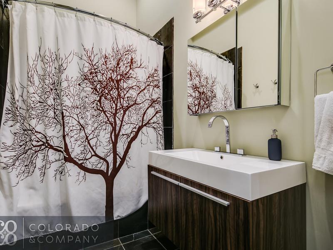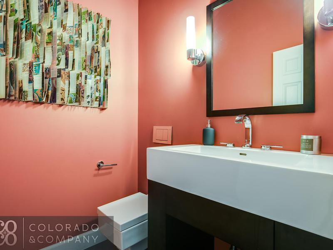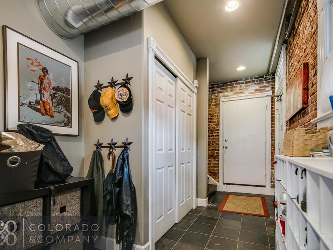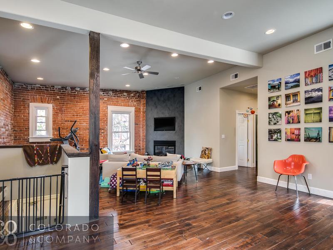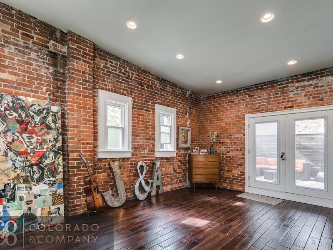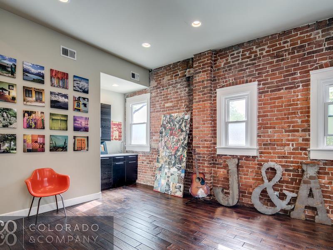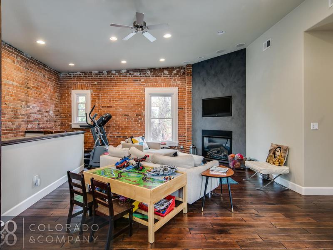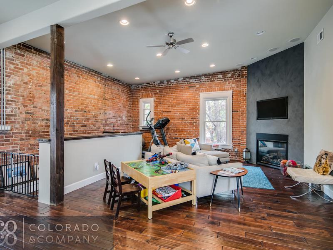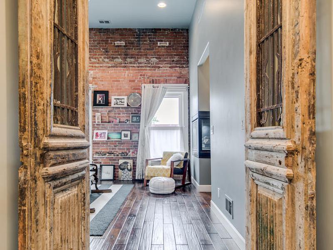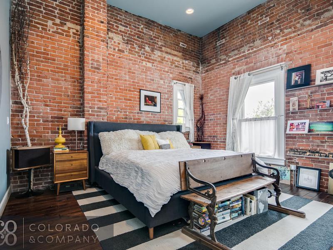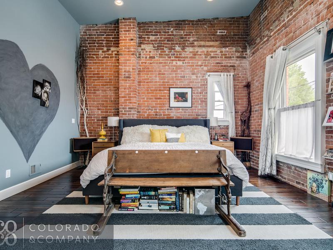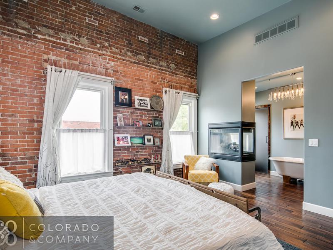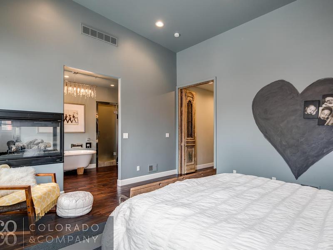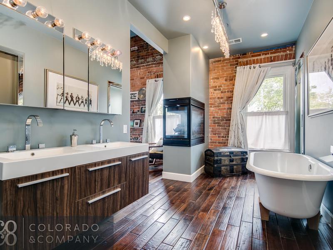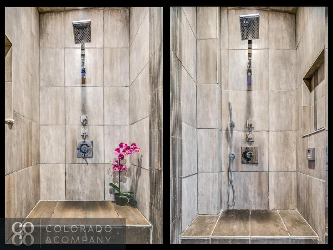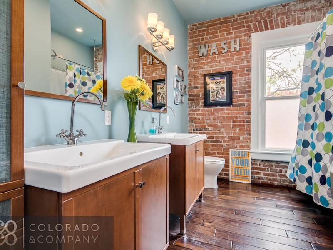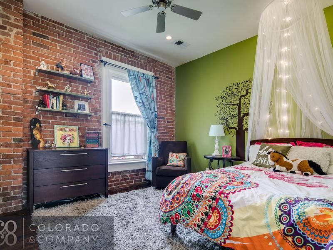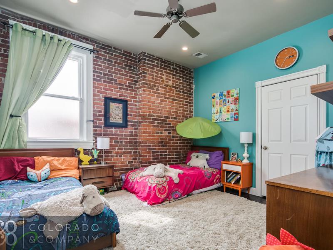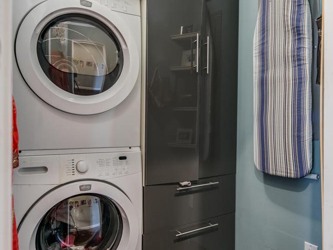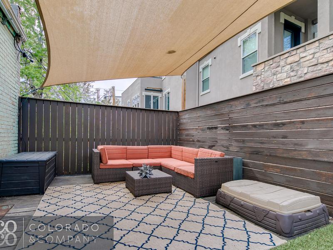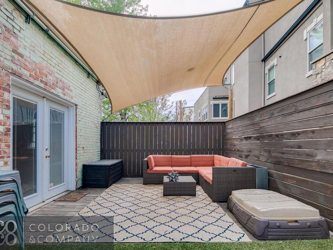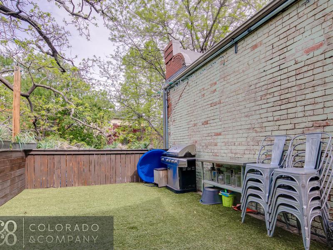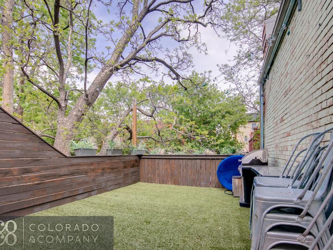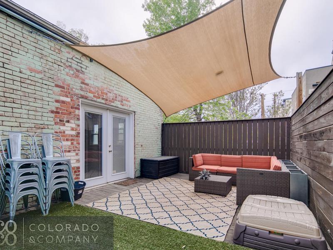2301 W. 30th Ave.
Denver, CO 80211
4 beds | 3.5 baths | 3540 sqft
Central LoHi
View Listings In This Neighborhood$6,500.00/mo
Leased
One of a Kind Urban Living in the Heart of LoHi!
Welcome to LoHi’s The Fair Market Building in the heart of the Highlands. What used to be a celebrated art gallery, has been converted into a luxury private residence. This one-of-a-kind property offers great potential for live/work space PLUS urban Denver walkability!
Enter to vaulted ceilings, an open & airy floor plan, tons of natural light from the original gallery windows, exposed brick, custom detailing, and concrete floors throughout. In the heart of the home is a high-end chef's kitchen boasting premier appliances, farmhouse sink, double oven, gas stovetop, Carrera marble countertops, wine fridge, custom lighting, pantry closet, large kitchen island, and expansive access to the living and dining spaces, perfect for entertaining.
Beyond the 18th century Cairo and France turquoise doors is a main floor flex space room that can be used as a large office, bedroom, or playroom with ensuite bathroom. The main floor also includes a tiled mudroom off the attached garage and powder room.
Upstairs you will find a large open family room with a wet bar, fireplace, and french doors that lead out to a perfectly situated rooftop sanctuary - ideal for barbecues, extra yard space, and quiet evenings outdoors. Also included on the 2nd floor are two guest bedrooms, a guest bathroom with double sinks, and a laundry closet. Down the hallway, two custom antique doors open to reveal the resort-like primary suite with exposed brick, double-sided fireplace, and spa-like primary bathroom. The bathroom includes a large walk-in shower, soaking tub, double sink, and beautiful chandelier.
Enjoy prime walkability to fitness studios, restaurants, breweries, and more. Convenient access to I-25, I-70, and Union Station with Light Rail access to DIA. Residential Rental License # 2024-BFN-0028241
LEASE TERMS:
*Available around June 15, 2024
*12 month+ lease term
*Security deposit equal to 1.5 month's rent
*Credit above 705 and income at a minimum of 200% of annual rent to qualify
*Tenant responsible for all utilities, cable/internet, snow removal, mowing/weeding, and leaf clean-up
*Landlord responsible for sewer/water, trash/recycle, tree trimming, gutter cleaning, and sprinkler maintenance
*No more than two non-related occupants (Roommates of 3+ are not the owner's preference)
*Dogs may be conditionally considered on a case-by-case basis
*Credit/background checks required--$39.95/adult. Under Colorado law, prospective tenants have the right to provide landlords with a Portable Tenant Screening Report, as defined in 38-12-902 (2.5), Colorado Revised Statutes. If a prospective tenant provides the Landlord with a Portable Tenant Screening Report, the Landlord is prohibited from: Charging the Prospective Tenant a Rental Application Fee; or Charging the Prospective Tenant a Fee for the Landlord to Access or Use the Portable Tenant Screening Report.
**Specific lease terms and conditions subject to owner approval prior to lease execution.
Additional Information
Property Specifics
Style: HouseParking
Garage: YesDetails: 1 garage w/ 2 car tandem spaces
Property Amenities
A/C • Bonus Room • Cable Available • Ceiling Fan • Den • Dining Room • Double Pane / Storm Windows • Exposed Brick • Fireplace • Five Piece Master Bathroom • Garage Storage Cabinets • Garbage Disposal • Garden Tub • Gas Range with Vented Exhaust • Gourmet Kitchen • Hardwood • Island • Living Room • Marble Countertops • Mud Room • Office • Open Floor Plan • Patio • Range/Oven • Rec Room • Refrigerator • Rooftop Patio • Stained Concrete Floors • Stainless Steel Appliances • Steam Shower • Stove • Tile • Walk-in Closets • Washer / Dryer Hookup • Wet BarCommunity Amenities
Roof top TerracePets
Pets Allowed: YesDetails: Pet Deposit: $300.00 1 Small Dog conditional w/refundable pet deposit

