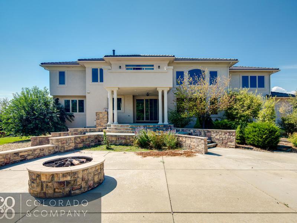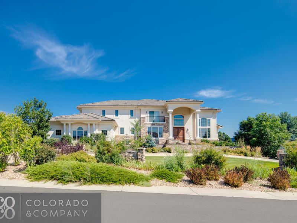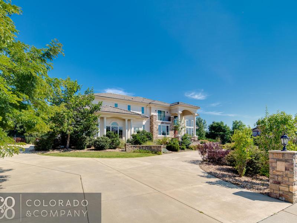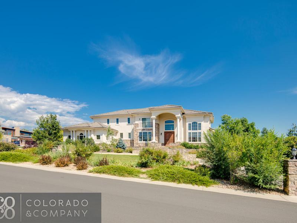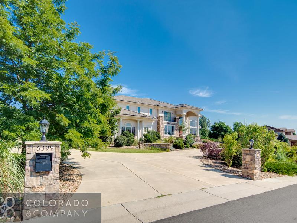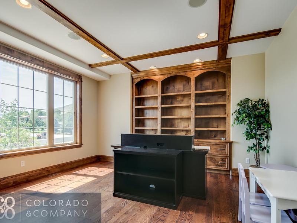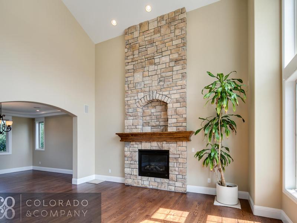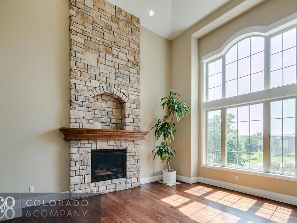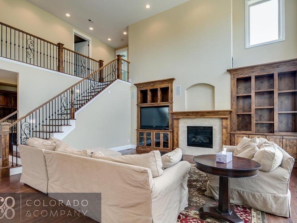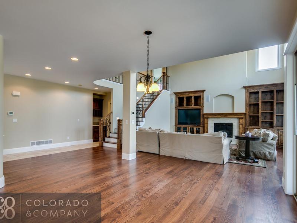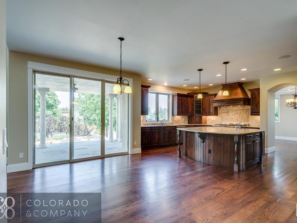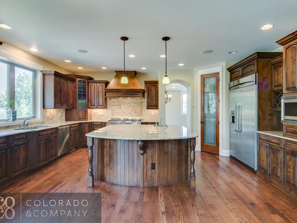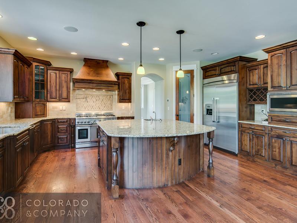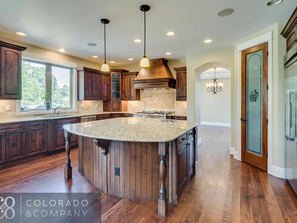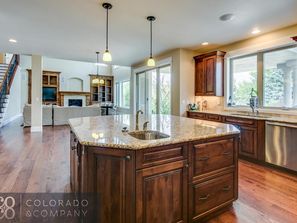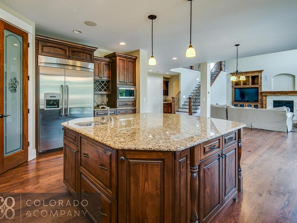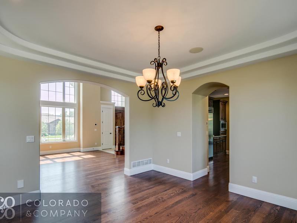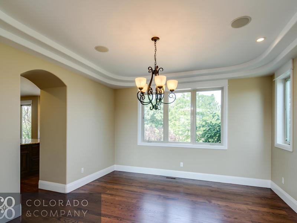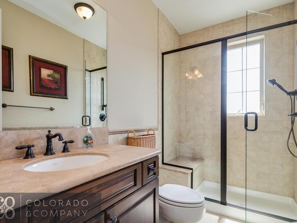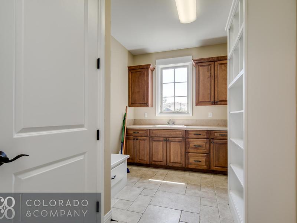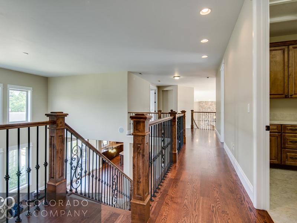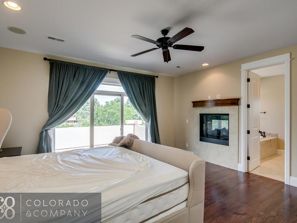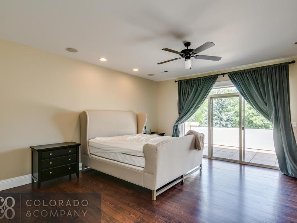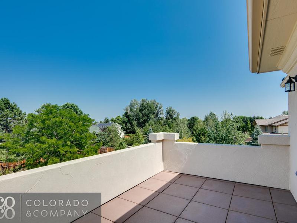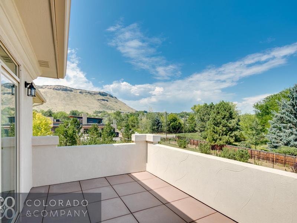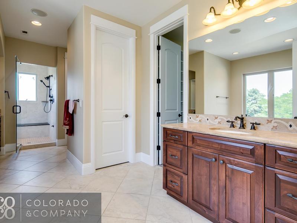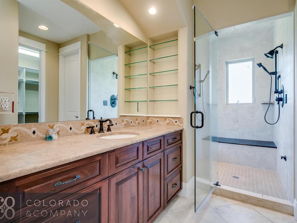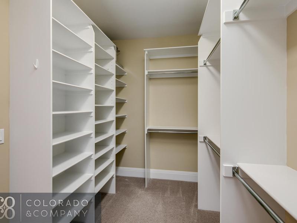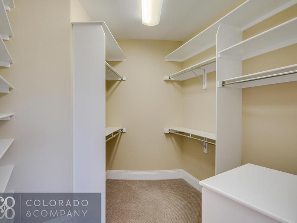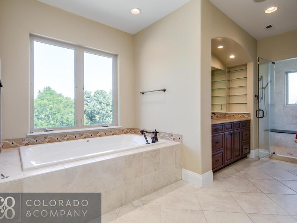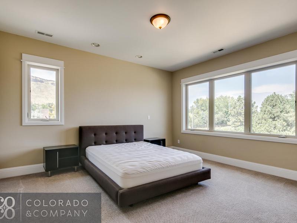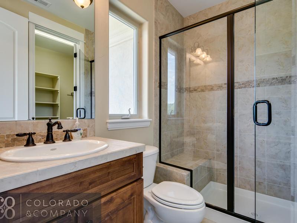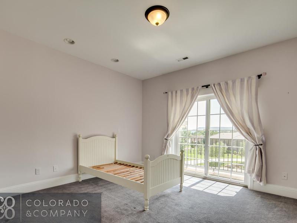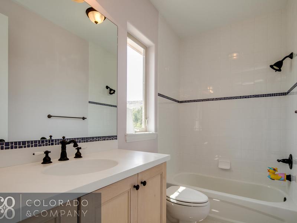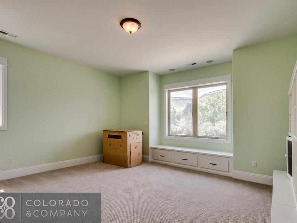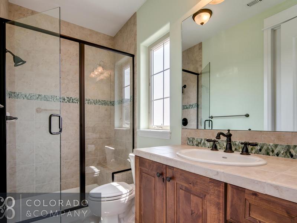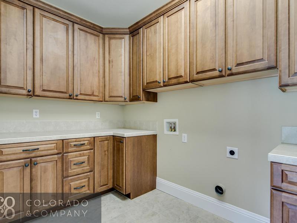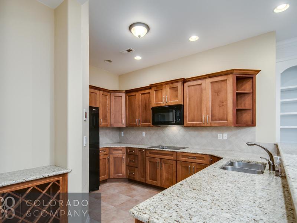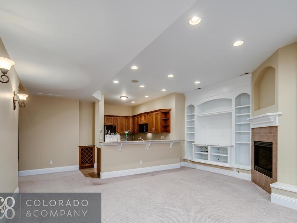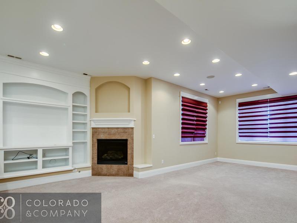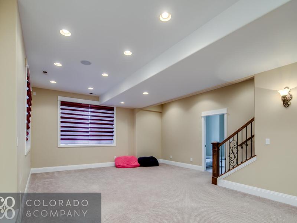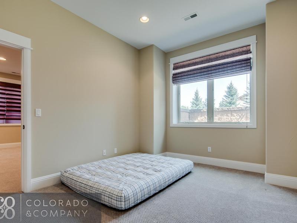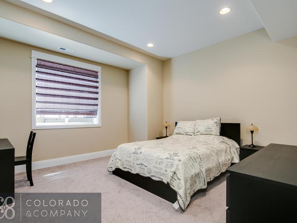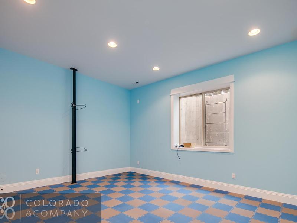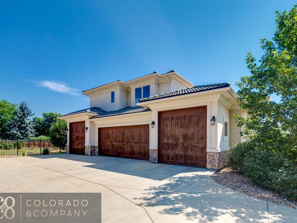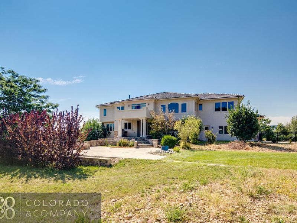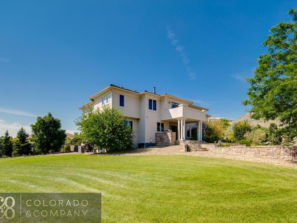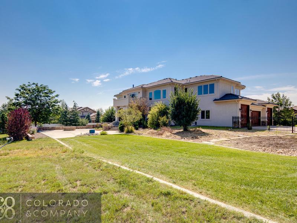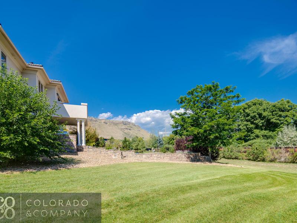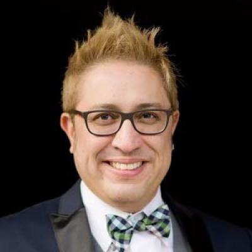16399 W. 51st Avenue
Golden, CO 80403
6 beds | 7 baths | 6647 sqft
West Golden
View the Virtual Tour View Listings In This Neighborhood$5,900.00/mo
Leased
Custom Home at base of the Foothills with Nanny Quarters
Gorgeous custom home located in a small community on a cul-de-sac, nestled at the start of the foothills. This home features an open layout with vaulted ceilings, architectural archways, and tons of windows allowing the natural light to pour in. Open Foyer leads to the great room with gas fireplace and built in bookcases, this flows to the amazing open kitchen with island, granite countertops, stainless-steel appliances, including a stainless commercial self-cleaning stove/hood vent system with a pantry. The formal dining is located right off the kitchen for ease in entertaining. The front living room area allows for both formal and informal parties to be held in the home. The den features built in book cases and filing cabinets for a clutter free environment. The mudroom, 3/4 bath and foyer finish off the main floor.Upstairs features master suite with six-piece bath with his & her commodes, vanities and closets, a double sided fireplace, jetted tub, steam shower and personal deck to enjoy the magnificent views. There are three additional bedrooms, each having an en-suite bath, an upper laundry makes laundry that much easier. The finished basement has a separate entrance which lends itself to the perfect mother-in-law or nanny quarters. Two bedrooms each with their own vanity and commode which share a Jack-n-Jill shower. A kitchen with granite countertops, high end appliances and plenty of work space. The living room has its own fireplace for a cozy feeling throughout the year. There is an additional workout room with washroom, laundry and storage. The four car oversized attached garage with two bays big enough for your RV or large boats and two adjacent driveways to accommodate additional cars when entertaining. Magnificently landscaped and private fenced yard with trees, fire pit, covered patio, gas barbeque, etc. This home is only 5 minutes to I-70 and Downtown Golden, 20 minutes to Boulder, downtown & the mountains. It sits adjacent Fairmont Park and Trail System (access to N. Table Mountain, great dog walking and bike trails) Everythign Colorado has to offer.
Highly desired Schools-
Additional Information
Application Fee: $60.00
Details: 4 Car Oversized Garage with Two Circular Driveways
Details: Pet Deposit: $1,000.00 Pets Considered on a Case by Case Scenario
Property Specifics
Style: HouseParking
Garage: YesDetails: 4 Car Oversized Garage with Two Circular Driveways
Property Amenities
A/C • Access to yard • Balcony • BBQ Provided • Bonus Room • Carpet • Ceiling Fan • Cook Top • Custom Lighting • Deck • Den • Dining Room • Dishwasher • Double Oven • Double Pane / Storm Windows • Fence • Finished Basement • Fire Pit • Fireplace • Garbage Disposal • Garden • Gas Range with Vented Exhaust • Gourmet Kitchen • Granite Countertops • Hardwood • Heated Tile Floors • Island • Jack and Jill Bath • Jetted Tub • Lawn • Living Room • Microwave • Mother-in Law Kitchen • Mountain Views • Mud Room • Office • Open Floor Plan • Outdoor balcony gas & electric • Oversize Patio • Pantry • Patio • Porch • Range/Oven • Rec Room • Refrigerator • Scenic View • Six Piece Master Bathroom • Sprinkler System • Stainless Steel Appliances • Steam Shower • Storage • Stove • Study • Terrace • Tile • Utility Room • Walk-in Closets • Washer / Dryer Hookup • Washer/Dryer in Unit • WiFi • YardCommunity Amenities
Walking PathsPets
Pets Allowed: YesDetails: Pet Deposit: $1,000.00 Pets Considered on a Case by Case Scenario

