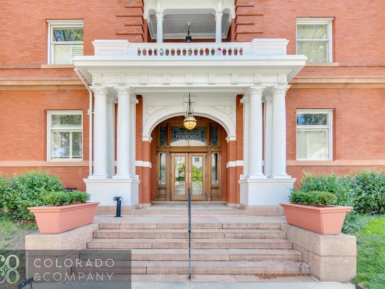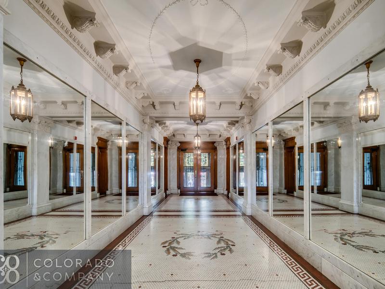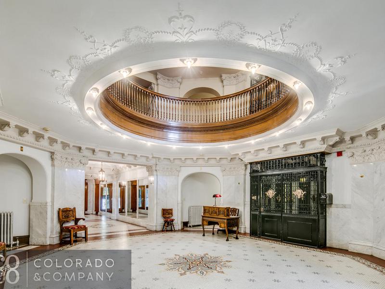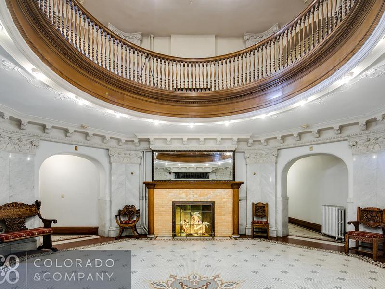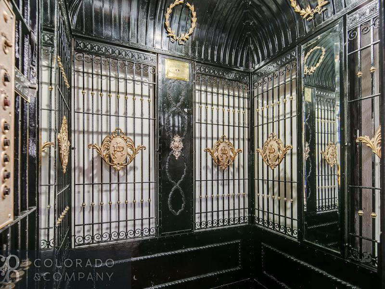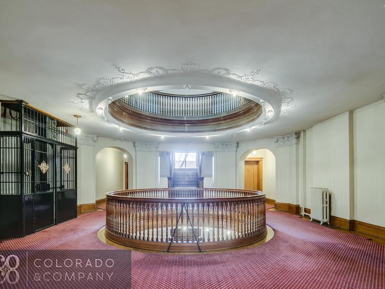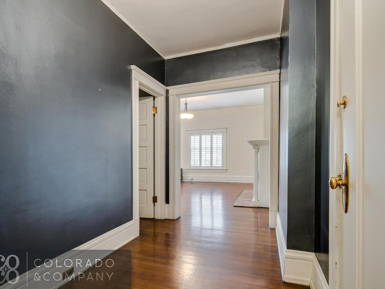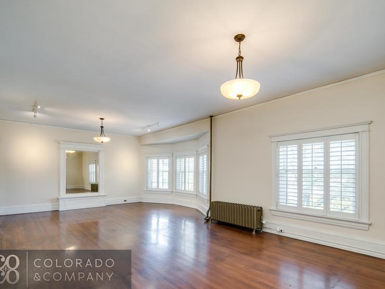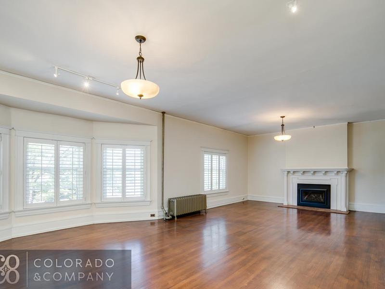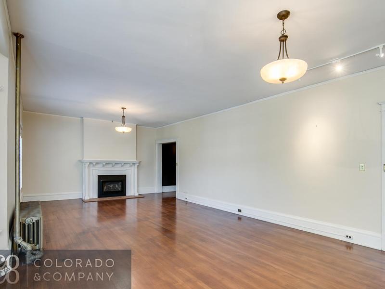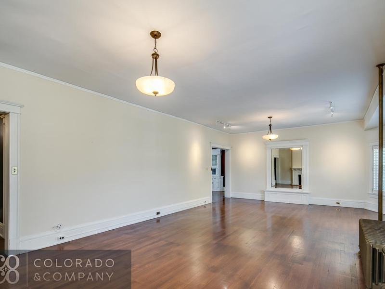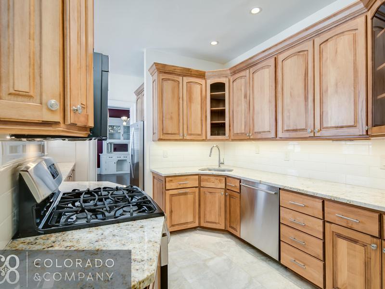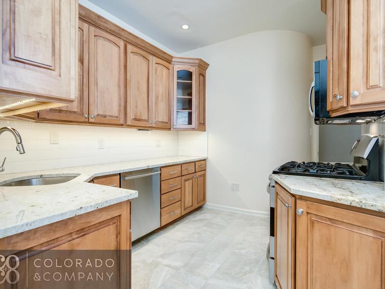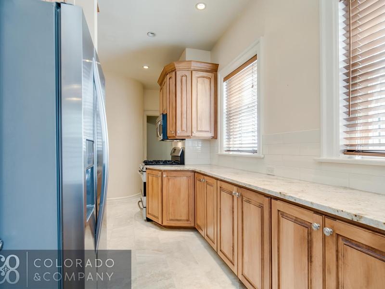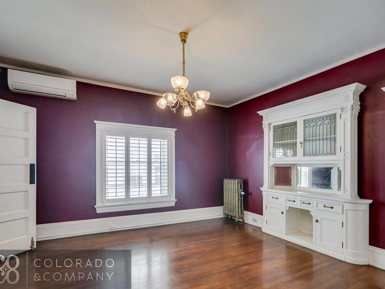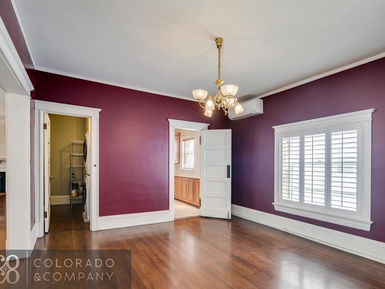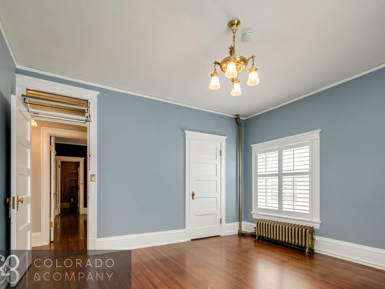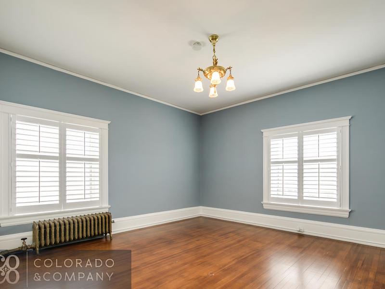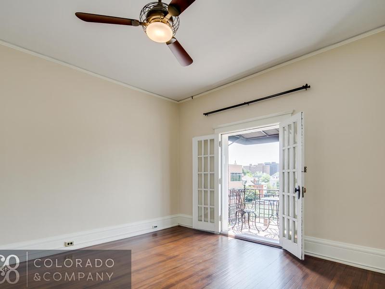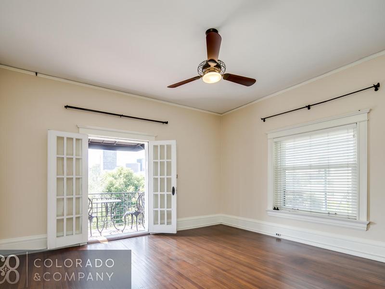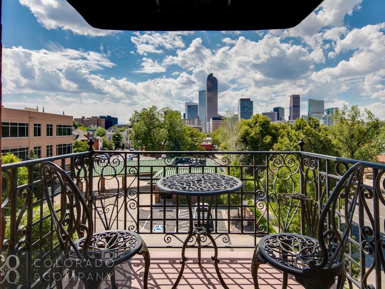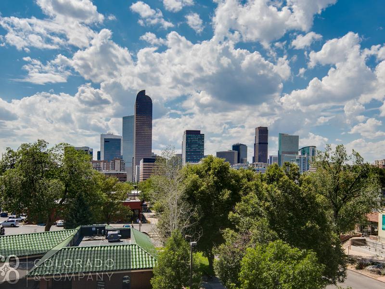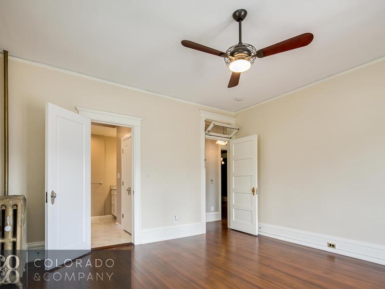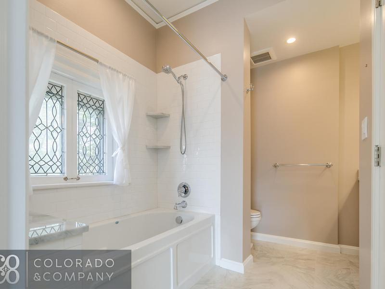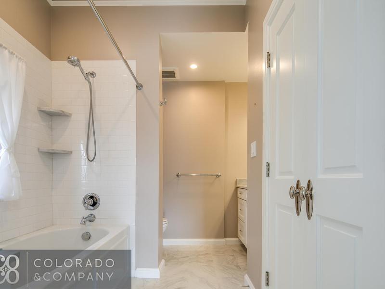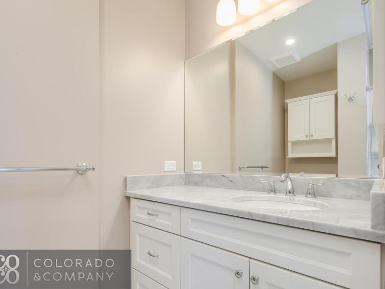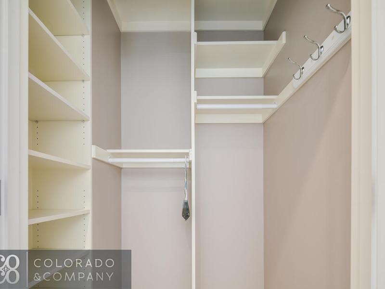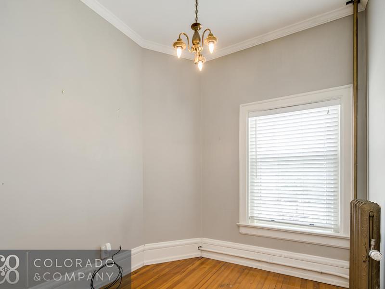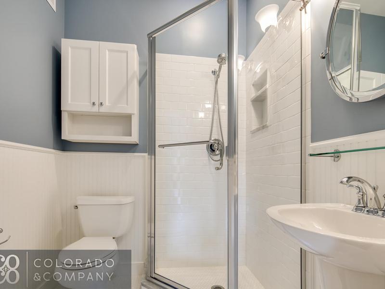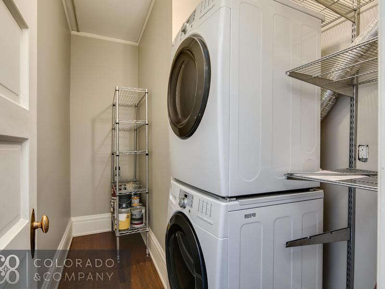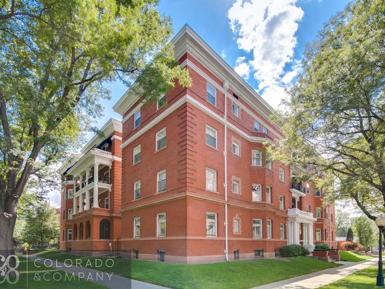836 17th Avenue
Denver, CO 80218
2 beds | 2 baths | 1804 sqft
Central Uptown
View the Virtual Tour View Listings In This Neighborhood$2,995.00/mo
Available: Now
The Perrenoud
- 3rd-Floor on North-West Corner looking over 17th Ave and the downtown skyline
- Beautiful Hardwood Floors
- Welcoming Foyer with large Closet
- Grand Living Room with Gracious Entertaining Space
- Formal Dining Room with built-in Hutch
- Triple Exposure Sunlight
- Plantation Shutters on all windows
- New Kitchen with Stainless Steel Appliances
- GE Profile 5-Burner Gas Stove
- Custom Tile Backsplash
- Custom Tile Floor
- Gas Fireplace
- Office with Window
- King-Size Master Suite with Modern Updated Bath
- Master Walk-in Closet
- King-Size Guest Bedroom
- Updated Modern 3/4 Bathroom
- Walk-in Closet
- Linen Closet Storage
- Spectacular downtown Denver skyline view
- Private Balcony off Master Suite
Additional Information
Application Fee: $35.00
Details: 1 Car Detached Garage
Details: Pet Deposit: $500.00 TBD - Cats only
Property Specifics
Style: CondoParking
Garage: YesDetails: 1 Car Detached Garage
Pets
Pets Allowed: YesDetails: Pet Deposit: $500.00 TBD - Cats only
