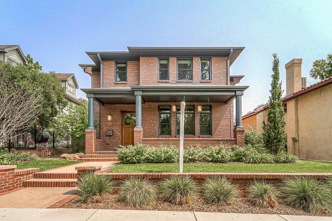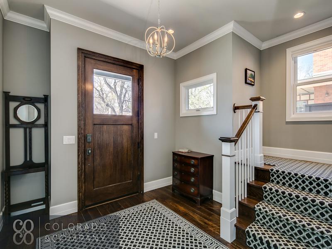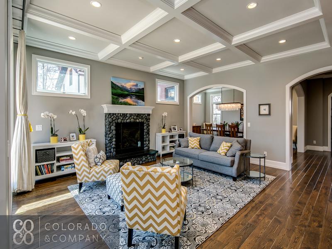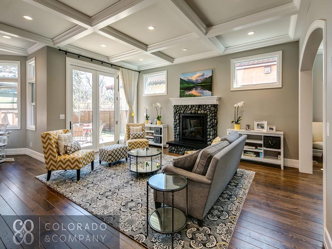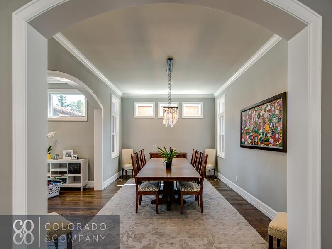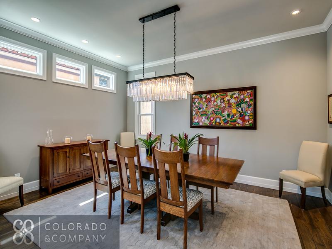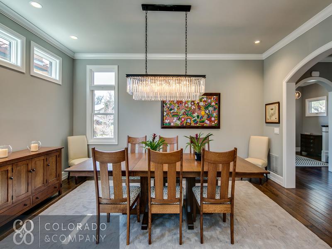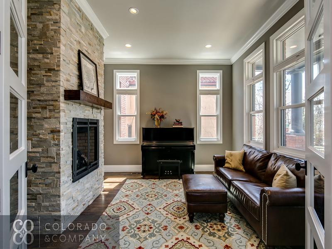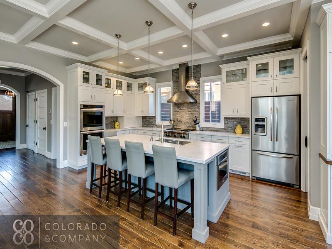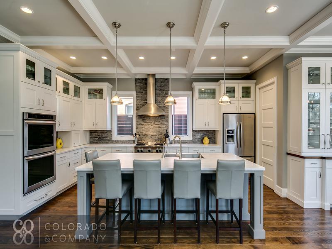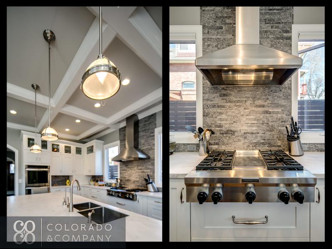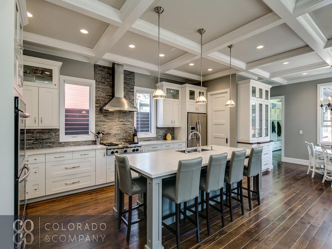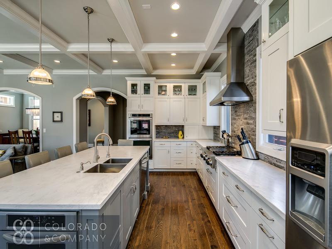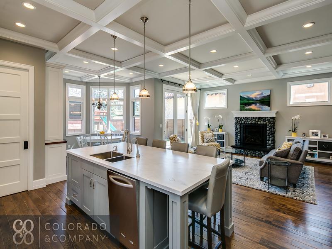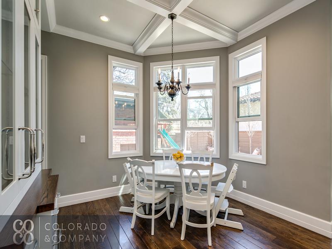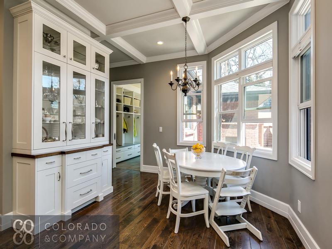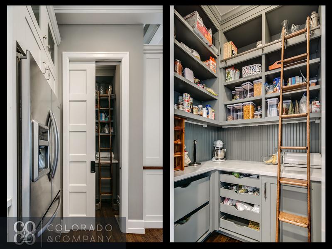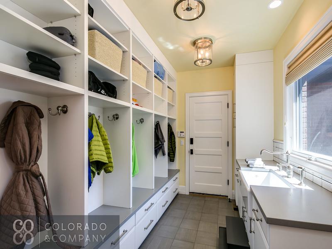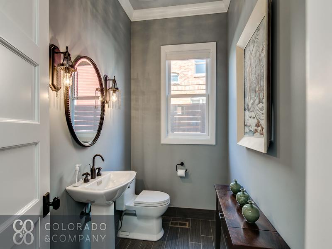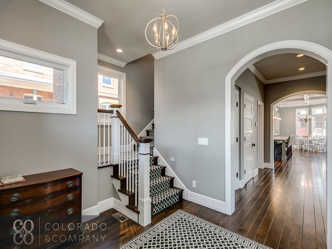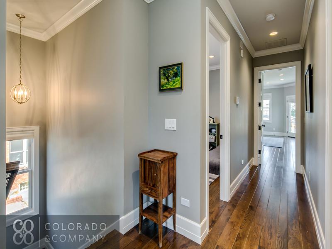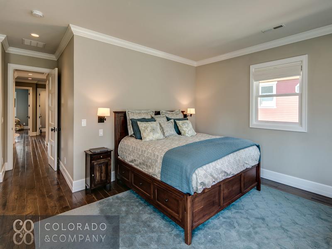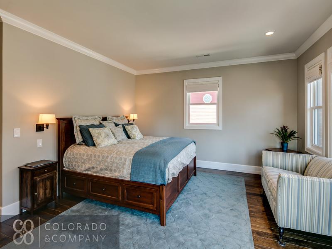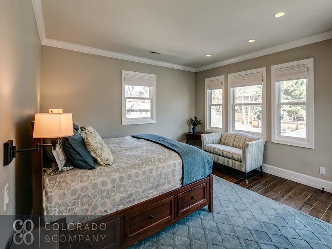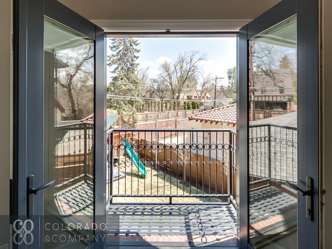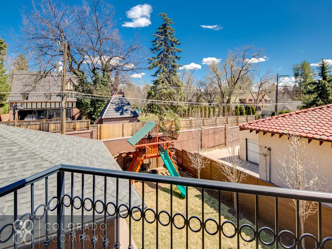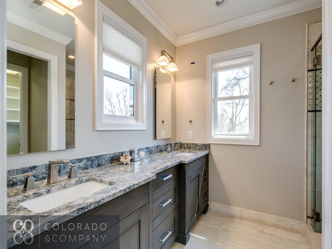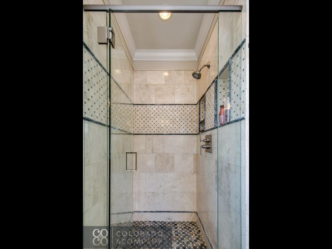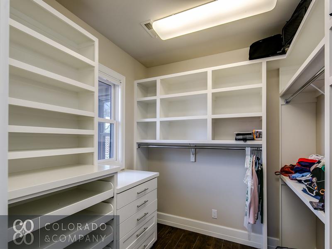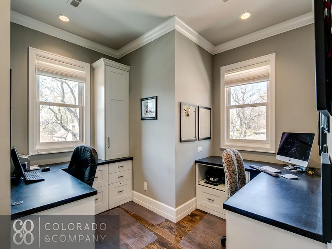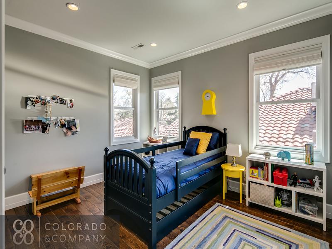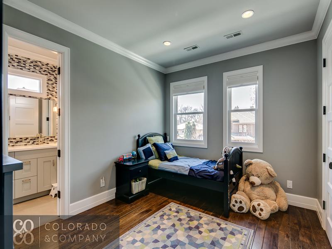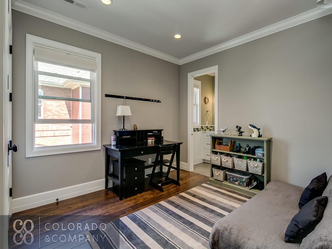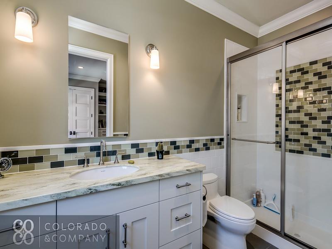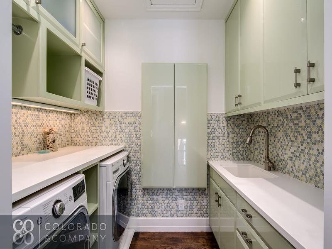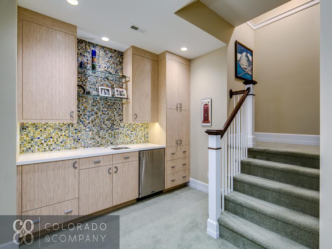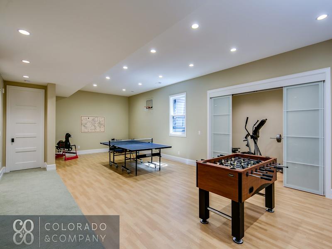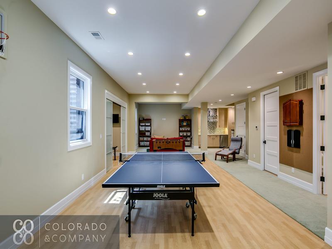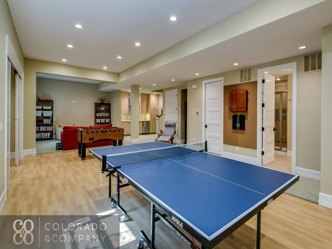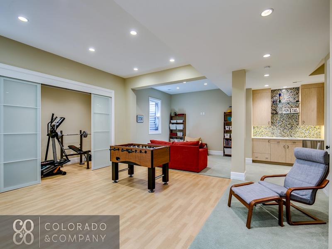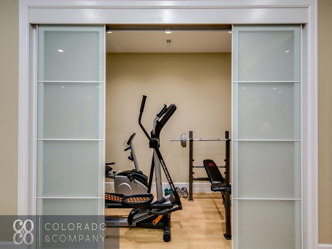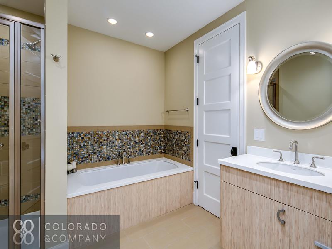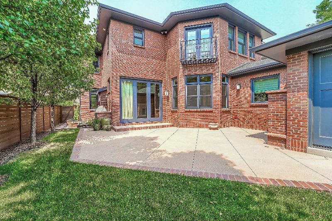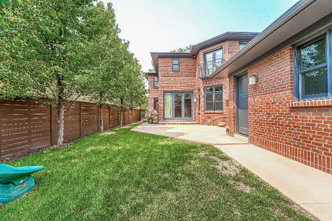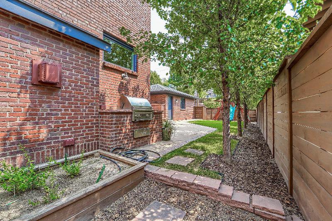510 N. High St.
Denver, CO 80218
5 beds | 4.5 baths | 5013 sqft
Central Country Club
View Listings In This Neighborhood$10,500.00/mo
Available: 07/28/2025
Stunning, Custom 5 Bed + Office, Country Club Home!
*Please allow a minimum of 24-48 hours notice for all showings* Residential Rental License#: 2023-BFN-0042088Discover Modern Elegance in the Heart of Country Club
Prepare to be impressed by this stunning, residence, artfully designed for today’s luxury lifestyle. Set on a beautifully landscaped lot, the home’s striking two-story foyer and scalloped archways welcome you into an expansive main level—ideal for both everyday living and grand entertaining.
You will love:
- Gourmet Kitchen: Chef-caliber appliances, oversized island, large pantry, and custom cabinetry
- Elegant Dining & Living: Formal dining room plus multiple seating areas anchored by 2 hand picked Colorado river stone fireplaces and soaring ceilings
- Front room for an office or extra main level TV room
- Indoor-Outdoor Flow: Large patio and fully fenced, well-appointed landscaping with an outdoor fireplace—perfect for al fresco gatherings from spring through fall. Conveniently-located spacious mudroom connected to the garage offers ample storage for coats, backpacks, boots, and more!
- Home Office: Generous second-floor workspace with built-in desks, ideal for remote work or study
Retreat & Recharge:
4 bedrooms Upstairs, the second floor is dedicated to rest and relaxation:
- Primary Suite: Spacious dual walk-in closets and a spa-style bath, and designer tile. Romeo and Juliet balcony overlooking backyard and outdoor fireplace
- Guest Quarters: Two bright bedrooms sharing a modern bath plus a fourth bedroom with a private en-suite bathroom.
Entertainer’s Paradise:
Descend to the professionally finished lower level to discover:
- Recreation Room: Expansive space with commercial-grade ping-pong flooring
- Wet Bar: Ready for cocktails, wine tasting, or movie-night snacks
- Fitness Space: Dedicated gym area for workouts at home
- Additional Suite: Guest bedroom with full bath featuring a jetted tub
Additional Highlights:
-
Two-car garage with extra storage
-
In East High School & Bromwell Elementary
-
Minutes to walk to Cherry Creek, Congress Park, premier shopping, dining, and bike paths
Schools: Denver County 1
Elementary: Bromwell
Middle: Morey
High School: East
LEASE TERMS:
*24-48 Hours minimum notice is required for showings.
*Available end of July 2025 (approx. 7/28/25)
*Lease Term: Lease term preferred 11.5 or 23 months (flexible) to expire unfurnished preferred
*Credit above 700 and income at minimum of 200% of annual rent to qualify.
*Tenant responsible for ALL utilities, landscaping & lawn care, snow removal, communication services, and security system (if desired).
*Landlord is responsible for annual wastewater, sprinkler system activation/winterization, and gutter maintenance.
*Dogs considered with additional deposit
*Tenants are required to carry Renter's Insurance with General Liability in the amount of $2,000,000.00
*Security deposit equals 1.5 month's rent
*Credit/background checks required--$39.95/adult. Under Colorado law, prospective tenants have the right to provide landlords with a Portable Tenant Screening Report, as defined in 38-12-902 (2.5), Colorado Revised Statutes. If a prospective tenant provides the Landlord with a Portable Tenant Screening Report, the Landlord is prohibited from: Charging the Prospective Tenant a Rental Application Fee; or Charging the Prospective Tenant a Fee for the Landlord to Access or Use the Portable Tenant Screening Report.
*Specific lease terms and conditions subject to owner approval prior to lease execution.
Additional Information
Property Specifics
Style: HouseParking
Garage: YesDetails: 2 CAR ATTACHED GARAGE
Property Amenities
A/C • Balcony • Breakfast Nook • Carpet • Custom Lighting • Deck • Dining Room • Dishwasher • Double Oven • Double Pane / Storm Windows • Fence • Finished Basement • Fireplace • Five Piece Master Bathroom • Garbage Disposal • Gas Range with Vented Exhaust • Granite Countertops • Hardwood • Island • Living Room • Microwave • Office • Pantry • Patio • Porch • Rec Room • Refrigerator • Stainless Steel Appliances • Tile • Walk-in Closets • Washer/Dryer in UnitPets
Pets Allowed: YesDetails: Dogs Considered with Additional Deposit
