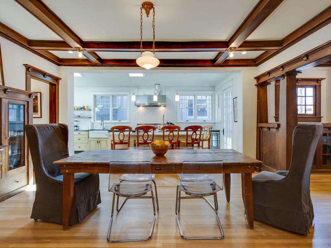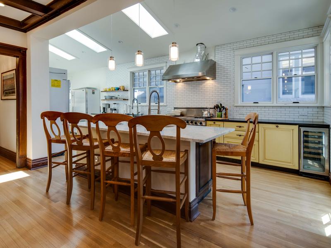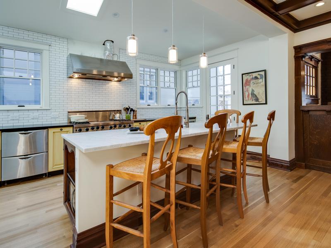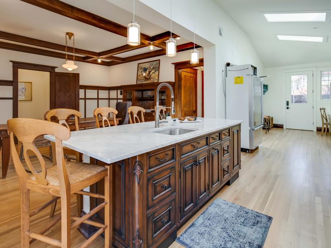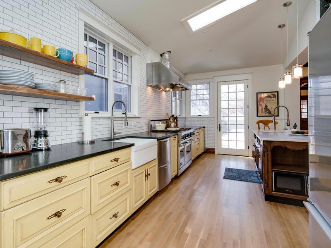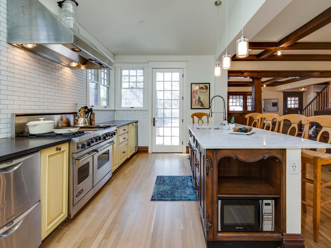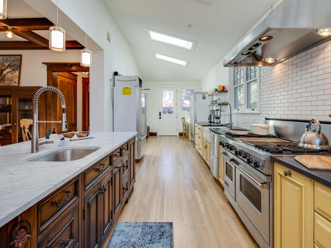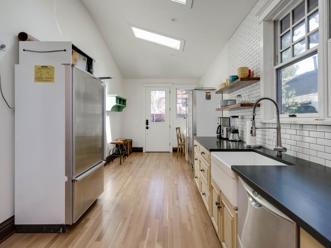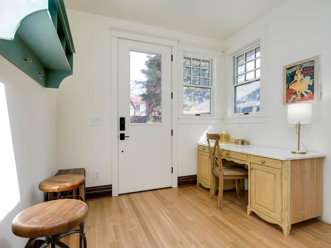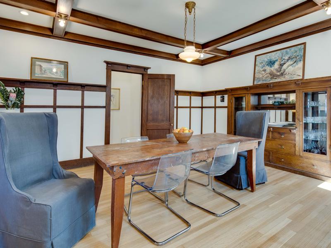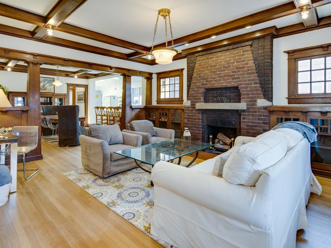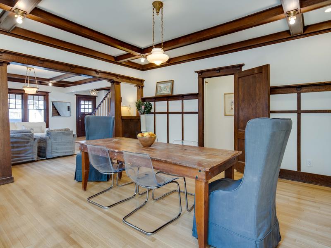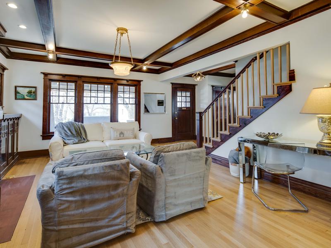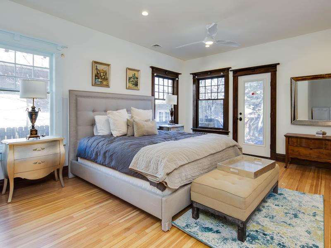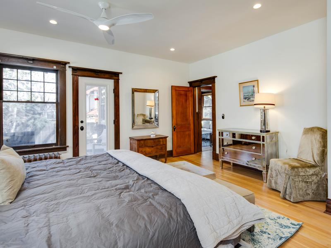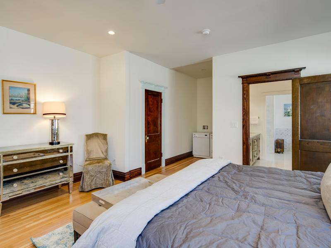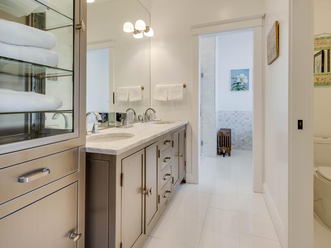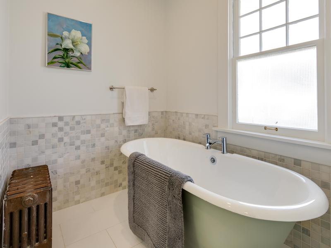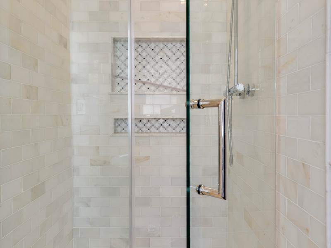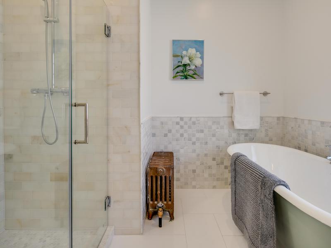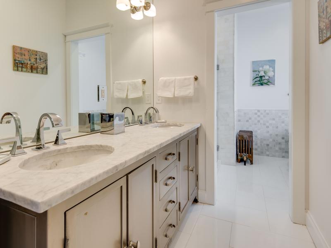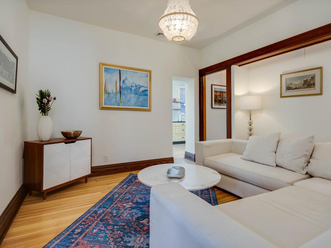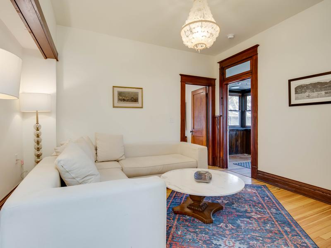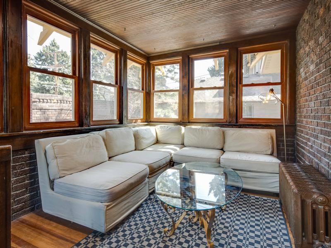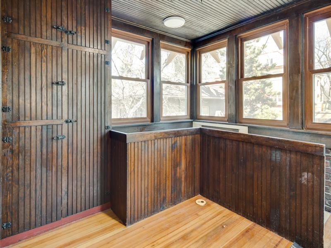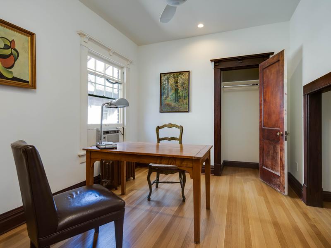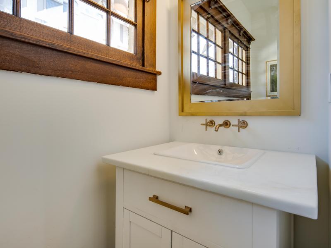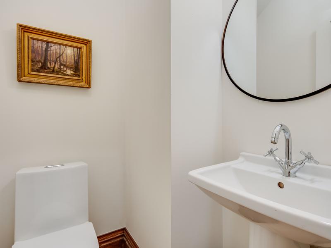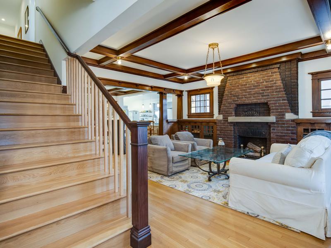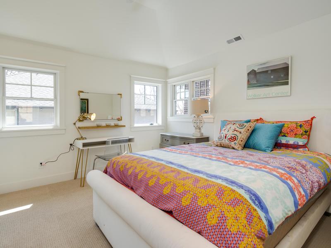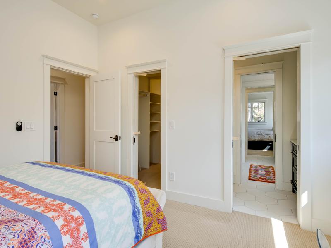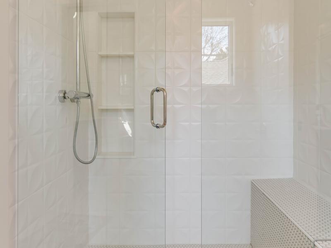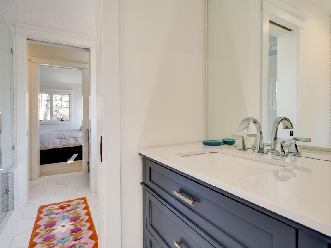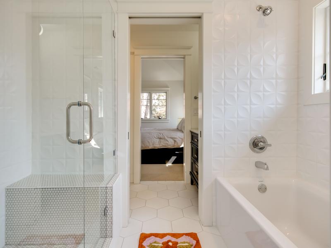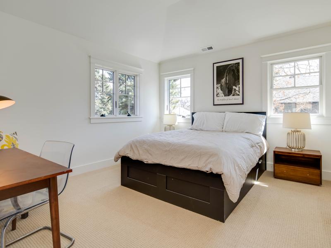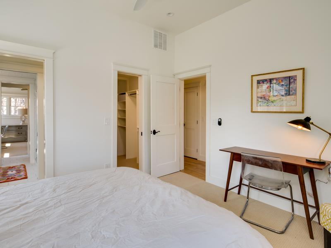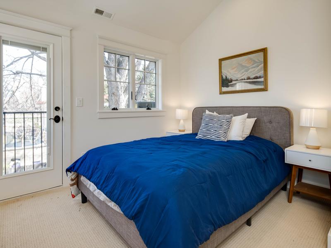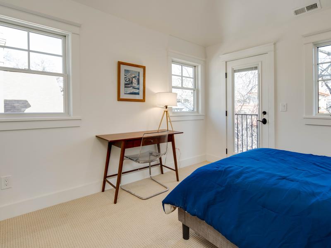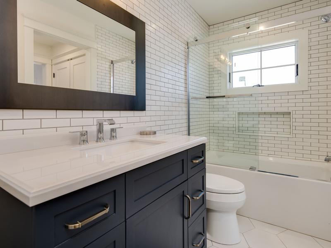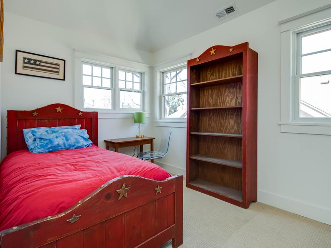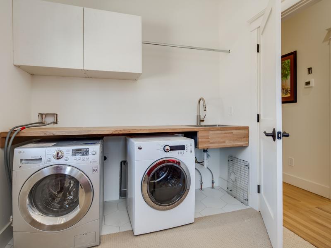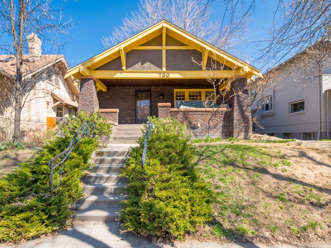730 Gilpin St.
Denver, CO 80218
6.0 beds | 5.0 baths | 3028 sqft
Central Country Club North
View the Virtual Tour View Listings In This Neighborhood$5,850.00/mo
Available: Now
Fantastic Country Club North Remodeled Craftsman Bungalow!
This gorgeous home offers original woodwork and details, hardwood floors, beamed ceilings combined with curated artwork and furnishings and all the modern amenities that your heart desires! All of this on a tree lined street within Bromwell Elementary and East High School districts.
The main floor is light and bright and perfect for entertaining! It offers a luxurious kitchen with skylights, high end appliances including a Viking range, Subzero refrigerator, two sinks and a gorgeous marble island with bar seating. The dining room with original built-ins is adjacent to the kitchen and the living room with a wood burning fireplace, wonderful brick work and original enclosed book shelves at the front of the house. This main floor has so much to offer, including a sun room at the back of the house, a tranquil sitting room adjacent to the master, an office with a large closet at the front of the house and 2 half baths! The main floor master is snuggled into the back of the house and has a beautiful en-suite Restoration Hardware bathroom with an enclosed tile and glass shower and a glamorous freestanding bathtub. The master suite is sizable with a glass door leading to a quaint backyard patio for romantic morning coffee. It also offers a walk-in closet and a washer and dryer.
Head up the welcoming staircase to see the new addition to the house. There are two beautiful queen sized bedrooms that share a huge Jack and Jill, walk-in closet and a Jack and Jill bathroom, each bedroom has it’s own water closet and vanity, they share a a white tile enclosed shower and a separate bathtub. There is another luxurious suite on the upper level at the back of the house with a Juliet balcony and an en-suite full bathroom. There is a fourth bedroom on the upper level that also serves as an upstairs laundry room.
This gorgeous home has a fenced backyard and several outdoor entertainment spaces including the covered front porch and the terrace off of the kitchen, wonderful for a glass of wine at the end of a long day! There is a view to Little Cheesman Park from the back of the house as well as a two car garage. This location is a bikers paradise close to the park and bike lane on 7th Avenue Parkway. It offers access within steps of Cheesman Park, Congress Park, Cherry Creek North and the Denver Botanic Gardens. A quick commute to downtown, Cherry Creek and DTC. This home is surrounded by world class shopping and restaurants, amazing cafes and coffee shops all within walking distance!
Lease Terms
**Available for 12 month lease or more
** Also available unfurnished - call for terms
**Security deposit equals one month's rent
**Background/credit check required: $39.95 per adult
**Tenant pays gas, electric, cable, internet and water
**Tenant maintains mowing and landscaping
**W/D included in unit
**Two Car Detached Garage
**Specific lease terms and conditions subject to owner's approval prior to lease execution
Additional Information
Neighborhood Type
Distinguished, Park & Rec OrientedProperty Specifics
Style: HouseParking
Garage: YesDetails: 2 Car Detached Garage
Property Amenities
A/C • Bonus Room • Cable Available • Carpet • Cook Top • Custom Lighting • Den • Dining Room • Dishwasher • Five Piece Master Bathroom • Furnished • Garbage Disposal • Gas Range with Vented Exhaust • Gourmet Kitchen • Hardwood • Island • Living Room • Main Floor Master • Marble Counter top • Microwave • Porch • Range/Oven • Refrigerator • Stainless Steel Appliances • Sun Room • Walk-in Closets • Washer/Dryer in Unit • YardPets
Pets Allowed: YesDetails: Pet Deposit: $500.00 Pets Considered
