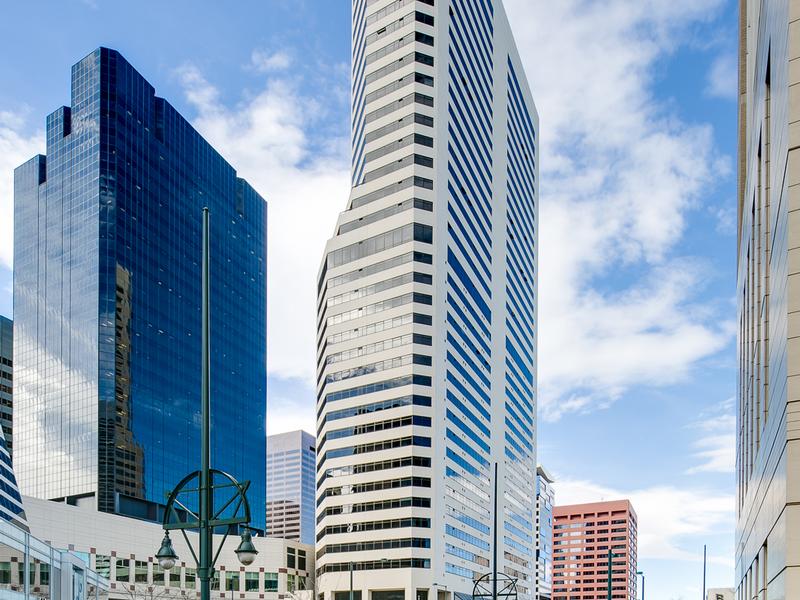1891 Curtis St. #1604
Denver, CO 80202
3.0 beds | 2.5 baths | 3115 sqft
Central Downtown
View Listings In This Neighborhood$5,750.00/mo
Leased
Sophisticated Style, 3000+ SF at the Residences XXV, Downtown!
Come see this remarkable 3 bedroom 3 bath, luxury suite in Residences XXV, downtown.This home is an entertainer’s dream! It features hardwood and marble floors, crown molding, coffered ceilings, slab granite counters, plush carpeting, luxurious appliances and so much more! The kitchen is a true gourmet kitchen with Wolf range and vented hood, subzero refrigerator, Berlina Itialian cabinets gleaming countertops, a beautiful tile backsplash, island and tons or storage! The kitchen flows through to the living space with areas designated for formal dining and open to the luxurious living room, with a gorgeous centerpiece fireplace surrounded by windows with expansive views! The master bedroom is a spa like suite with an en suite 5-piece bath with travertine floors, a custom dual sink vanity, a soaking tub and separate glass enclosed shower. The second bedroom is large with abundant closet space. The third bedroom functions well as a den, office or guest bedroom. There is a second, luxurious 5-piece bathroom as well as a half bath for guests!
This is Downtown Living at its best! Live just steps from fabulous stores, restaurants, and shows, in Downtown Denver's premier Residences XXV with top of the lines finishes! This condo is located within one of Denver's premier buildings right above the Ritz Carlton. Many of the amenities, include: Valet parking and bell hop services, residents lounge with business center and full service concierge, resident-only lobby, and much more.
Live just steps from fabulous stores, restaurants, and shows, in Downtown Denver's premier Residences XXV with top of the lines finishes.
This home is available furnished or unfurnished, please call for pricing.
• Sub-Zero fridge
• Wolf range
• Berloni cabinetry
• Master suite w/ jetted tub
• Custom closets
• Designer trim
• Frameless showers
• Stone, wood + designer carpeting
• Open, spacious floor plan
• Incredible amenities
• Tenant Pays utilities including gas, electric, cable & internet
• Tenant Pays all move in/move out fees
• Owner pays water, sewer, trash
• 2 Reserved Building Parking Spaces Included plus valet
• Storage unit included
• Background check required $39.95 per adult
• Savings for Residents at in-building Aveda Spa
• Convenient Downtown location, close to shopping, light rail and parks
• Specific lease terms and conditions subject to owner's approval prior to lease execution
Additional Information
Application Fee: $39.95
Details: 2 Reserved Spaces in Building Garage + Valet
Details: No Pets Please
Neighborhood Type
Distinguished, Easy CommutingProperty Specifics
Style: CondoParking
Garage: YesDetails: 2 Reserved Spaces in Building Garage + Valet
Property Amenities
A/C • Cable Available • Carpet • Ceiling Fan • Cook Top • Custom Lighting • Den • Dining Room • Dishwasher • Double Oven • Fireplace • Five Piece Master Bathroom • Garbage Disposal • Gas Range • Gourmet Kitchen • Granite Countertops • Hardwood • Island • Jetted Tub • Microwave • Open Floor Plan • Pantry • Range/Oven • Refrigerator • Scenic View • Stainless Steel Appliances • Study • Tile • Walk-in Closets • Washer/Dryer in Unit • Wine CoolerCommunity Amenities
Business Center • Clubhouse • Concierge • Conference Room • Elevator • Pool • Secured Entry • Trendy Neighborhood • WalkabilityPets
Pets Allowed: NoDetails: No Pets Please


























