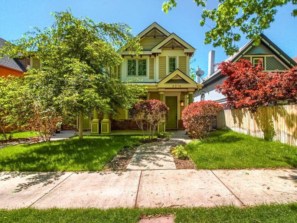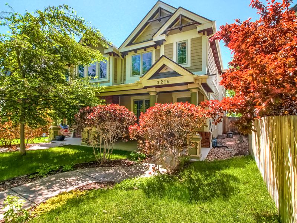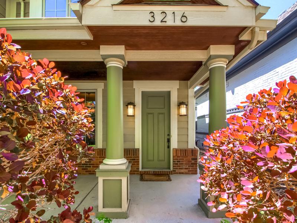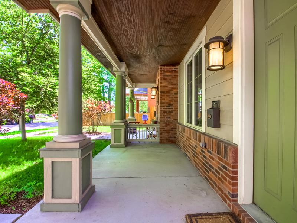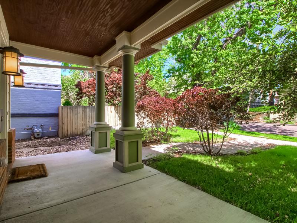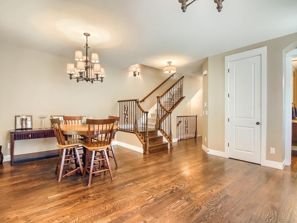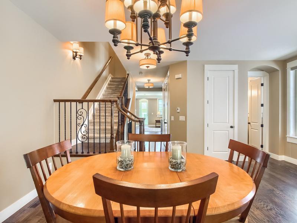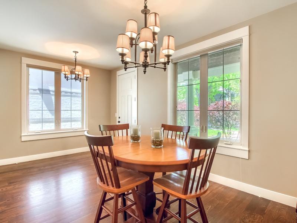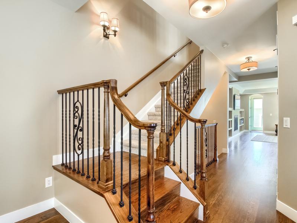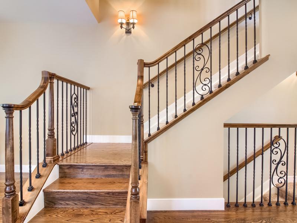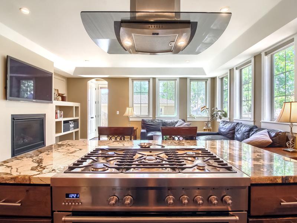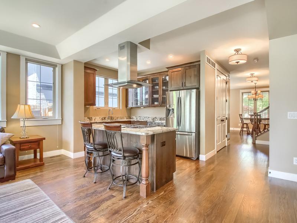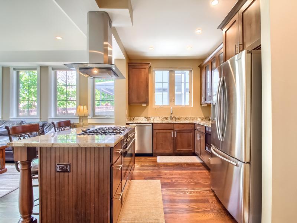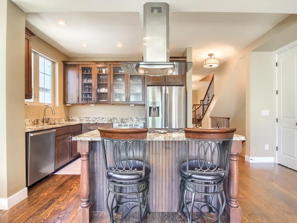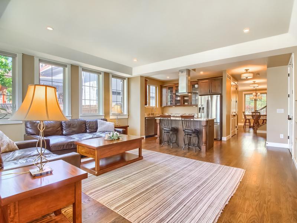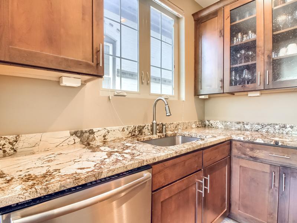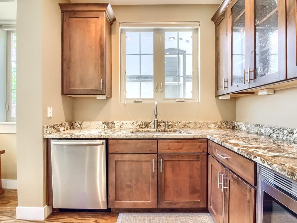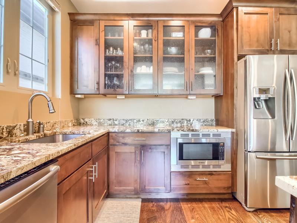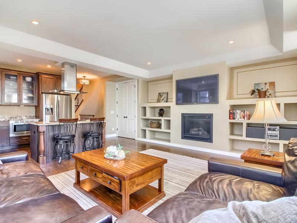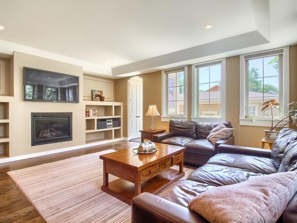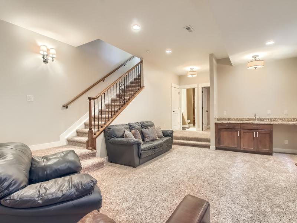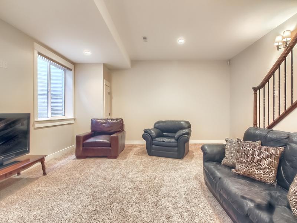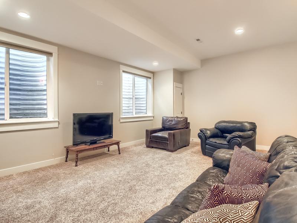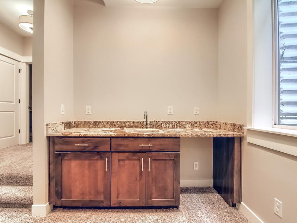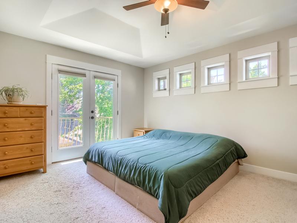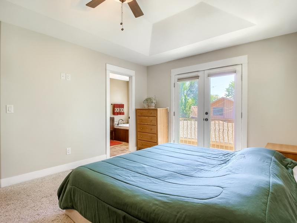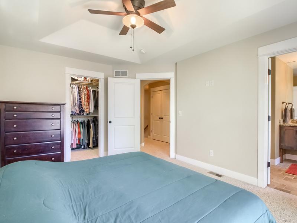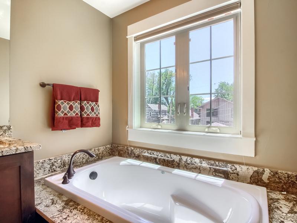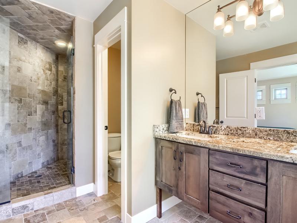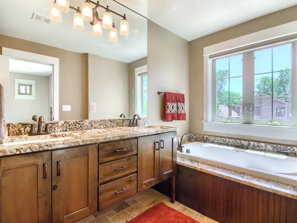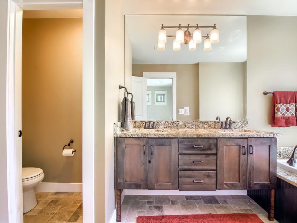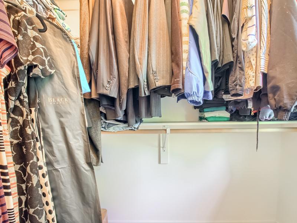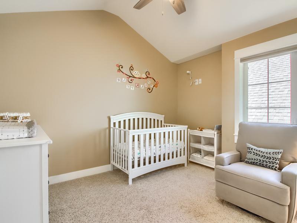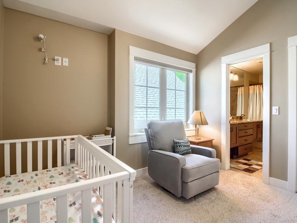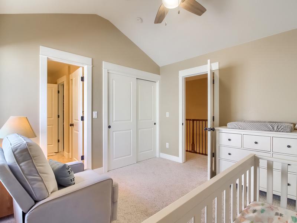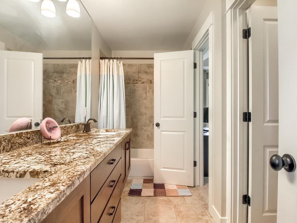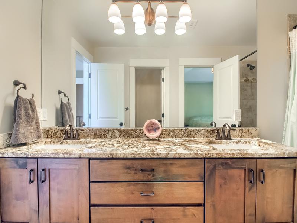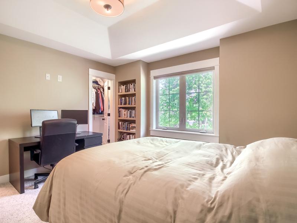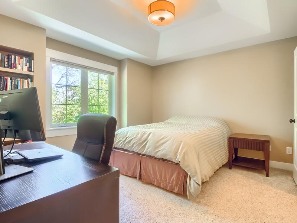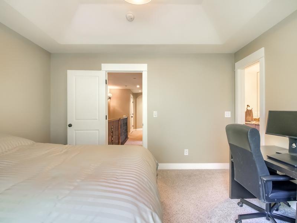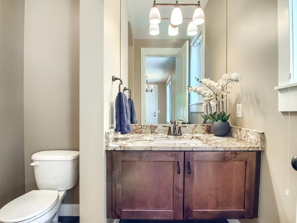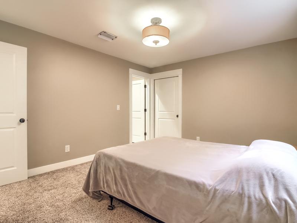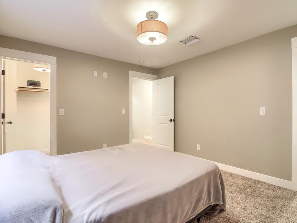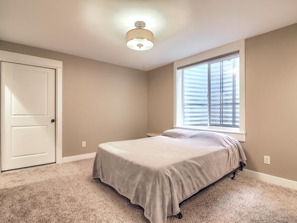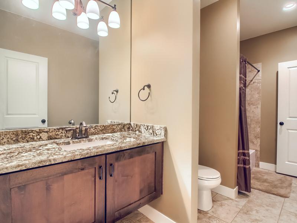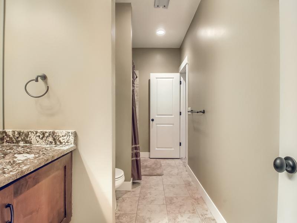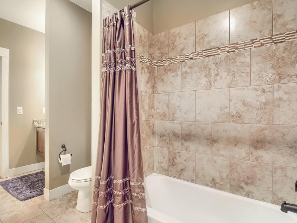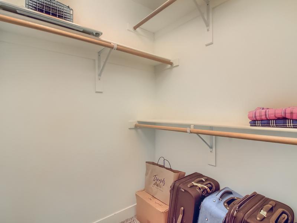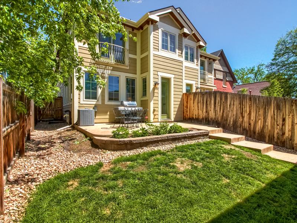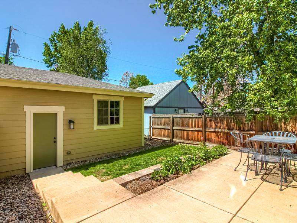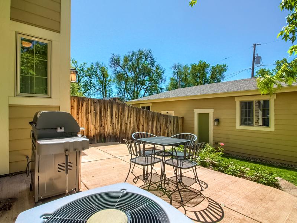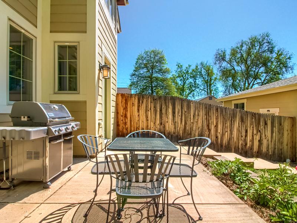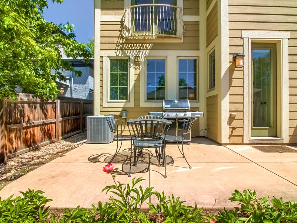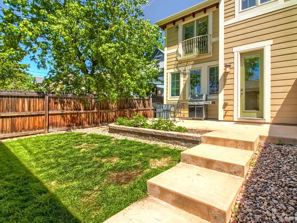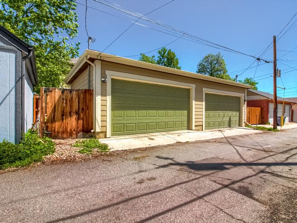3216 W. Hayward Place
Denver, CO 80211
4.0 beds | 3.5 baths | 2925 sqft
Central Potters Highlands
View Listings In This Neighborhood$4,450.00/mo
Leased
3216 W. Hayward Place
A lush mature TREE LINED Street welcomes you to this elegantly appointed newer craftsman style townhome!
Located just blocks to shops and boutiques on 32nd in the Highlands Sloans Lake neighborhood. Commuting to and from downtown, I-25 and Sloans Lake are a breeze; Not that you would ever want to leave your immediate neighborhood. This home is larger with a great floor plan for entertaining. The kitchen/den is setup perfectly for all you foodies who like to cook while actively engaging with your guests. A larger patio in the backyard with lush lawn are the perfect setting for evening dining outdoors.
The home features gorgeous granite counters throughout large living spaces and 4.5 baths on three levels. A large comfortable Rec/Media room in the basement and a large guest bedroom with jack-n-jill bath are perfect for visiting guest or a quiet getaway. The main level features the living spaces with an open but separate layout from formal space to living space. Tons of built in storage in the kitchen and den with a gas fireplace and mounted television. The Master suite located on the second floor is a nice retreat with a Juliet balcony that faces south, a large two person shower, private commode, dual vanity and soaking bath tub. Trayed and vaulted ceilings, detailed trim and moulding, a Juliet balcony give this home a modern and yet elegant feel.
This home is located in an ideal setting to experience the best of the best in Denver neighborhoods!
Available: July 1st
UNFURNISHED
Term: 12 months or greater
Deposit: 1 months rent
Pets: Dogs will be considered with additional deposit - no cats
Additional Information
Neighborhood Type
Distinguished, Rooted Communities, Easy CommutingProperty Specifics
Style: TownhouseParking
Garage: YesDetails: 2 car detached garage
Property Amenities
A/C • Access to yard • Basement • Bonus Room • Breakfast Nook • Cable Available • Cable Ready • Carpet • Ceiling Fan • Custom Lighting • Den • Dining Room • Dishwasher • Double Pane / Storm Windows • Finished Basement • Fireplace • Five Piece Master Bathroom • Garbage Disposal • Garden Tub • Gas Range • Gas Range with Vented Exhaust • Gourmet Kitchen • Granite Countertops • Hardwood • Island • Jack and Jill Bath • Lawn • Marble Countertops • Microwave • Pantry • Porch • Refrigerator • Sprinkler System • Stainless Steel Appliances • Storage • Stove • Tile • Vaulted Ceilings • Walk-in Closets • Washer/Dryer in Unit • WiFi • YardCommunity Amenities
Trendy NeighborhoodPets
Pets Allowed: YesDetails: Pet Deposit: $500.00 Dogs with additional deposit - per owners approval

