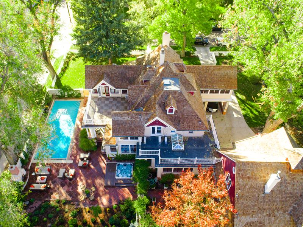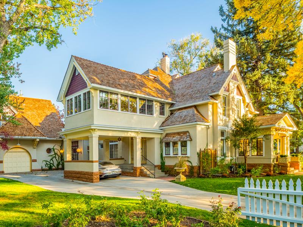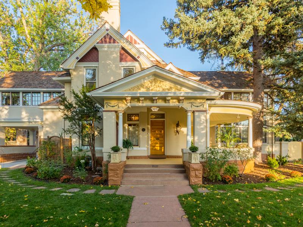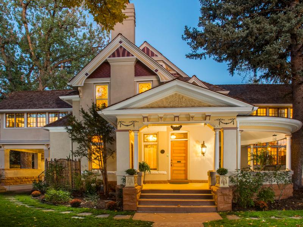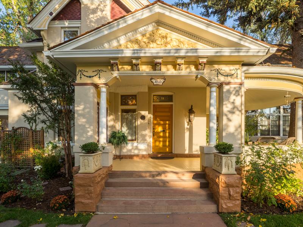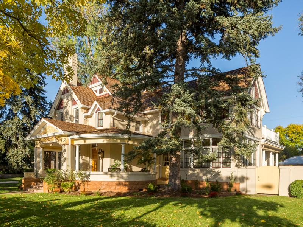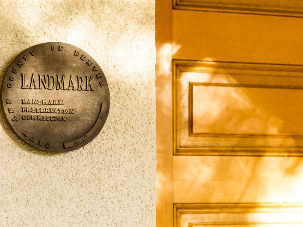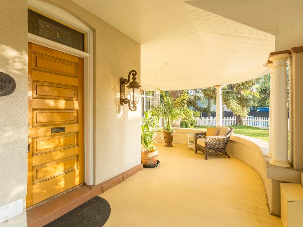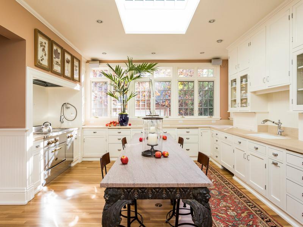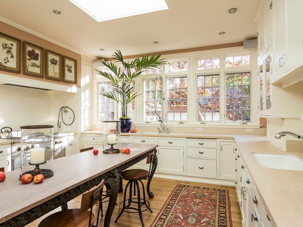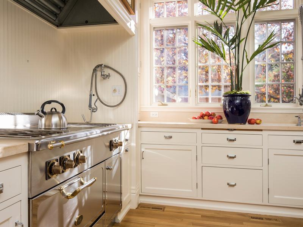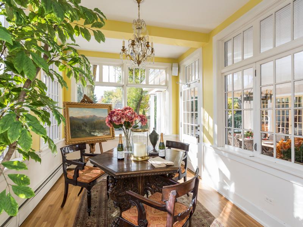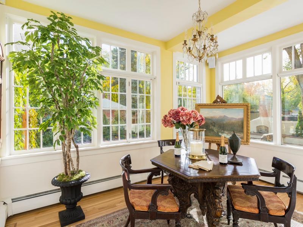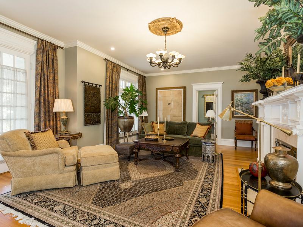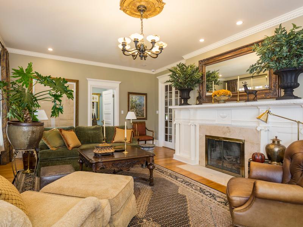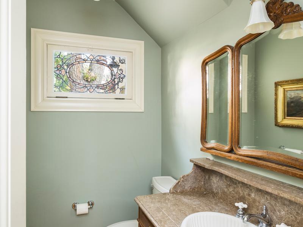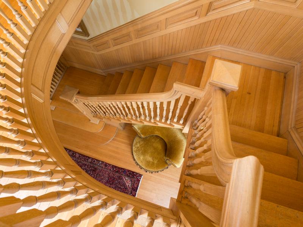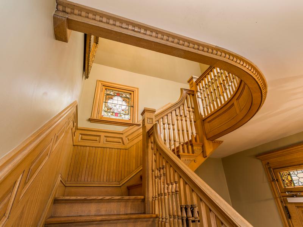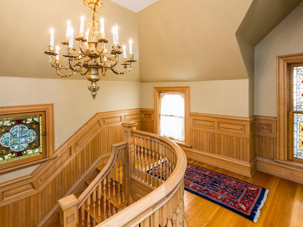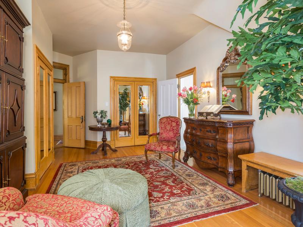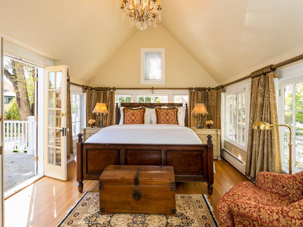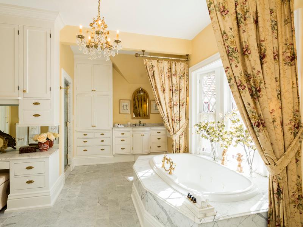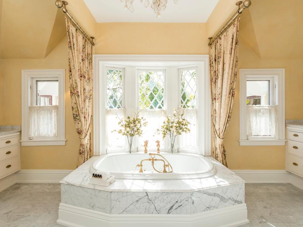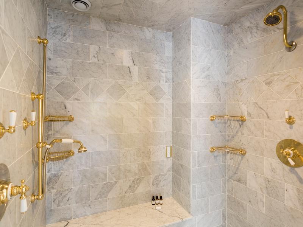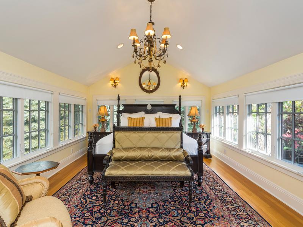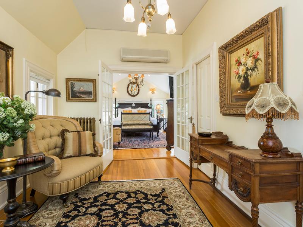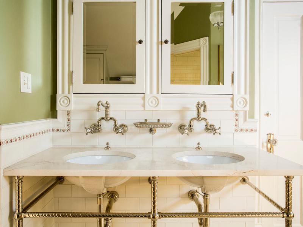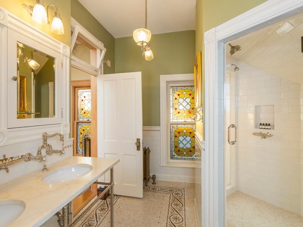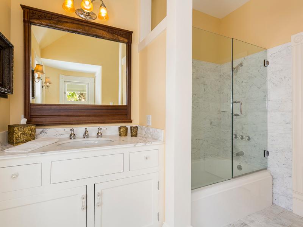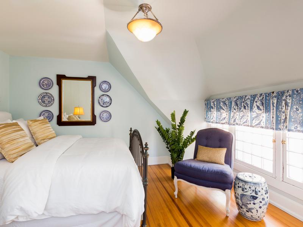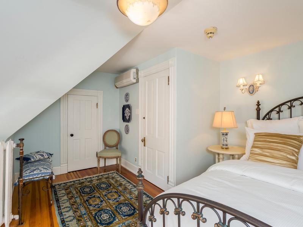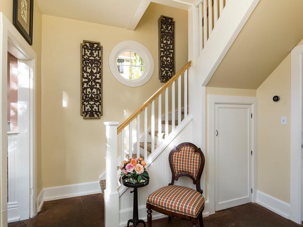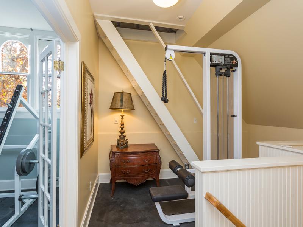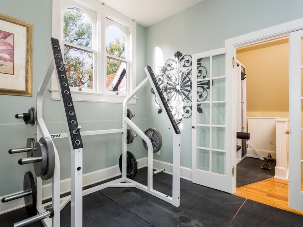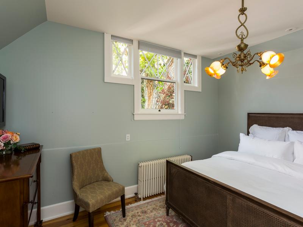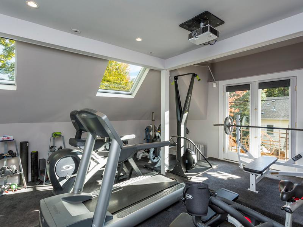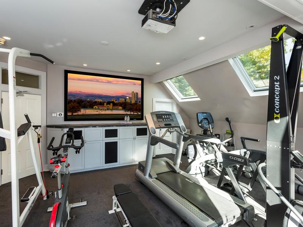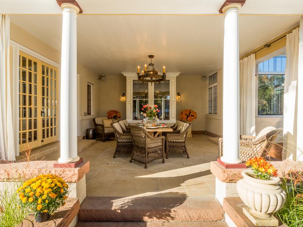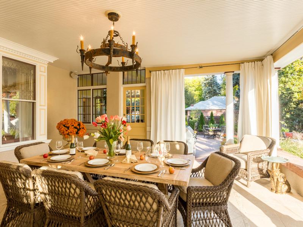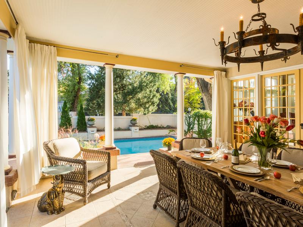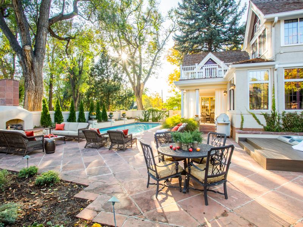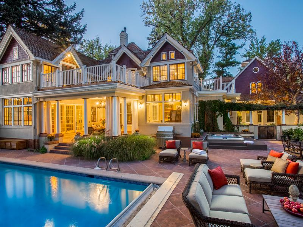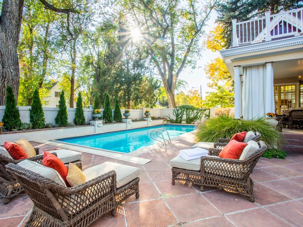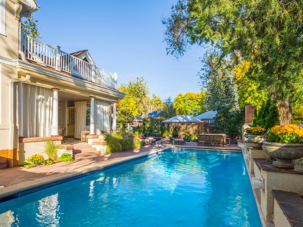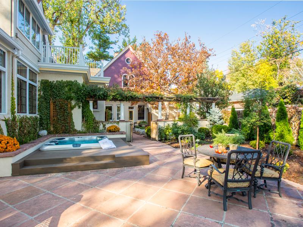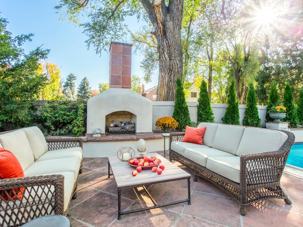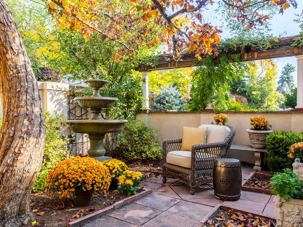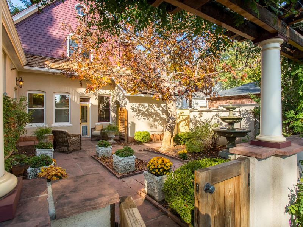410 N Marion St
Denver, CO 80218
5.0 beds | 5.5 baths | 7700 sqft
Central Country Club
View the Virtual Tour View Listings In This Neighborhood$12,000.00/mo
Available: Now
Spectacular Country Club Victorian Mansion!
Welcome to this enchanting, 1887 Victorian estate, located in the prestigious Country Club neighborhood and East high school district--offered both longer-term UNFURNISHED (11.5k/mo) or shorter-term FULLY FURNISHED (13k/mo)! Inquire for more information on the lease options and terms.Designated as a historic landmark in 1997, this luxurious mansion merges modern convenience while carefully preserving the original character. No detail has been overlooked, boasting a fabulous outdoor space, gourmet kitchen, designer finishes, as well as stunning historic details throughout including wainscoting, stained glass windows, custom millwork, decorative mantels, and vintage chandeliers and fixtures.
The main level hosts the sunny office, a sitting room, living room with spectacular fireplace and mantel, formal dining room with built-in's, lovely eat-in dining area, and the stunning gourmet kitchen. The clean and bright kitchen features a Diva de Provence gas range, stainless appliances, Thermador refrigerator, large pantry, center island, and butler's pantry. Heading upstairs are three bedrooms and three baths. The master suite features access to a large and private balcony, sitting area, spectacular 5-piece marble bathroom with jetted tub, and walk-in closet room across the hallway. A second guest suite lives like a master with a sitting area and custom 4-piece bathroom. The third bedroom boasts access to a private patio with views of the pool and garden, with a full bath around the corner. Up one flight of stairs leads to the charming third floor hideaway, with a guest bedroom, as well as an additional carpeted bonus area--perfect as a play room or reading nook.
The other wing of the home hosts the carriage home, accessed from the main level and situated above the oversized 2 car garage. The carriage home includes a guest bedroom and full bathroom, perfect as a nanny's quarters. Also on this wing are two additional flex rooms, currently outfitted as fitness rooms with free weights, kettle balls, TRX, treadmill, stationary bike, elliptical, and entertainment center. The washer/dryer, wine cellar, and additional storage space are located in the unfinished basement.
Certainly not to be forgotten is the serene outdoor area! The veranda is the perfect spot to grill on the outdoor Viking BBQ and host a family gathering. Enjoy a soothing soak in the hot tub, or swim a few laps in the 40 x 15 ft year-round heated outdoor pool. Curl up with your favorite book in the garden, or relax by the water fountain. Located in the distinguished Country Club neighborhood, near luxury shopping and fine dining in Cherry Creek North, with quick access to Wash Park, Cheesman Park and Cherry Creek Trail for biking and walking/running, and a quick 10 min drive to Downtown Denver.
School District: Denver County 1
Elementary: Dora Moore
Middle: Morey
High: East
LEASE TERMS:
**Available for immediate occupancy
**Fully furnished at 13k/mo for 5-6 monhts; inquire for more details
**Unfurnished at 12k/mo; 18 month lease preferred
**Security deposit equal to one month's rent for unfurnished; 1.5x one month's rent for furnished
**Tenant responsible for all utilities, landscaping/lawn care, hot tub/pool/water feature maintenance
**Dogs conditional with $1000/dog refundable pet deposit
**Credit/background checks required--$39.95/adult
**Specific lease terms and conditions subject to owner approval prior to lease execution
Listing Agent

Laura Davidson and Christina Walker
720-255-2294
info@coloradoandcompany.com
See All My Listings
Additional Information
Application Fee: $39.95
Details: Oversized 2 Car Garage
Details: Dogs conditional w/refundable pet deposit
Neighborhood Type
Distinguished, Rooted CommunitiesProperty Specifics
Style: HouseParking
Garage: YesDetails: Oversized 2 Car Garage
Property Amenities
A/C • Balcony • Breakfast Nook • Butler Pantry • Carpet • Deck • Dining Room • Dishwasher • Double Pane / Storm Windows • Fence • Fireplace • Garbage Disposal • Garden • Gas Range with Vented Exhaust • Gourmet Kitchen • Hardwood • Hot Tub • Island • Living Room • Microwave • Office • Pantry • Patio • Refrigerator • Skylights • Sprinkler System • Stainless Steel Appliances • Storage • Vaulted Ceilings • Walk-in Closets • Washer/Dryer in Unit • Wine Cellar • YardPets
Pets Allowed: YesDetails: Dogs conditional w/refundable pet deposit
