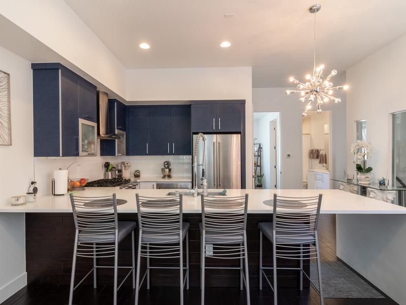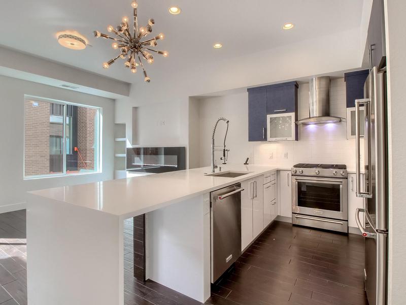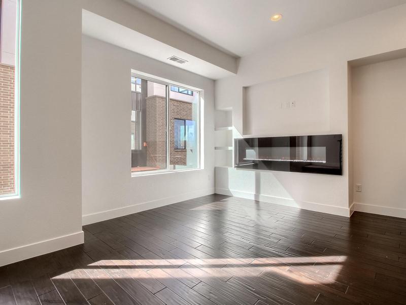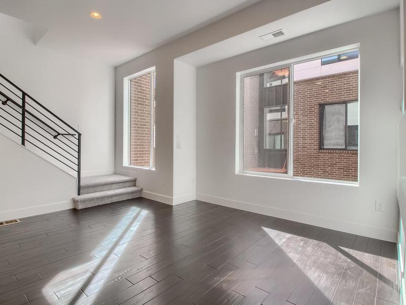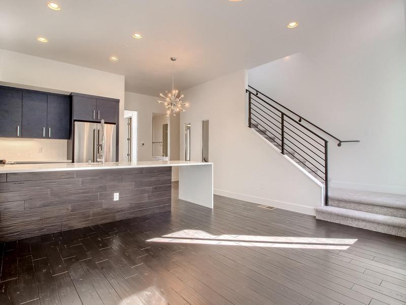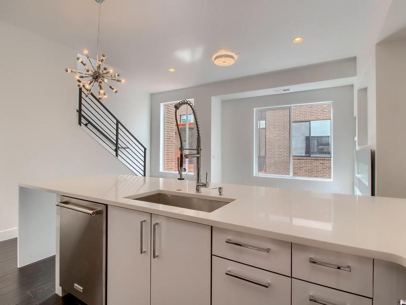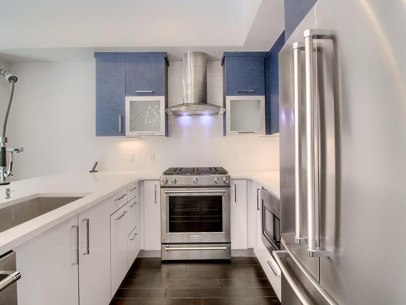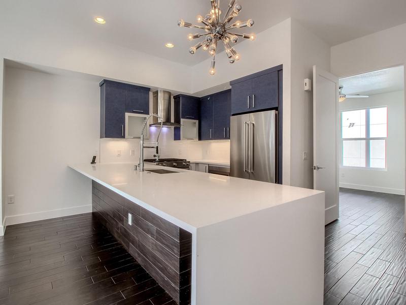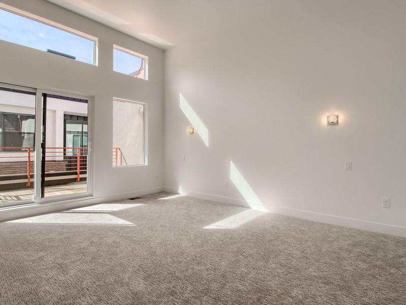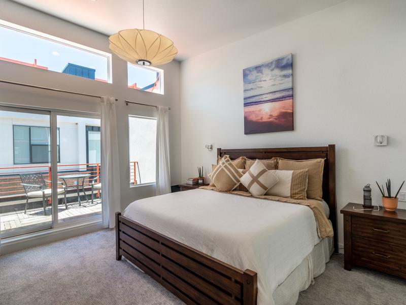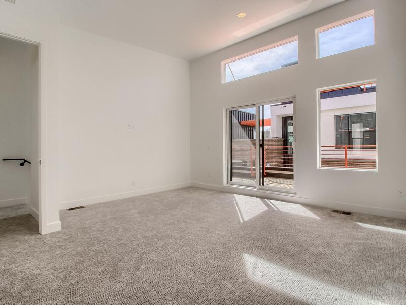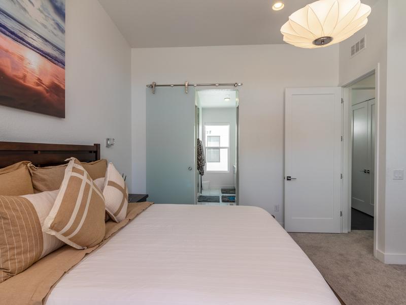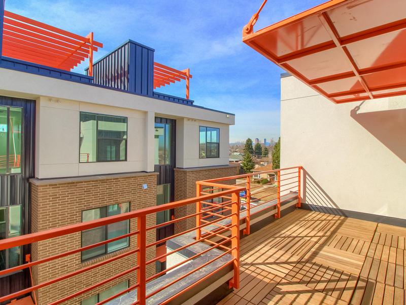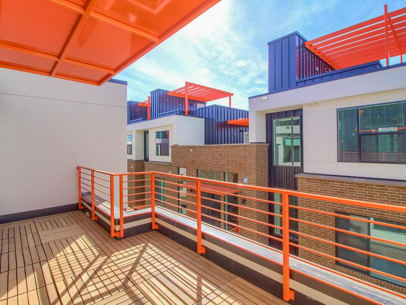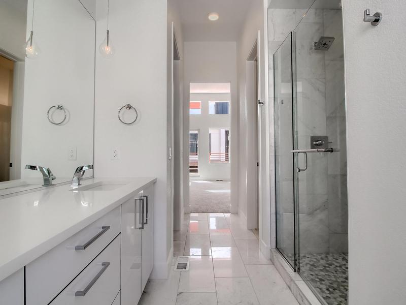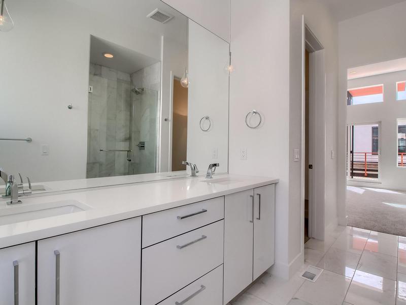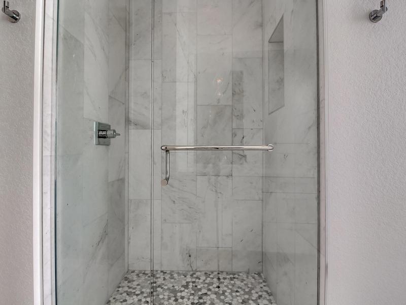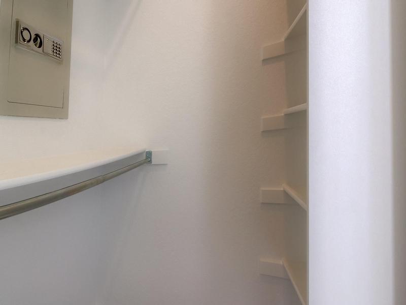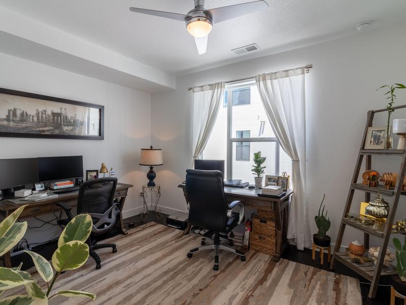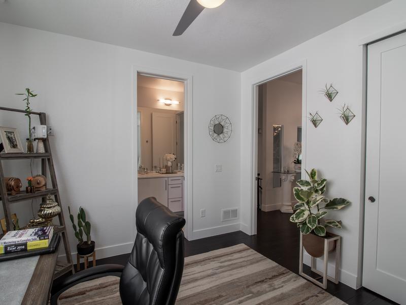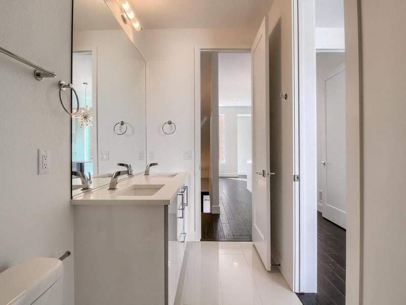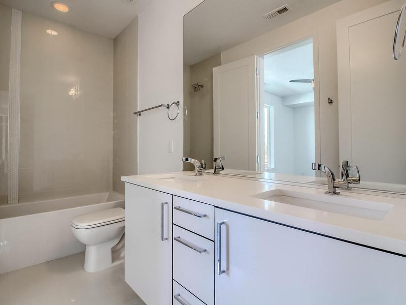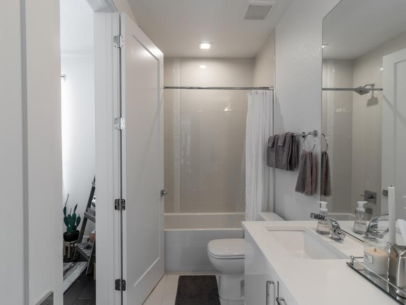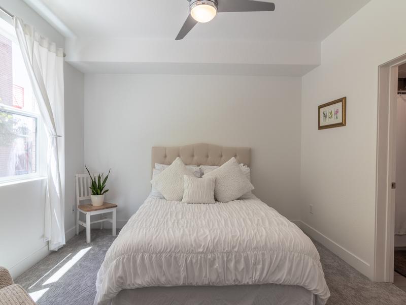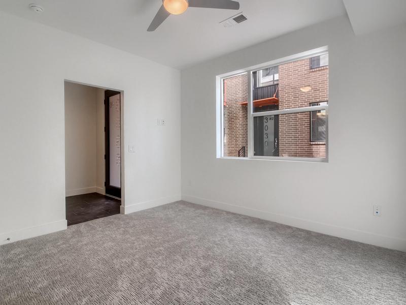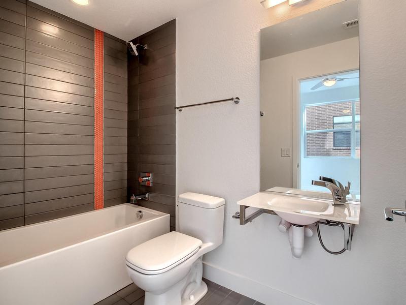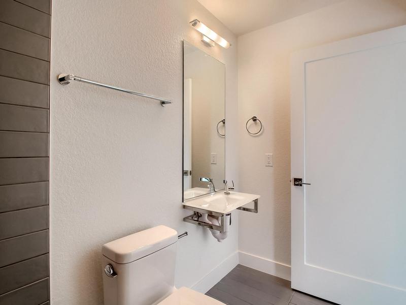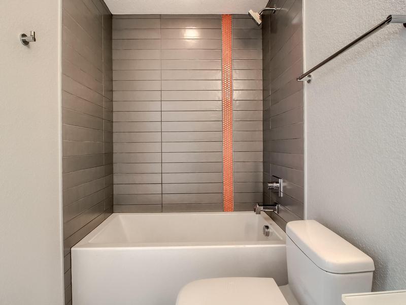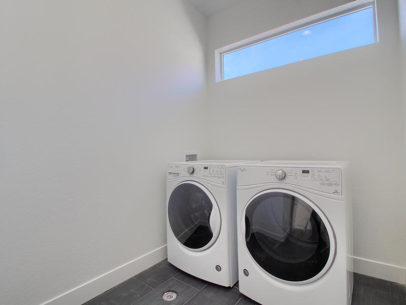3036 Wilson Ct #6
Denver, CO 80205
3.0 beds | 3.0 baths | 1636 sqft
View the Virtual Tour View Listings In This Neighborhood
$3,000.00/mo
Leased
New, Contemporary Townhome with Two Home Offices!
Gorgeous 3-bedroom townhome, built in 2016, with easy access to the Anschutz Medical Campus, downtown Denver, DIA, and Light rail at the 40th & Jackson A-Line station. This layout is ideal for two home offices, with one bedroom on each of the three levels! Nestled in The Villas in quiet Skyland Village neighborhood, this bright open-plan townhouse provides maintenance-free living in the coveted East High School district. The property features high-style finishes, attached garage, and central AC.
The main level has a spacious foyer, access to the 2-car garage and a bedroom with an en-suite three-quarter bath. A tempered frosted-glass barn door on a dramatic sliding track provides bedroom privacy, ideal as a guest suite or home office. The bath features bright accent tile and a glass wall-mounted sink that oozes coolness.
Ascend the stairs to find the living and dining room and a large bedroom with high ceilings, wonderful light and mocha-stained hardwood floors. The bedroom has an en-suite bath with double-vanity and a tiled tub/shower surround. Cool modern lighting and finishes are throughout, including a “Sputnik” chandelier at one end of the kitchen peninsula. Kitchen features modern laminate cabinets, gleaming quartz-composite counter with bar seating for at least 8 stools, stainless KitchenAid appliances including a gas range and French-door refrigerator, under-counter microwave, and stainless vent hood. The living room features a dramatic 80” wide LED electric fireplace with a niche for flat-screen TV above (TV mount provided by landlord).
Upstairs, fresh contemporary carpet leads to a spacious master suite with a soaring angled ceiling (over 10’!), a sliding door opens onto a wood-decked veranda with a view of the downtown skyline. The en-suite bath is a dream! A glass sliding door on a chrome track leads to a marble-tiled bath with walk-in closet with a safe for valuables, a large shower stall, double vanity and a tall window with dramatic front-range view! A large laundry and mechanical room has a spacious linen cabinet, full-size side-by-side washer and dryer (included in rent), and furnace access. All window coverings in-place, including cool “Solar” shades in master suite and stairway. Modern draperies on chrome rods are featured in living room and bedrooms. 2-car attached garage loads from a concrete-paved central driveway.
LEASE TERMS: Available early July. 12 or 24 month lease. 1 dog under 40 pounds conditional w/refundable deposit (sorry, no cats). Tenants responsible for gas, electric, internet, cable, water/sewer. Owners cover trash, snow removal, and landscaping/lawn care. TV mount in living room will stay. Credit/background check required—$39.95/adult. Security deposit equal to one month’s rent. Specific lease terms and conditions subject to owner approval prior to lease execution. No more than 2 unrelated adults please. Credit above 700 and income 3x the monthly rent to qualify. Email preferred method of inquiry please.
Listing Agent

Laura Davidson and Taj Leon
720-255-2294
info@coloradoandcompany.com
See All My Listings
Additional Information
Property Specifics
Style: TownhouseParking
Garage: YesDetails: 2 Car Attached Garage
Pets
Pets Allowed: YesDetails: 1 dog under 40 pounds (sorry, no cats)

