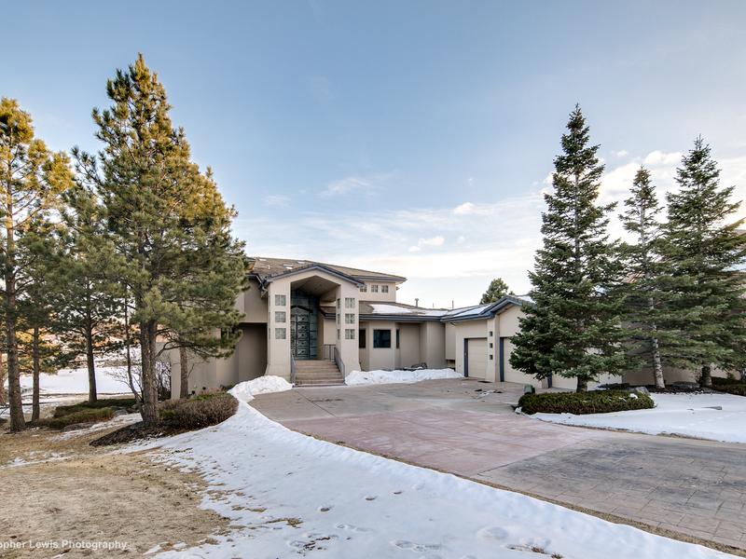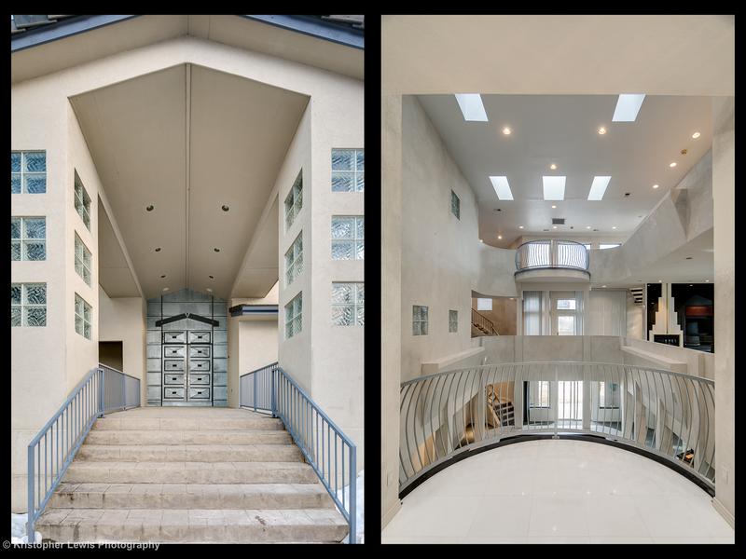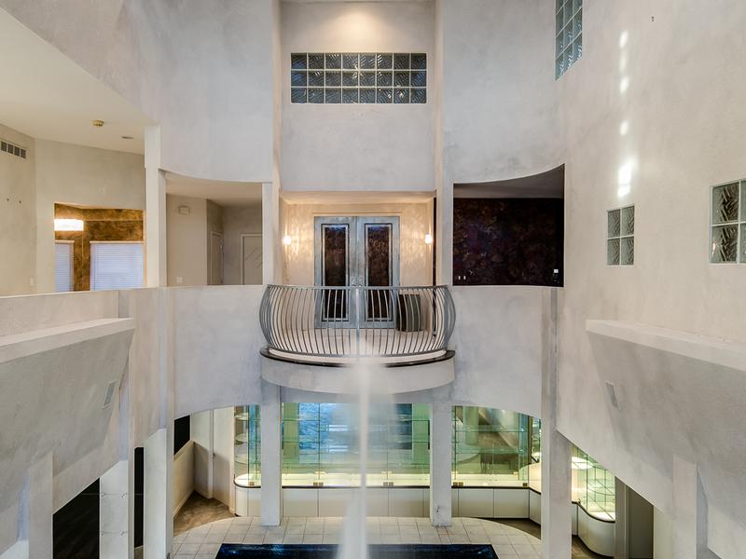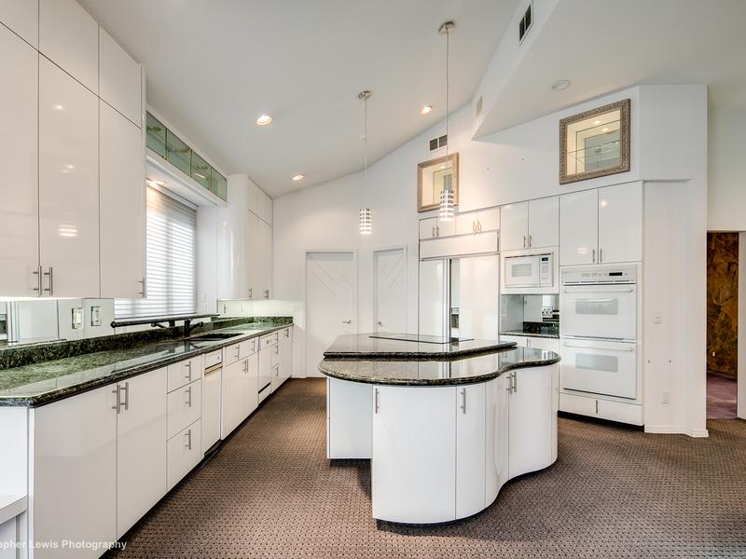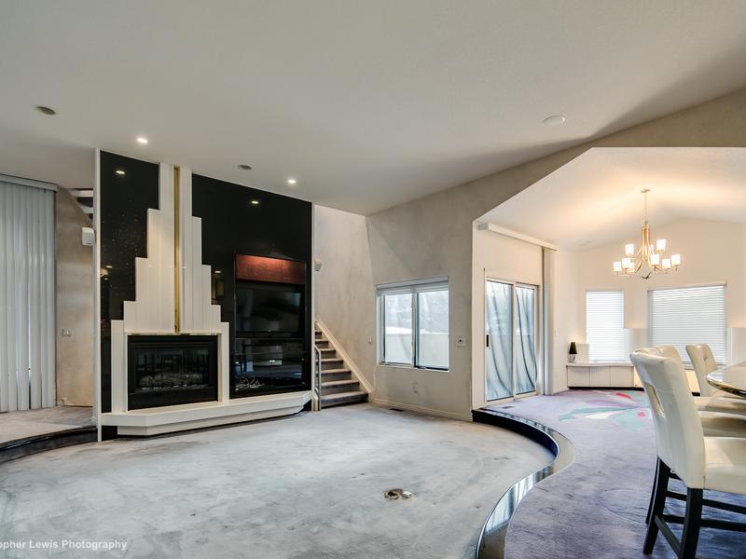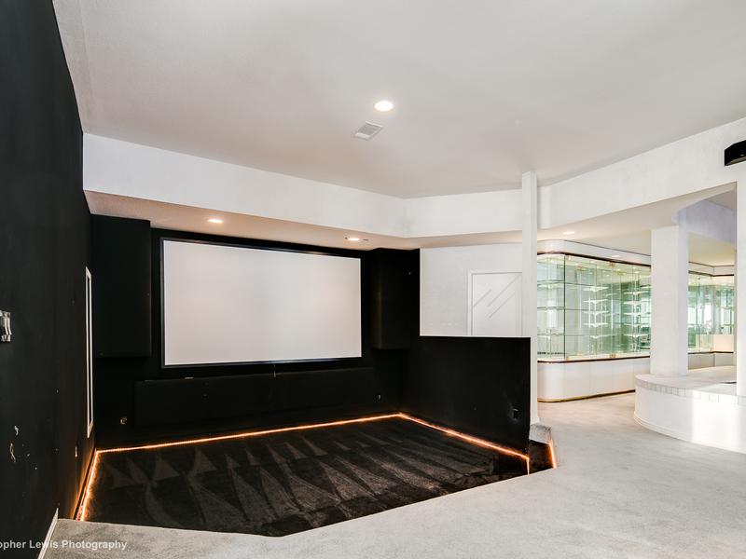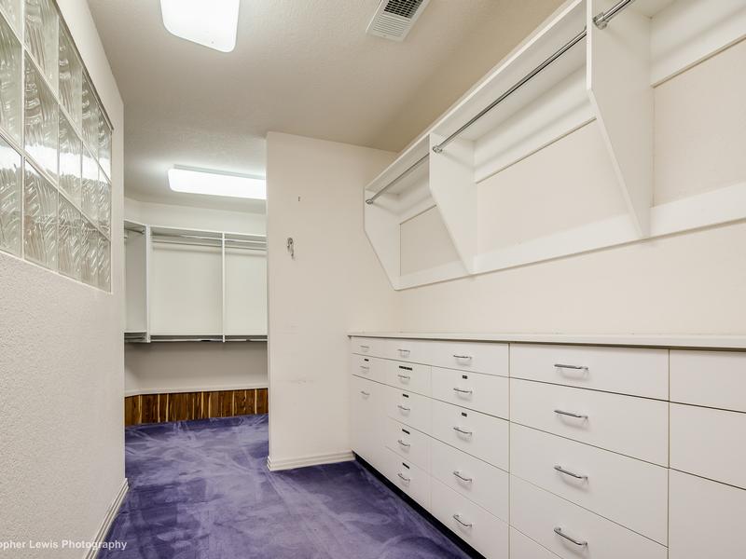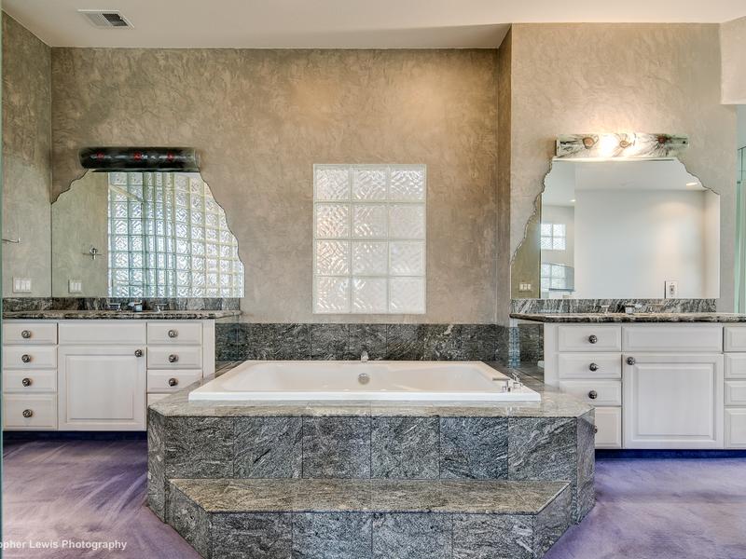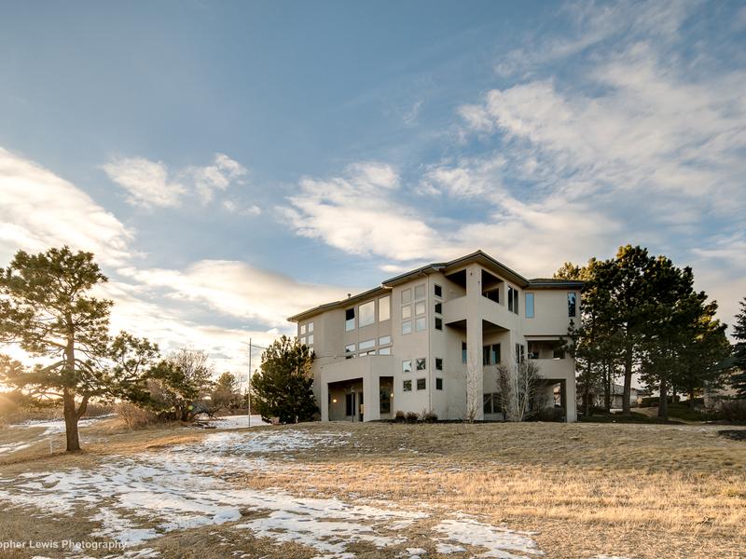2125 Kahala Circle
Castle Rock, CO 80104
4.0 beds | 3.5 baths | 7779 sqft
South Castle Rock
View Listings In This Neighborhood$5,000.00/mo
Available: Now
Steeped in Luxury! This One of a Kind Home is Perfect for Entertaining!
Welcome home to this gorgeous 8,200 square foot home with 4 bedrooms, 3.5 baths and incredible space for entertaining! Walk in through the artfully designed double doors and into the open triple height entryway with skylights, a remarkable fountain and reflecting pool, glass, columns and balconies for viewing! The main floor hosts a gorgeous white lacquer kitchen with beautiful granite countertops, a full pantry and gorgeous, top of line, built in appliances. Adjacent to the kitchen is a breakfast nook surrounded by windows and glass doors to one of the many decks, but this one hosts a natural gas barbecue grill! The living room has a grand art deco style fireplace, plenty of bar seating and new luxurious carpeting. The formal dining room is finished with original artwork, built in glass shelving and an imported crystal chandelier. There is a den and a beautiful office as well as two more splendid outdoor spaces!Upstairs is the gorgeous master suite, the room is exquisitely designed, king sized with a spectacular shower for two, a jetted soaking tub, dual vanities, very impressive, cedar linedcloset space and a separate, professionally lit make up vanity! This level also hosts two additional spacious bedrooms with impressive, walk in, cedar lined closets and a jack and jill bath!
The lower level is perfect for entertaining with it’s reflecting pool, fountain and sensational full bar, a fantastic sunken theater with a projector and screen and an additional bedroom and bath.
** Gourmet kitchen
** Built in Appliances
** Moat-like brook with a circulating waterfall runs at the front of the house and passes under the front porch
** Walk out basement
** Many private outdoor spaces
** Generous closet and storage spaces
** 3 Car Attached Garage
** Private Setting on a quiet golf course
** Luxurious plush carpet throughout
** Cedar lined walk in closets
** Wall finishes feature art work commissioned by world renowned artist
** Balconies overlooking the reflecting pool on the 2nd and 3rd floors
** Additional freezer
** Golf Course Living!
** 20’ x 40’ Fountain and Reflecting Pool
** Built in ironing stations
** Built in display cases
** Stone Patio at Golf Course Level
** Background check required
** $60/adult background check fee
** Pets considered
** Pet deposit required
** Security Deposit and Last Month's Rent Required for Move in
** Specific lease terms and conditions are subject to owner’s approval prior to lease execution
Additional Information
Application Fee: $60.00
Details: 3 Car Attached Garage
Details: Pet Deposit: $500.00 Pets Considered with Pet Deposit
Property Specifics
Style: HouseParking
Garage: YesDetails: 3 Car Attached Garage
Property Amenities
A/C • Balcony • Basement • BBQ Provided • Bonus Room • Breakfast Nook • Cable Available • Cable Ready • Carpet • Cook Top • Custom Lighting • Deck • Dining Room • Dishwasher • Double Oven • Double Pane / Storm Windows • Finished Basement • Fireplace • Floor-to-Ceiling Windows • Garage Storage Cabinets • Garden Tub • Gourmet Kitchen • Granite Countertops • Intrusion Alarm • Island • Jack and Jill Bath • Jetted Tub • Living Room • Microwave • Office • Open Floor Plan • Outdoor balcony gas & electric • Pantry • Patio • Porch • Rec Room • Refrigerator • Six Piece Master Bathroom • Skylights • Stand Alone Freezer • Terrace • Utility Room • Vaulted Ceilings • Walk Out Basement • Walk-in Closets • Washer / Dryer HookupPets
Pets Allowed: YesDetails: Pet Deposit: $500.00 Pets Considered with Pet Deposit
