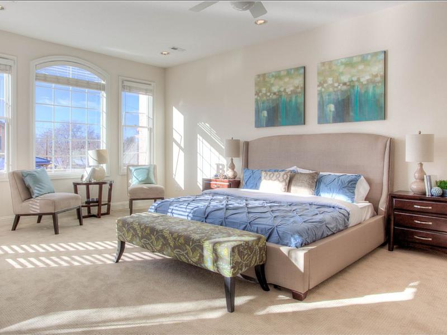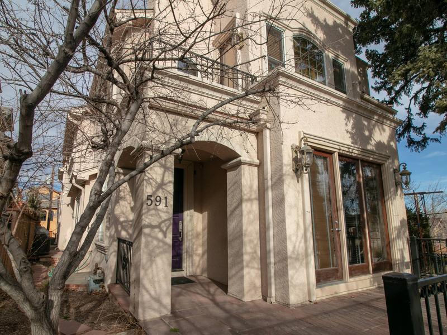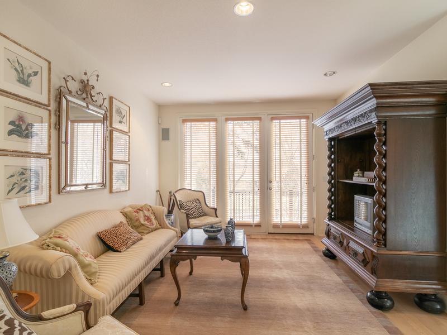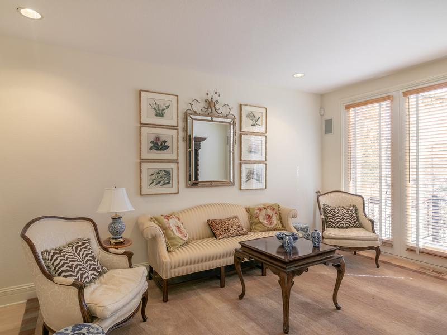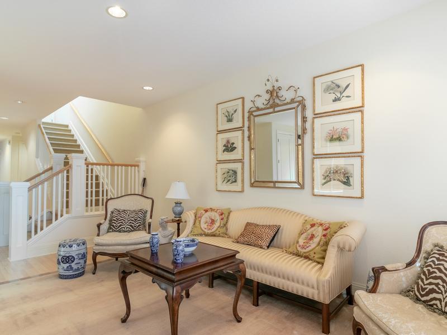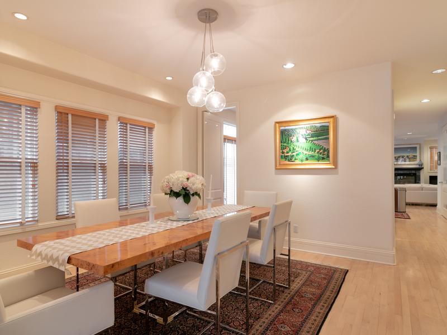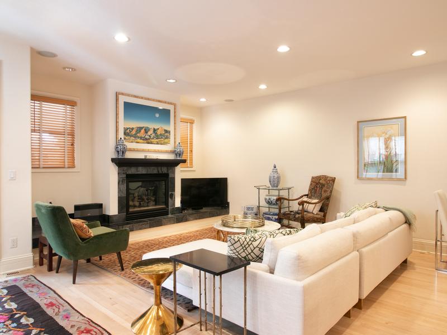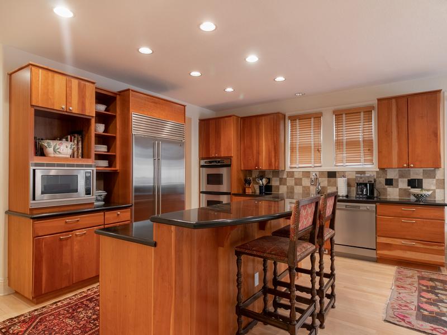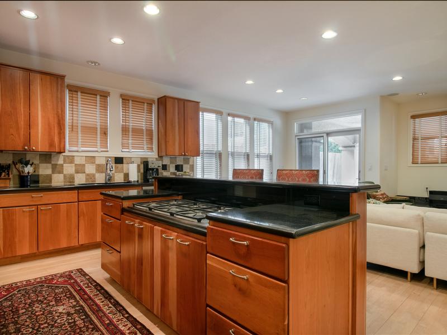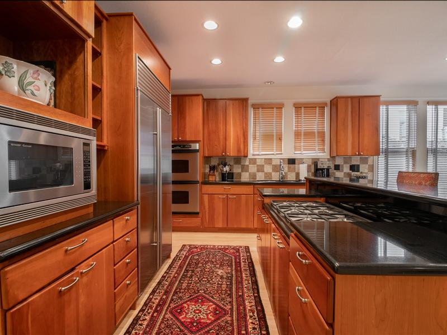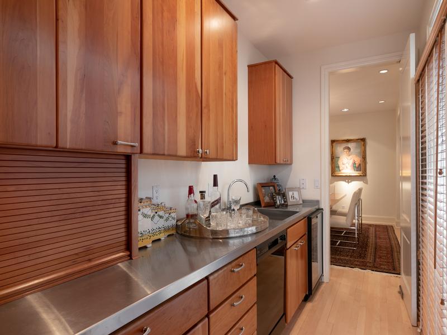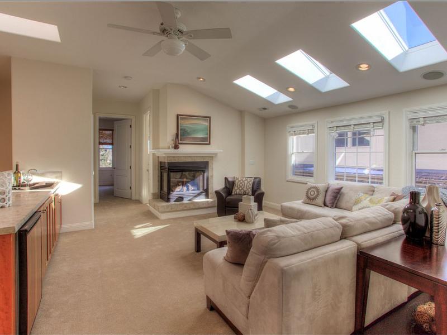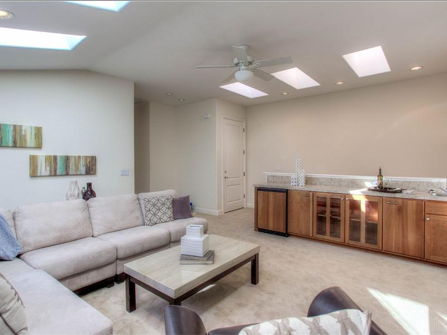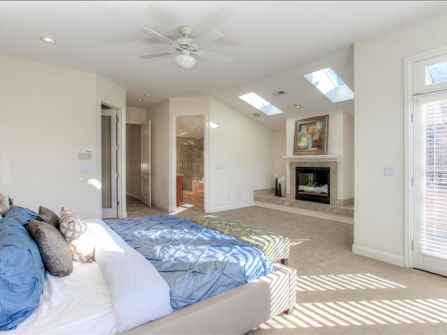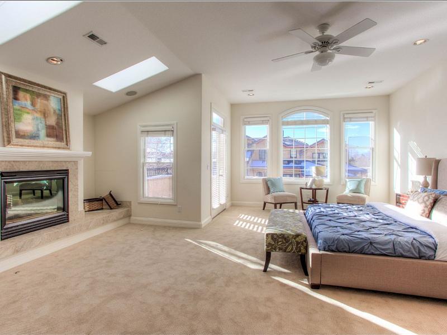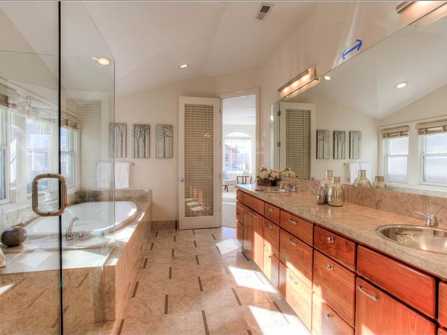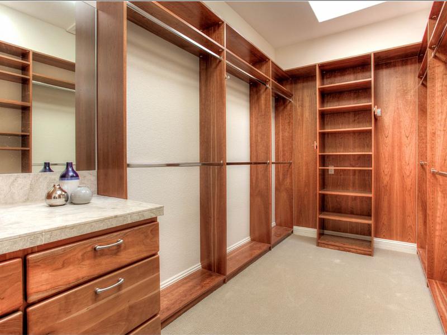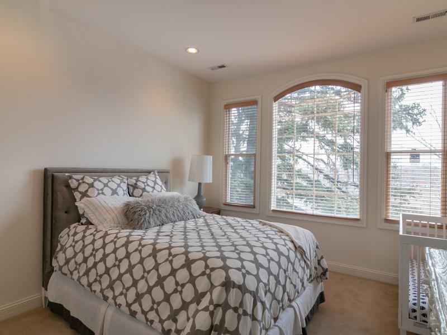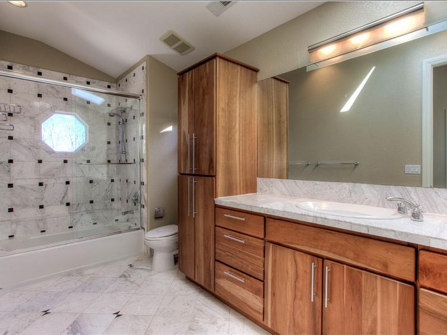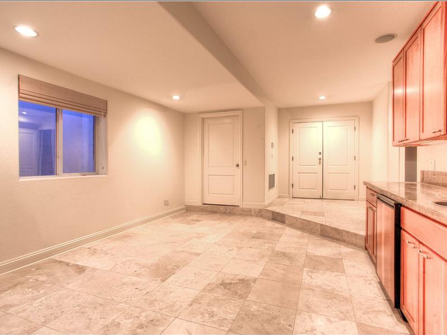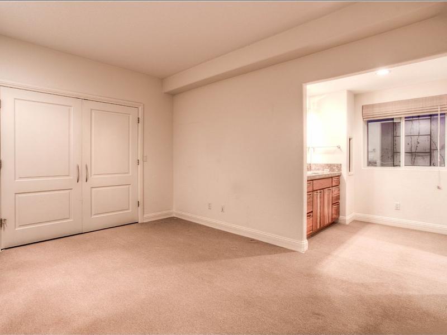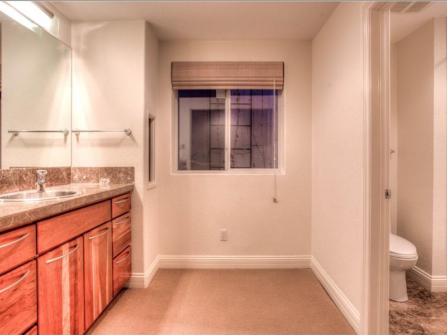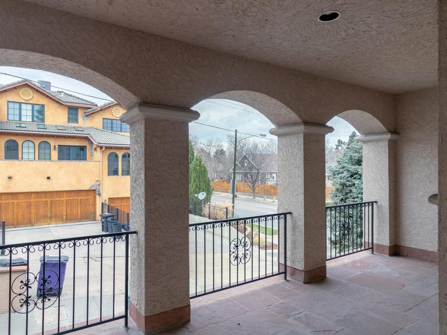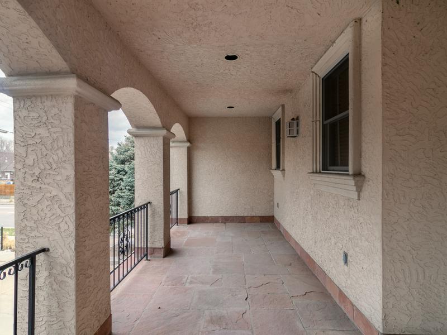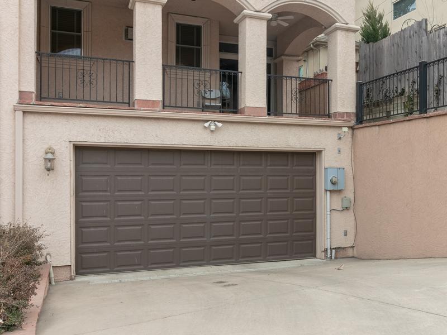591 Garfield St
Denver, CO 80206
3.0 beds | 4.0 baths | 3903 sqft
Central Cherry Creek North
View the Virtual Tour View Listings In This Neighborhood$5,750.00/mo
Leased
Stunning Cherry Creek North Townhouse With Top of the Line Finishes!
Stylish, light, and bright 3 bedroom townhome in Cherry Creek! This home baosts luxury finish and trim work, skylights throughout, spacious rooms, crown molding, open gourmet kitchen, and tons of outdoor spaces! The gorgeous kitchen features custom cherry cabinetry, Sub Zero and Dacor appliances, 6 burner stove top, Asko dishwasher, granite countertops, breakfast bar, and a butler's pantry. The upper level features a dramatic, yet relaxing master suite with a gas fireplace, 5-piece spa-like bath, and private west-facing balcony. The upper guest bedroom features an east-facing balcony and updated bath, with a gracious loft with wet bar and laundry also on this level. The finished basement features another guest bedroom with an en-suite bathroom, recreation room with a wet bar, 2 car oversized heated garage (may fit 4 cars tandem), and extra space for storage. Enjoy the beautiful Colorado sun on one of five outdoor patios/balconies, with a high-end infrared gas BBQ grill for easy dinners on the side patio. This is a great floorplan with tons of space for art. This is a Cherry Creek North Townhome Living at its finest!Check out the 3D virtual tour: https://my.matterport.com/show/?m=xMTBYmhUBiJ&play=1
LEASE TERMS:
*Available Oct 1st
*18 month lease strongly preferred
*Security deposit equals one month's rent
*Tenant pays all utilities, landscaping, tree/vine trimming, snow removal, security system
*Dogs conditional with additional deposit
*Credit/background check required -- $39.95/adult
*Specific lease terms and conditions subject to owner's approval prior to lease execution
Additional Information
Application Fee: $39.95
Details: 2 Car Attached Garage-4 Car tandem
Details: Dogs conditional w/refundable deposit
Property Specifics
Style: TownhouseParking
Garage: YesDetails: 2 Car Attached Garage-4 Car tandem
Property Amenities
A/C • Balcony • Breakfast Nook • Carpet • Dining Room • Dishwasher • Double Pane / Storm Windows • Fence • Fireplace • Five Piece Master Bathroom • Garbage Disposal • Gourmet Kitchen • Hardwood • Island • Lawn • Living Room • Microwave • Open Floor Plan • Pantry • Patio • Range/Oven • Refrigerator • Stainless Steel Appliances • Tile • Vaulted Ceilings • Walk-in Closets • Washer/Dryer in Unit • Wet BarPets
Pets Allowed: YesDetails: Dogs conditional w/refundable deposit

