9246 Sugarstone Circle
Highlands Ranch, CO 80130
4.0 beds | 3.5 baths | 2480 sqft
Highlands Ranch South
View Listings In This Neighborhood$3,150.00/mo
Leased
Lovely Home with 4 Beds Up in Highlands Ranch!
Welcome to this wonderful home in a quiet community in Highlands Ranch--over 2,500sqft finished and ideal layout with four beds up! Gorgeous and custom newer Trex deck in the backyard, perfect for entertaining or relaxing! Boasting newer neutral white paint throughout, dramatic double height living room, an abundance of natural sunlight, 2 car attached garage, and lovely hardwood floors. Remodeled kitchen has stunning stainless steel appliances, soft close cabinets, and pantry. The kitchen overlooks the large family room with gas fireplace. Sliding doors lead from both the kitchen and the family room to your fabulous deck with pergola, on a corner lot with mature landscaping. A powder room for guests complete the main level. Upstairs is the primary suite with a 5-piece master bath and walk-in closet, overlooking the beautiful backyard. There are three guest bedrooms and a full bathroom on this level. The finished basement has a huge bonus room that would be ideal as a recreation room, fitness area, home office, or as an extra bedroom for guests. There is a full bathroom, washer/dryer, and extra storage on this level. Nestled in highly desirable Highlands Ranch, close to parks, and with easy access to C470 and I-25! School District: Douglas County; Elementary: Fox Creek; Middle: Cresthill; High: Highlands Ranch.LEASE TERMS: Available early January. 18 mo lease preferred. Dogs conditional w/refundable pet deposit. Security deposit equal to one month’s rent. Background/credit check required--$39.95/adult. Credit above 700 and income 3x the monthly rent to qualify. Tenant responsible for all utilities and exterior maintenance. Specific lease terms and conditions subject to owner's approval prior to lease execution. Tenant occupied; 24 hours' notice to show. Email preferred method of inquiry please.
Listing Agent

Laura Davidson and Rony Taj Leon
720-255-2294
info@coloradoandcompany.com
See All My Listings
Additional Information
Application Fee: $39.95
Details: 2 Car Attached Garage
Details: Dogs conditional w/refundable pet deposit
Property Specifics
Style: HouseParking
Garage: YesDetails: 2 Car Attached Garage
Property Amenities
A/C • Carpet • Deck • Dining Room • Dishwasher • Double Pane / Storm Windows • Fence • Finished Basement • Fireplace • Five Piece Master Bathroom • Garbage Disposal • Granite Countertops • Hardwood • Lawn • Living Room • Microwave • Open Floor Plan • Pantry • Range/Oven • Rec Room • Refrigerator • Stainless Steel Appliances • Storage • Tile • Vaulted Ceilings • Walk-in Closets • Washer/Dryer in Unit • YardPets
Pets Allowed: YesDetails: Dogs conditional w/refundable pet deposit

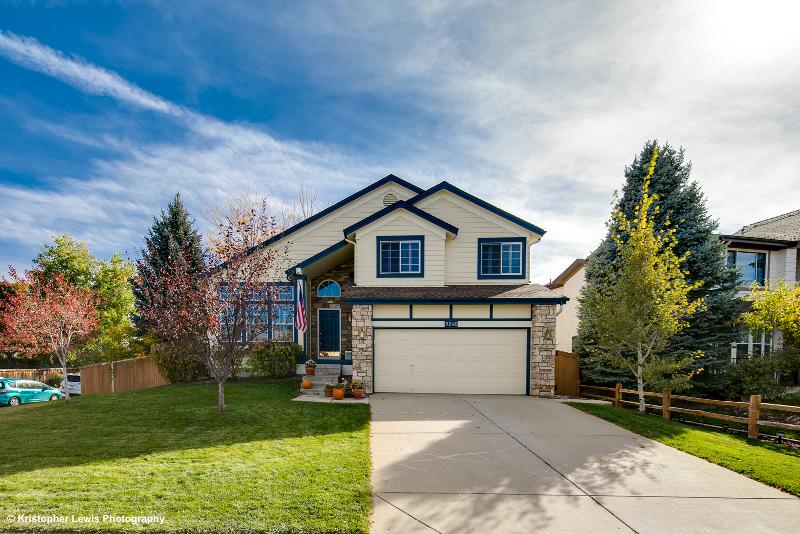
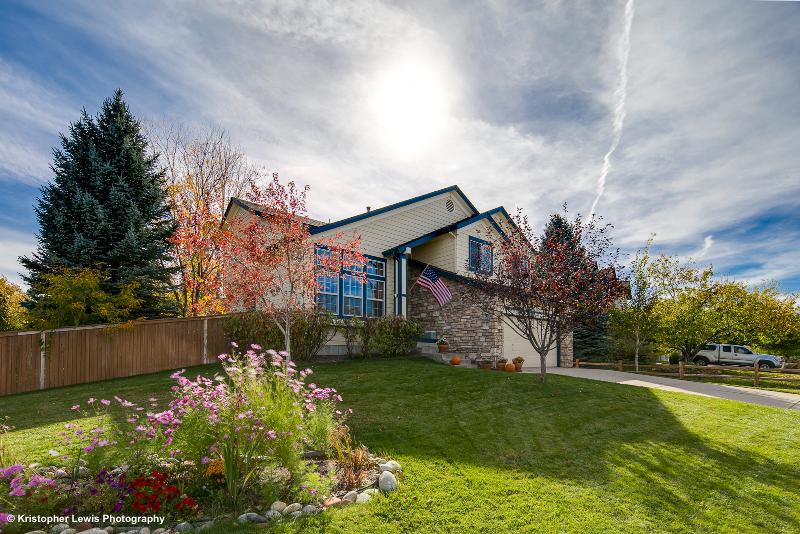

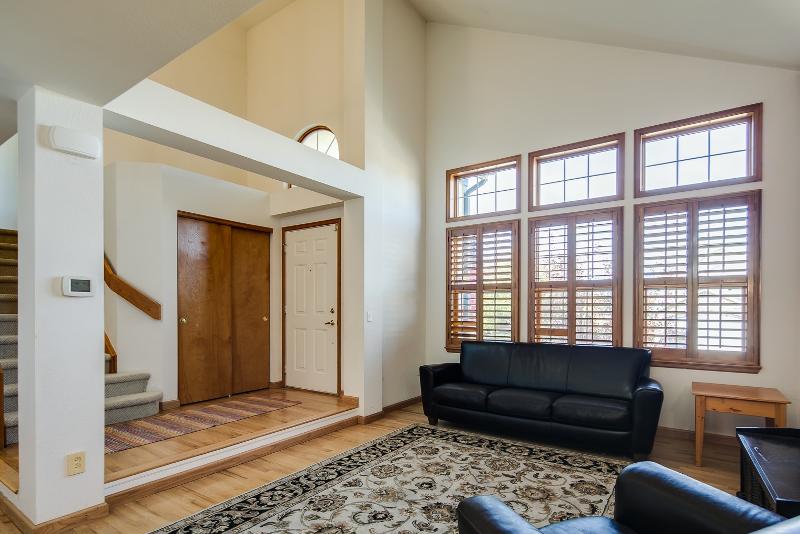
.jpg)


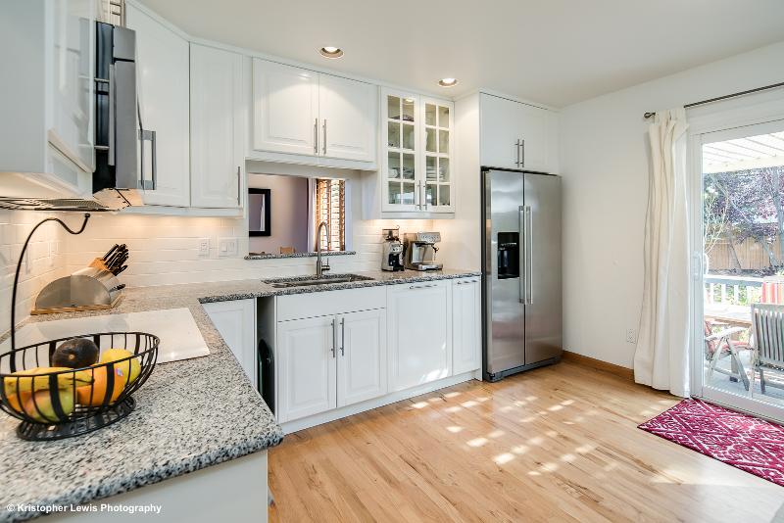
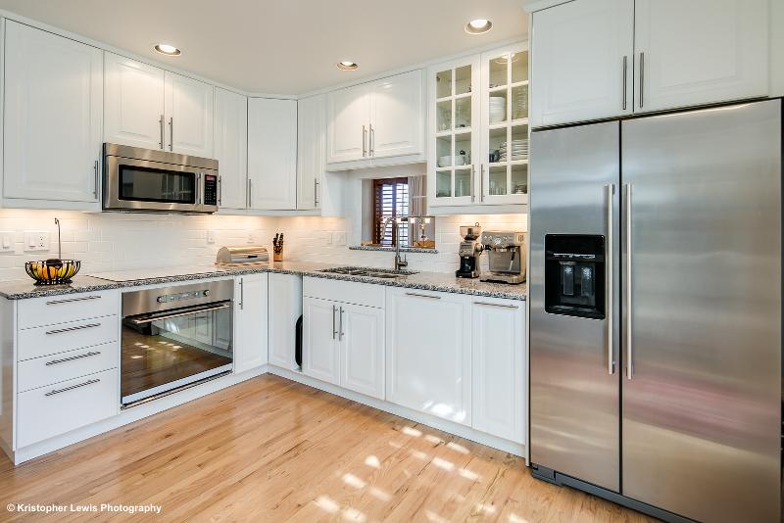
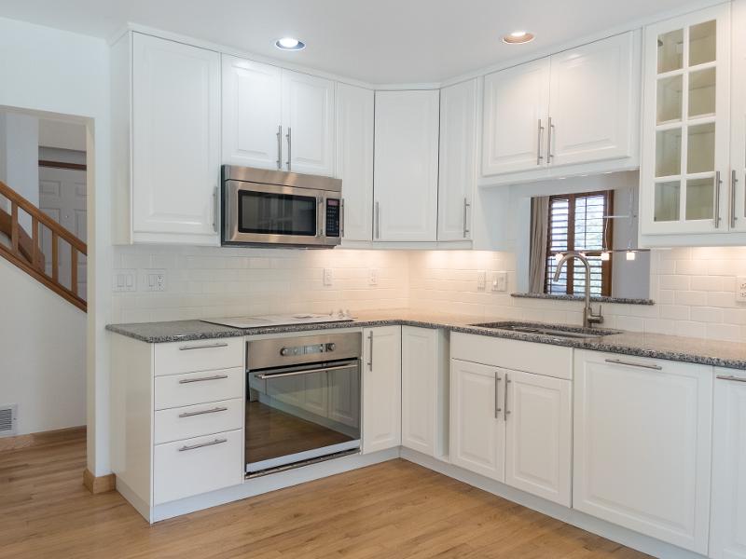
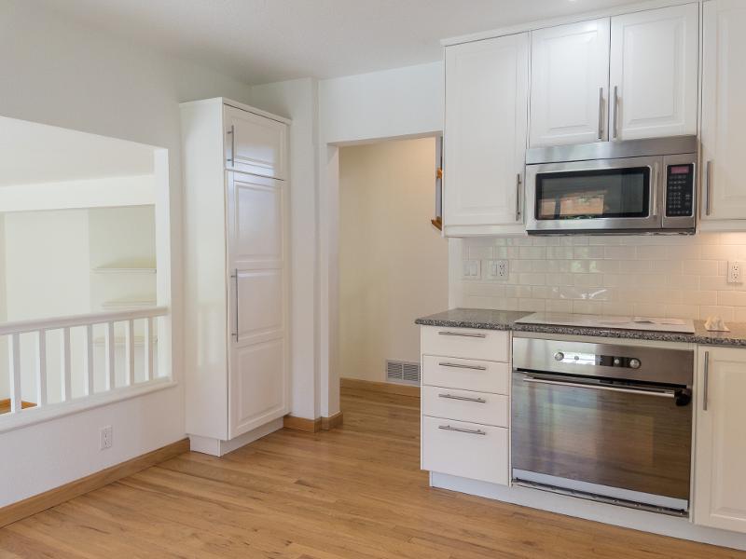

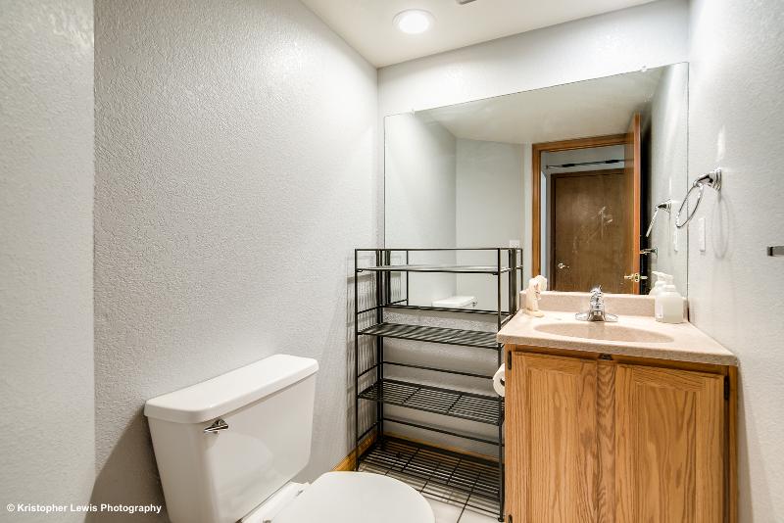


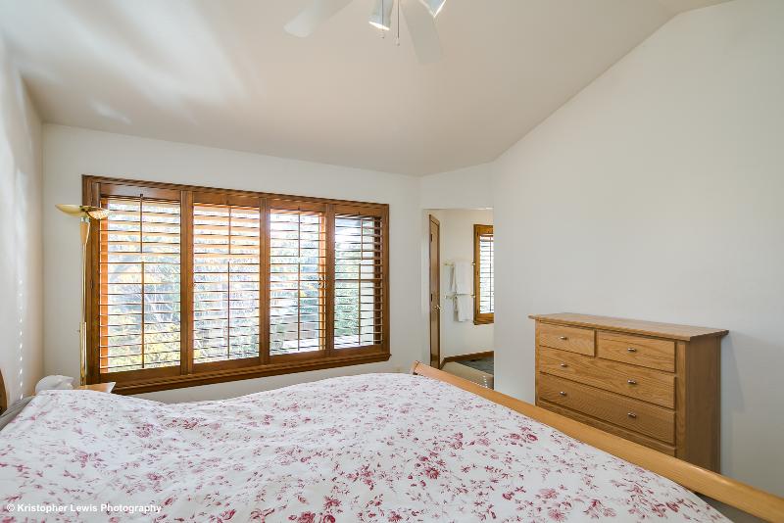
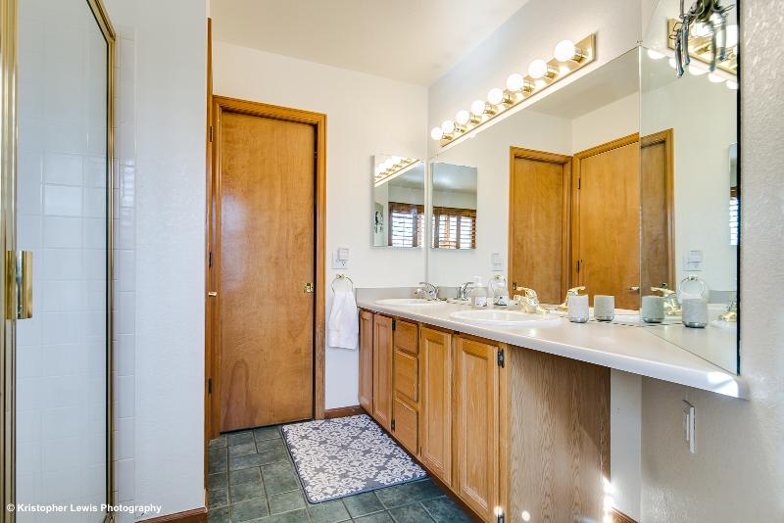

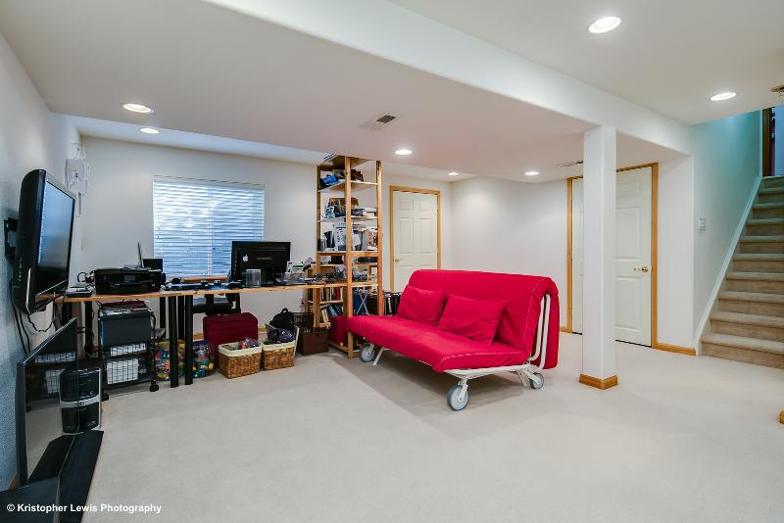
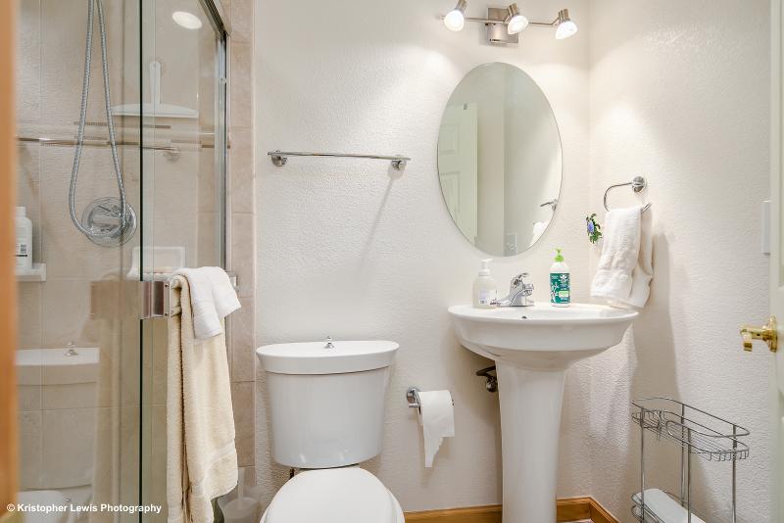
.jpg)
.jpg)
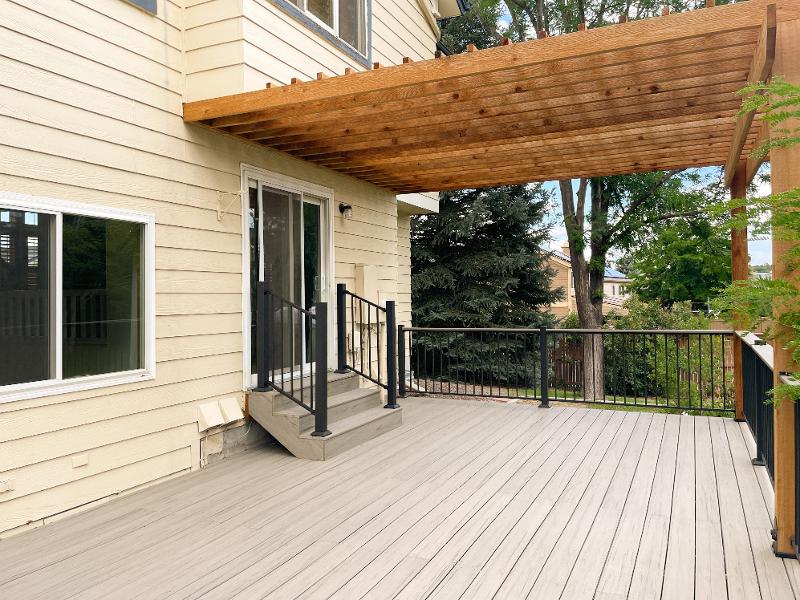
.jpg)