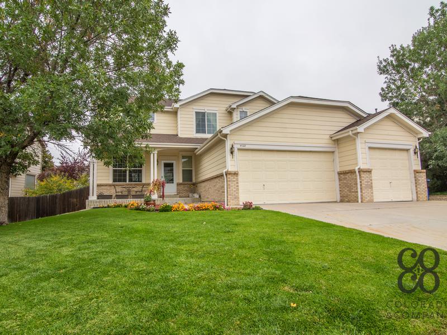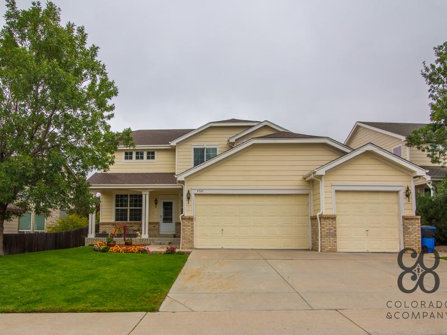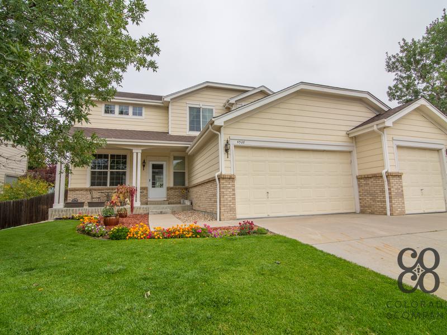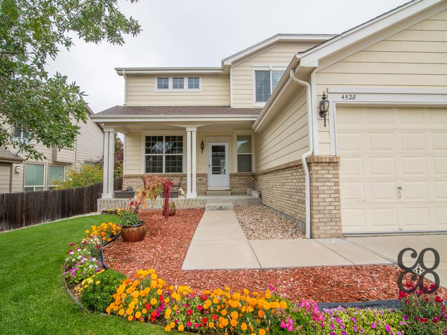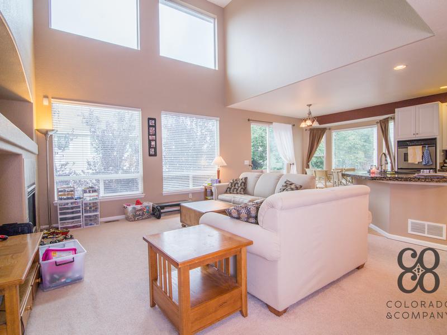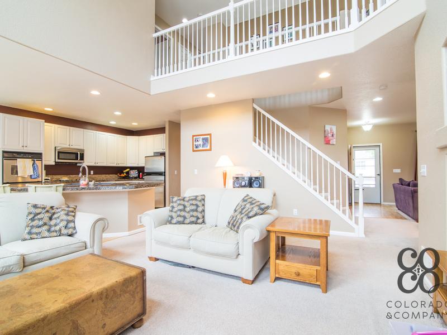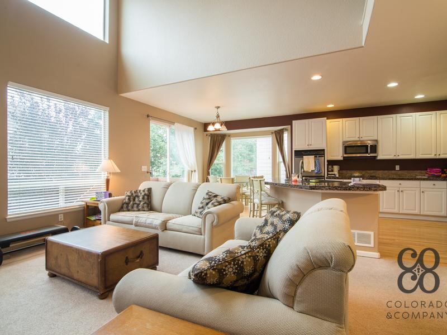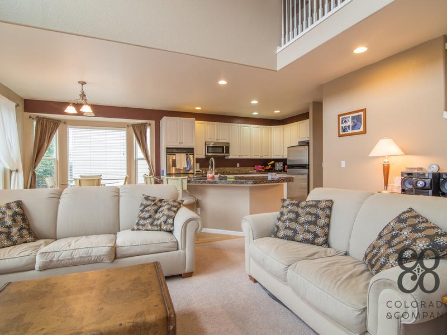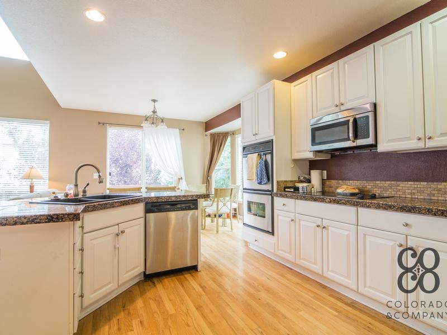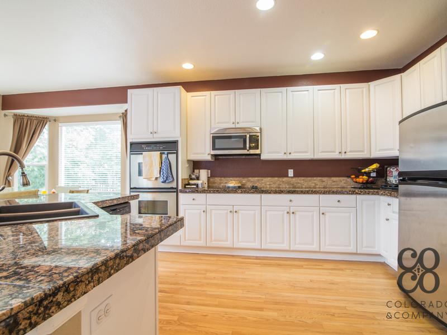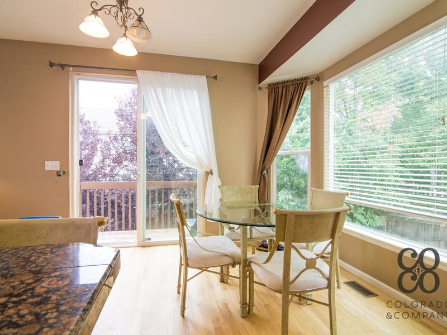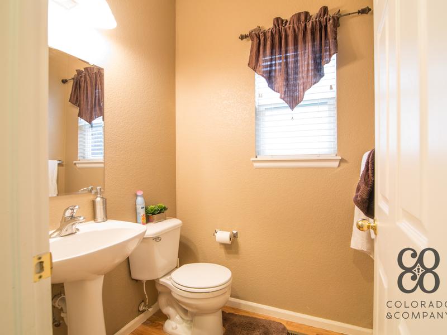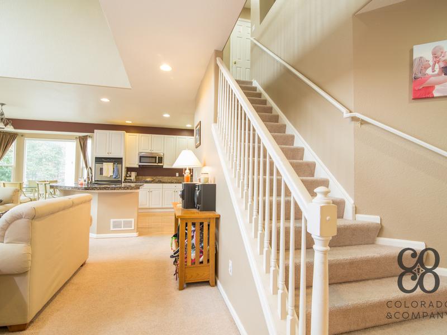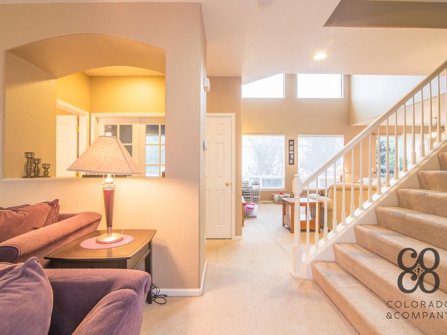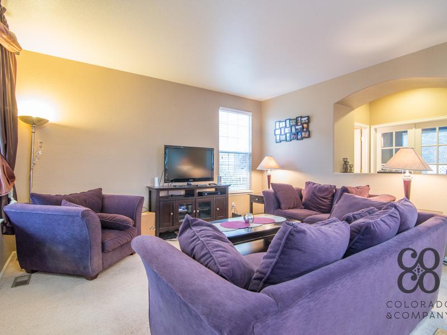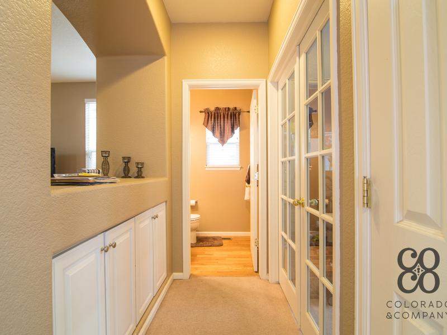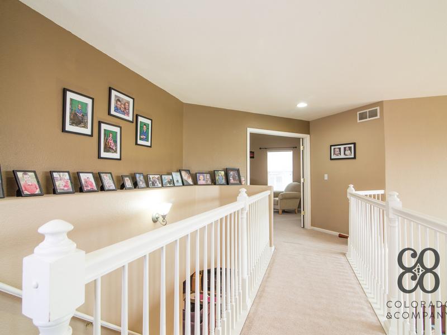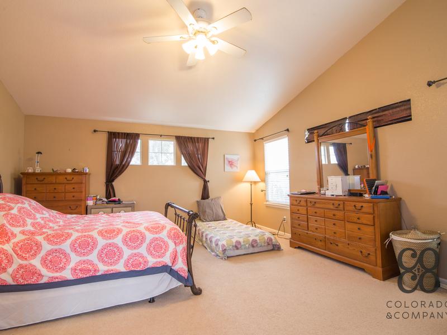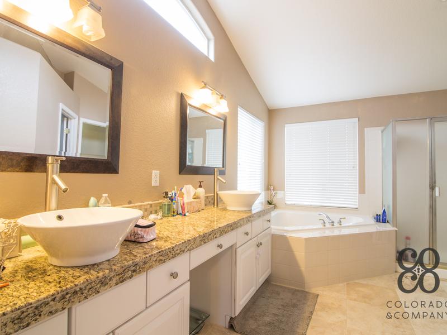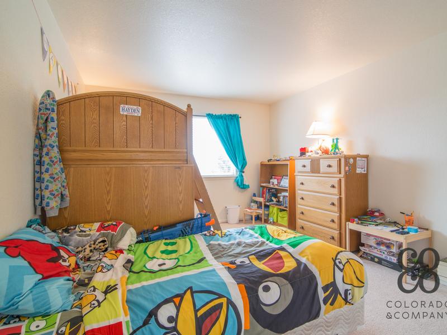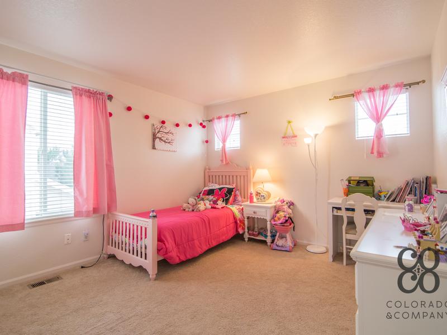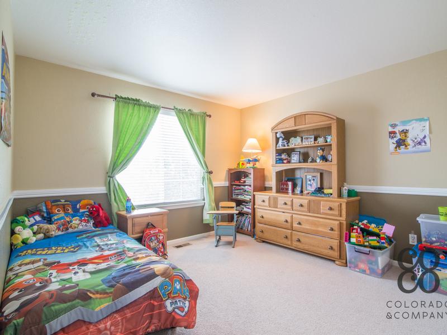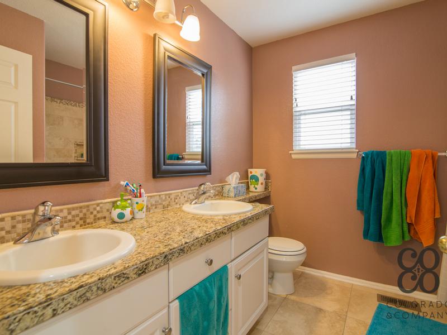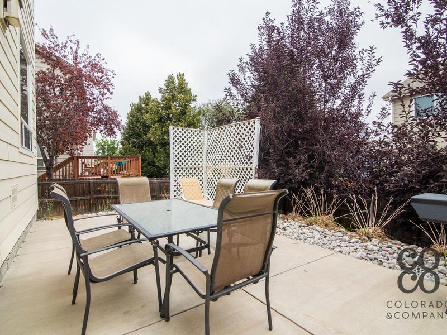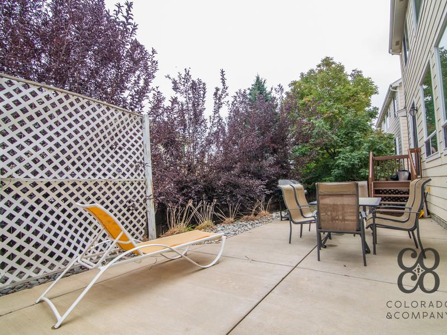4528 S Ireland Street
Aurora, CO 80015
4.0 beds | 3.0 baths | 2728 sqft
Aurora West Central
View Listings In This Neighborhood$2,500.00/mo
Leased
Beautiful Home in Willow Trace with 4 Beds + Office!
Welcome home to this beautiful 4 bedroom, 3 bath home house in Willow Trace with Curb Appeal! Cherry Creek Schools!Walk into the front door to find a great entryway with hardwood floors open to the formal living room. This room flows right into the double height second living room with a wall of windows to the backyard, a gas fireplace and plenty of space for all of your furniture! The kitchen is equipped with everything you need, double oven, stainless steel appliances, a huge pantry, granite tile countertops, a huge island and adjacent pantry! It is open to the breakfast nook-surrounded by windows and the large second living room with a double height ceiling. This floor also has a ½ bath and an office with French doors.
Upstairs is the gorgeous, spacious master suite with a wonderful 5 piece bath and a huge walk in closet. The master bath has a large soaking tub, standup shower, two vessel sink, plenty of granite counter space and natural stone tile floors! This light, bright bathroom has lots of windows for plenty of natural light for your morning routine. There are three additional bedrooms upstairs and another bathroom with two sinks. The basement is finished with a recreation room and plenty of space for storage.
There is a deck and a patio in the fenced back yard, perfect for a grill and your fantastic outdoor furniture!
________________________________________________________________________________________________________________________
LEASE TERMS:
** Available June 1st, 2018
** Tenant responsible for all utilities, landscaping/lawn care, and snow removal
** Credit/background checks required--$60/adult
** Dogs conditional (sorry, no cats please) with refundable pet deposit and monthly pet rent ($25/pet)
** Washer/Dryer Included
** 3 Car Garage
** Specific lease terms and conditions are subject to owner’s approval prior to lease execution
Additional Information
Application Fee: $60.00
Details: 3 Car Attached Garage
Details: Pet Deposit: $500.00 Dogs Considered with pet deposit and pet rent
Property Specifics
Style: HouseParking
Garage: YesDetails: 3 Car Attached Garage
Property Amenities
A/C • Bonus Room • Carpet • Ceiling Fan • Deck • Dining Room • Dishwasher • Double Pane / Storm Windows • Fence • Finished Basement • Fireplace • Five Piece Master Bathroom • Garbage Disposal • Garden • Garden Tub • Gourmet Kitchen • Granite Countertops • Hardwood • Island • Lawn • Living Room • Microwave • Office • Pantry • Patio • Range/Oven • Refrigerator • Sprinkler System • Stainless Steel Appliances • Vaulted Ceilings • Walk-in Closets • Washer/Dryer in UnitPets
Pets Allowed: YesDetails: Pet Deposit: $500.00 Dogs Considered with pet deposit and pet rent

