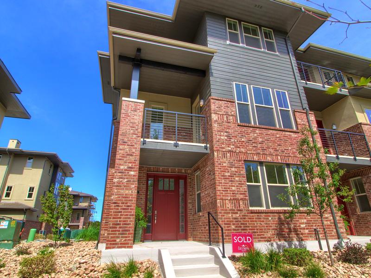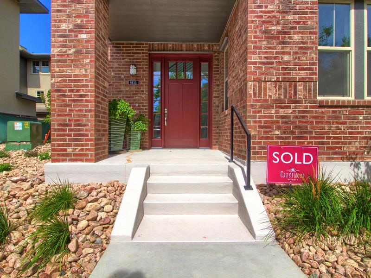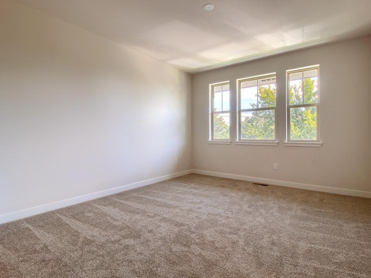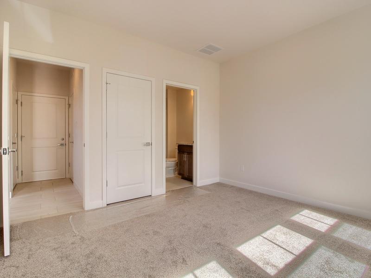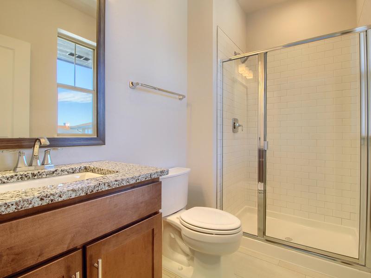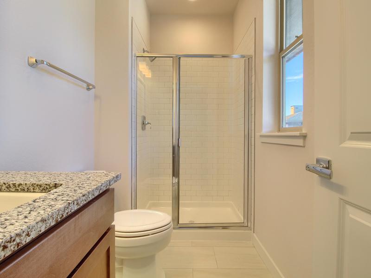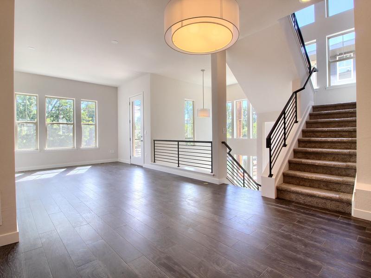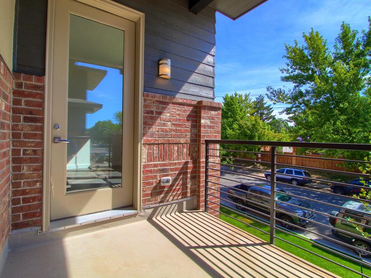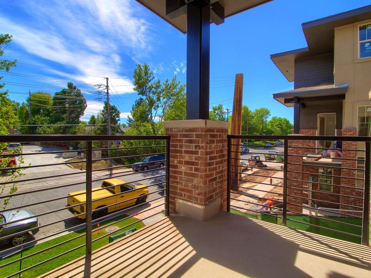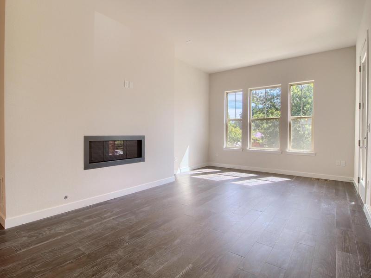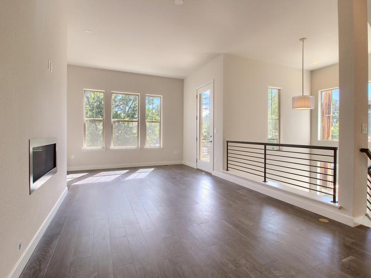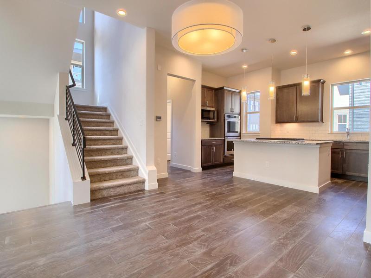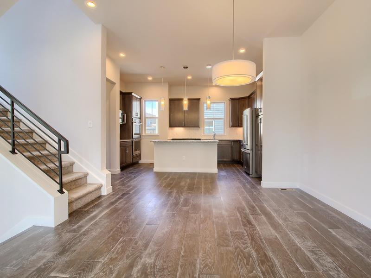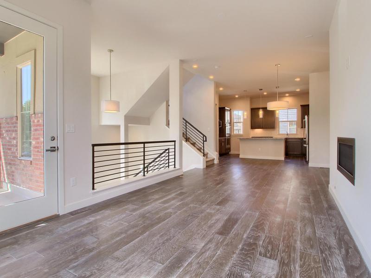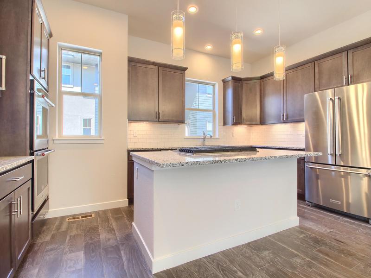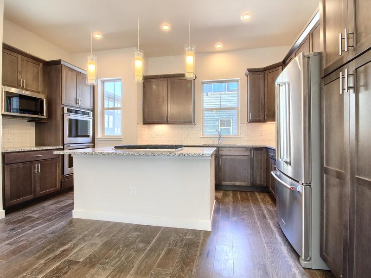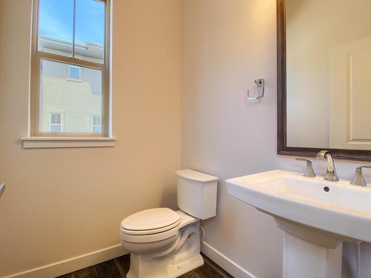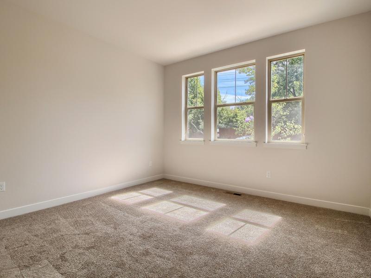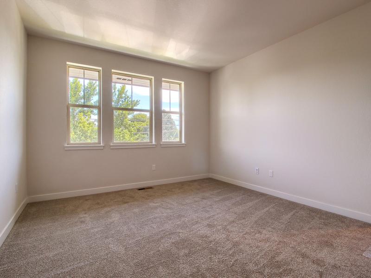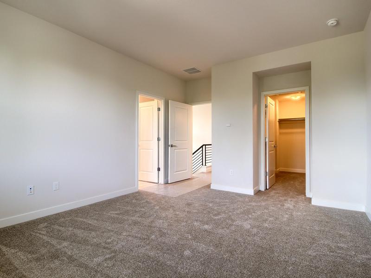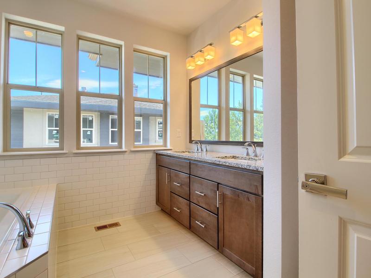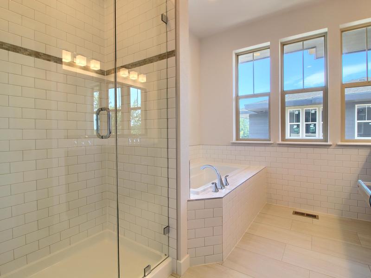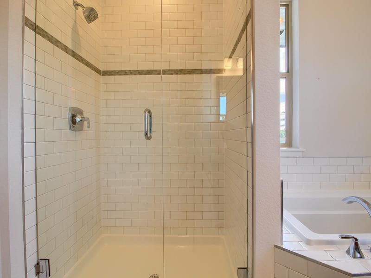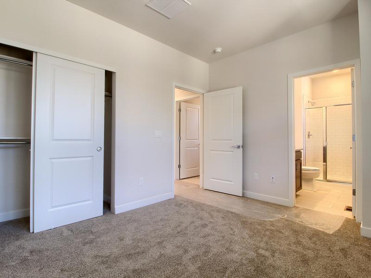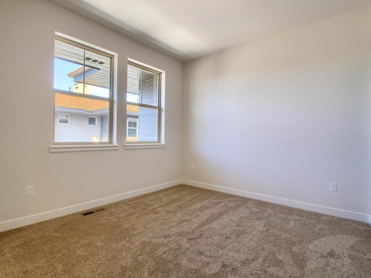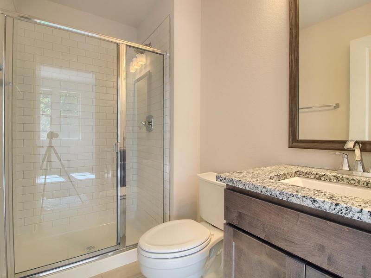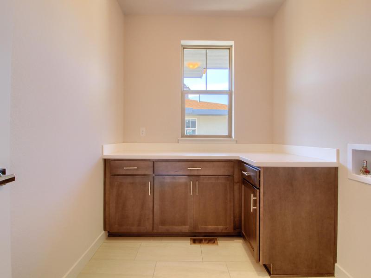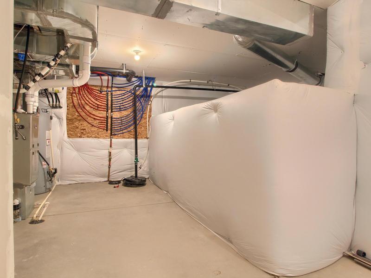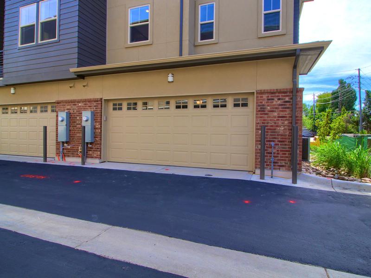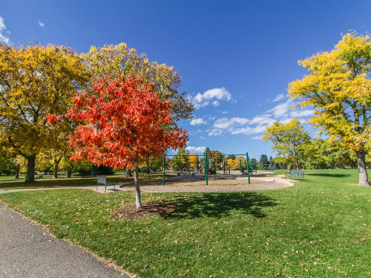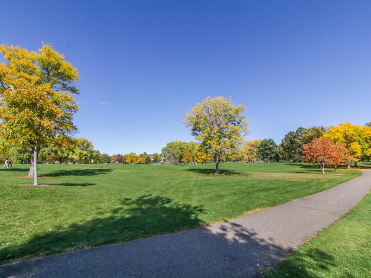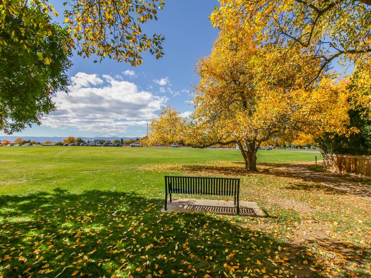6455 E. Cedar Ave
Denver, CO 80224
3.0 beds | 4.0 baths | 1990 sqft
East Crestmoor
View the Virtual Tour View Listings In This Neighborhood$0.00/mo
Available:
Stunning Townhome in Crestmoor Heights!
Showings Start 5/9/21!Come see this contemporary, stunning townhome in Lowry's best new development, Crestmoor Heights! This nearly new, end-unit property features luxury finishes throughout, open floor plan, beautiful kitchen, oversized two car attached garage, large windows, and south-facing living and master. The open living room, with contemporary gas fireplace and private balcony, leads into the modern kitchen with granite countertops, large island, double oven, pantry, dark cabinetry, and gas cooktop. Additionally on this level is a powder room and office nook with built-ins. Upstairs is the master suite with 5-piece bath and spacious walk in closet, guest bedroom with en-suite bath, and laundry room. The lower level includes an additional bedroom and bath, with tons of room in the unfinished basement for your storage needs. Located in very desirable Crestmoor, just 30 steps to the Park, with easy access to the Cherry Creek, Lowry, and Glendale. Hop on your bike and ride the Cherry Creek Trail to your favorite eatery. This location is amazing, just minutes to incredible boutiques and restaurants!
LEASE TERMS:
**Minimum 48 hours showings required; Covid19 Tenant Disclosure required to be signed prior to showings
**Available around July 7th, 2021
**12+ Months Lease
**Tenant pays all utilities
**Washer/dryer not pictured, but is included
**No more than 2 unrelated adults permitted
**Security deposit equal to one month's rent
**Dogs considered w/refundable pet deposit
**Credit/background check required--$39.95/adult
**Specific lease terms and conditions subject to owner approval prior to lease execution
Additional Information
Application Fee: $39.95
Details: 2 Car Attached Garage
Details: Dogs conditional w/additional deposit
Property Specifics
Style: TownhouseParking
Garage: YesDetails: 2 Car Attached Garage
Property Amenities
A/C • Balcony • Basement • Breakfast Nook • Cable Available • Deck • Dishwasher • Double Oven • Double Pane / Storm Windows • Fireplace • Five Piece Master Bathroom • Garbage Disposal • Gas Range with Vented Exhaust • Granite Countertops • Hardwood • Living Room • Microwave • Open Floor Plan • Pantry • Range/Oven • Refrigerator • Stainless Steel Appliances • Storage • Walk-in ClosetsPets
Pets Allowed: YesDetails: Dogs conditional w/additional deposit
